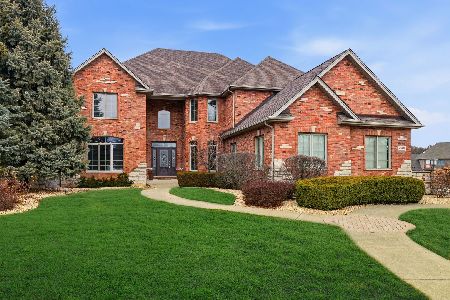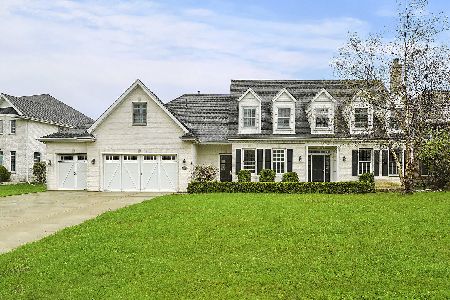7424 Pennington Lane, Monee, Illinois 60449
$419,000
|
Sold
|
|
| Status: | Closed |
| Sqft: | 3,272 |
| Cost/Sqft: | $131 |
| Beds: | 5 |
| Baths: | 4 |
| Year Built: | 2003 |
| Property Taxes: | $7,701 |
| Days On Market: | 2848 |
| Lot Size: | 0,47 |
Description
Beautiful and immaculate custom built home in desirable Green Garden. LOW TAXES Neighborhood is known for its upscale country living, lakes, bicycle paths, and nature walks. A peaceful setting with shopping amenities minutes away. Charming home features beautiful wood flooring and a fantastic open concept. Freshly painted Main level offers over sized eat in kit. dining room, large family room with gas fireplace, home office, 5th bedroom and full bath. Recently finished basement is perfect for entertaining and family gatherings. Second level offers conveniently located laundry room, four bedrooms, and a spacious master with en suite. Master bath includes double sinks, separate shower, jacuzzi, and walk in closet. Tons of storage throughout. Three car garage and attic. This darling home is nestled on a cul-de-sac, tree lined back yard, with picture perfect landscaping, and beautiful flower gardens....WONT LAST LONG.
Property Specifics
| Single Family | |
| — | |
| Contemporary | |
| 2003 | |
| Full | |
| — | |
| No | |
| 0.47 |
| Will | |
| Canterbury Lakes | |
| 600 / Annual | |
| None | |
| Public | |
| Public Sewer | |
| 09950612 | |
| 1813242010440000 |
Property History
| DATE: | EVENT: | PRICE: | SOURCE: |
|---|---|---|---|
| 29 Jun, 2018 | Sold | $419,000 | MRED MLS |
| 23 May, 2018 | Under contract | $429,900 | MRED MLS |
| 15 May, 2018 | Listed for sale | $429,900 | MRED MLS |
Room Specifics
Total Bedrooms: 5
Bedrooms Above Ground: 5
Bedrooms Below Ground: 0
Dimensions: —
Floor Type: Carpet
Dimensions: —
Floor Type: Carpet
Dimensions: —
Floor Type: Carpet
Dimensions: —
Floor Type: —
Full Bathrooms: 4
Bathroom Amenities: Whirlpool,Separate Shower,Double Sink
Bathroom in Basement: 1
Rooms: Bedroom 5,Utility Room-1st Floor,Office
Basement Description: Finished,Exterior Access
Other Specifics
| 3 | |
| Concrete Perimeter | |
| Concrete | |
| Porch | |
| — | |
| 66.59X154.66X158.68X180.11 | |
| Full,Pull Down Stair | |
| Full | |
| Vaulted/Cathedral Ceilings, Skylight(s), Hardwood Floors, First Floor Bedroom, Second Floor Laundry | |
| Range, Microwave, Portable Dishwasher, Refrigerator, Washer, Dryer | |
| Not in DB | |
| Street Paved | |
| — | |
| — | |
| — |
Tax History
| Year | Property Taxes |
|---|---|
| 2018 | $7,701 |
Contact Agent
Nearby Similar Homes
Nearby Sold Comparables
Contact Agent
Listing Provided By
Keller Williams NW Indiana





