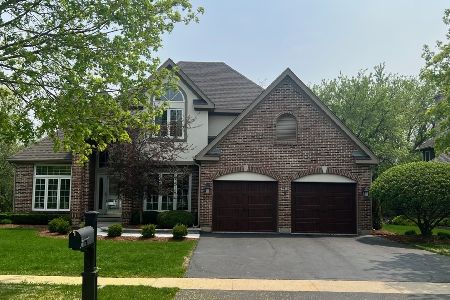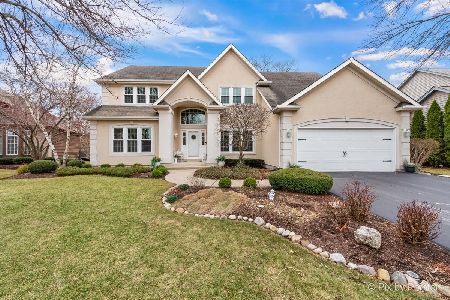7421 Bittersweet Drive, Gurnee, Illinois 60031
$375,000
|
Sold
|
|
| Status: | Closed |
| Sqft: | 2,750 |
| Cost/Sqft: | $141 |
| Beds: | 4 |
| Baths: | 3 |
| Year Built: | 1996 |
| Property Taxes: | $10,476 |
| Days On Market: | 2834 |
| Lot Size: | 0,27 |
Description
Beautiful Bittersweet Woods Home on private wooded lot! Freshly painted-inside & out! Custom 4-bedroom home with hardwood flooring on first floor & soaring 10 ft ceilings in living & dining rooms. Large windows make every room inviting & bright! Kitchen offers plenty of cabinets, under-cabinet ligthing, granite countertops & expansion island w/seating! Eat in area opens to large family room with brick fireplace & built in speakers; can lights in kitchen & family room. Convenient first floor office; finished 9ft basement makes a perfect recreation room with great space for a home theater area! Basement includes a large storage area. Master bedroom offers an impressive trey ceiling & walk in closet. Luxury master bath w/dual sinks & jetted tub. First floor laundry; underground sprinklers in front & back; 3-car garage. Gorgeous private wooded lot with your own pond & waterfall-the perfect way to enjoy your backyard retreat!! Close to I-94 & shopping
Property Specifics
| Single Family | |
| — | |
| Traditional | |
| 1996 | |
| Full | |
| CUSTOM | |
| No | |
| 0.27 |
| Lake | |
| Bittersweet Woods | |
| 0 / Not Applicable | |
| None | |
| Lake Michigan,Public | |
| Public Sewer | |
| 09926939 | |
| 07184050040000 |
Nearby Schools
| NAME: | DISTRICT: | DISTANCE: | |
|---|---|---|---|
|
Grade School
Woodland Elementary School |
50 | — | |
|
Middle School
Woodland Intermediate School |
50 | Not in DB | |
|
High School
Warren Township High School |
121 | Not in DB | |
Property History
| DATE: | EVENT: | PRICE: | SOURCE: |
|---|---|---|---|
| 25 Mar, 2019 | Sold | $375,000 | MRED MLS |
| 15 Jan, 2019 | Under contract | $389,000 | MRED MLS |
| — | Last price change | $399,000 | MRED MLS |
| 24 Apr, 2018 | Listed for sale | $415,000 | MRED MLS |
Room Specifics
Total Bedrooms: 4
Bedrooms Above Ground: 4
Bedrooms Below Ground: 0
Dimensions: —
Floor Type: Carpet
Dimensions: —
Floor Type: Carpet
Dimensions: —
Floor Type: Carpet
Full Bathrooms: 3
Bathroom Amenities: Whirlpool,Separate Shower,Double Sink
Bathroom in Basement: 0
Rooms: Office,Recreation Room
Basement Description: Finished
Other Specifics
| 3 | |
| Concrete Perimeter | |
| Asphalt | |
| Deck | |
| Nature Preserve Adjacent,Pond(s),Wooded | |
| 72X154X101X129 | |
| Dormer | |
| Full | |
| Vaulted/Cathedral Ceilings, Hardwood Floors | |
| — | |
| Not in DB | |
| Sidewalks, Street Lights, Street Paved | |
| — | |
| — | |
| Gas Log, Gas Starter |
Tax History
| Year | Property Taxes |
|---|---|
| 2019 | $10,476 |
Contact Agent
Nearby Similar Homes
Nearby Sold Comparables
Contact Agent
Listing Provided By
Results Realty USA











