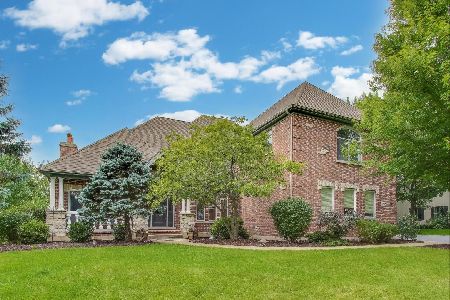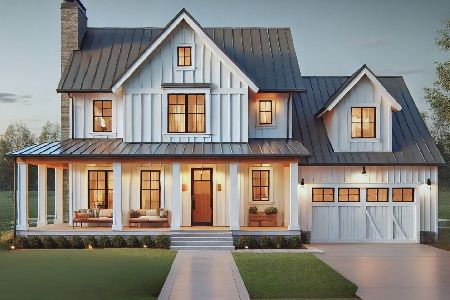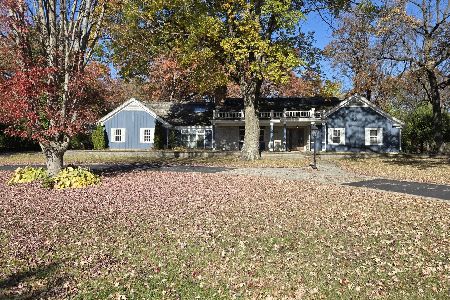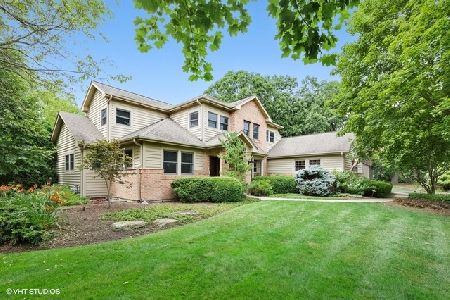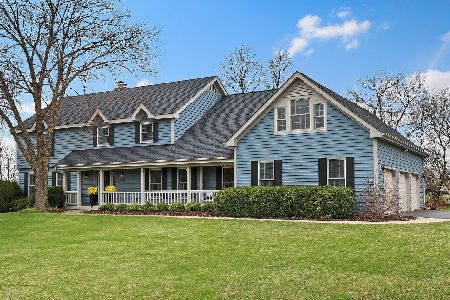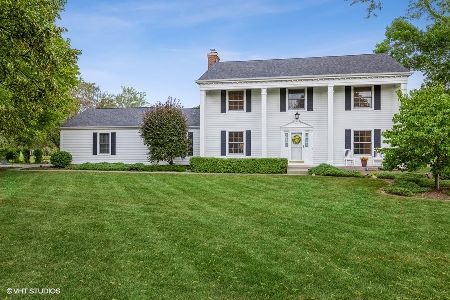7423 Inverway Drive, Lakewood, Illinois 60014
$425,000
|
Sold
|
|
| Status: | Closed |
| Sqft: | 2,400 |
| Cost/Sqft: | $173 |
| Beds: | 4 |
| Baths: | 3 |
| Year Built: | 1976 |
| Property Taxes: | $10,192 |
| Days On Market: | 1319 |
| Lot Size: | 0,56 |
Description
Updated and GORGEOUS custom home on a very private 1/2 acre lot in the original Turnberry neighborhood. This 4 bedroom home has it all... beautifully updated kitchen with a massive island (seats 6!), plentiful storage, and all SS appliances. The kitchen is open to the cozy family room with wood burning fireplace. Real hardwood floors grace the entire home (except baths). Primary bath has Kohler steam shower, whirlpool and dual vanity. Secondary bathroom is also Kohler with dual vanity. Basement is finished with durable vinyl plank flooring. Mudroom adjacent to the garage has storage lockers for all of your family's outerwear and sports gear! Newer updates include: fresh interior paint, solid core doors, Pella fiberglass front door, Pella windows, garbage disposal, dishwasher, water heater '19, roof '17, paver patio '14, and cedar siding '10. The esteemed Turnberry community offers a scenic and challenging 18 hole golf course, 3 golf simulators, driving range, and lakes stocked with sport fish. Very highly regarded Crystal Lake schools. Wonderful opportunity to live in a gorgeous custom home community for an affordable price and tax bill! Get here today!
Property Specifics
| Single Family | |
| — | |
| — | |
| 1976 | |
| — | |
| — | |
| No | |
| 0.56 |
| Mc Henry | |
| Turnberry | |
| 50 / Voluntary | |
| — | |
| — | |
| — | |
| 11453114 | |
| 1811103009 |
Nearby Schools
| NAME: | DISTRICT: | DISTANCE: | |
|---|---|---|---|
|
Grade School
West Elementary School |
47 | — | |
|
Middle School
Richard F Bernotas Middle School |
47 | Not in DB | |
|
High School
Crystal Lake Central High School |
155 | Not in DB | |
Property History
| DATE: | EVENT: | PRICE: | SOURCE: |
|---|---|---|---|
| 2 Sep, 2022 | Sold | $425,000 | MRED MLS |
| 11 Jul, 2022 | Under contract | $415,000 | MRED MLS |
| 8 Jul, 2022 | Listed for sale | $415,000 | MRED MLS |
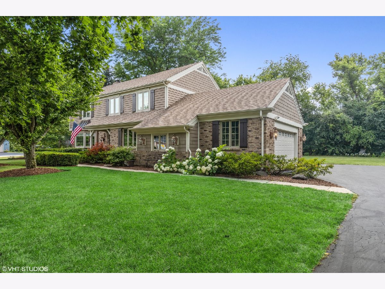
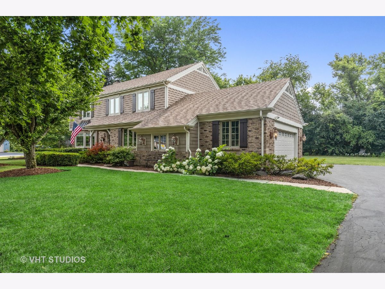
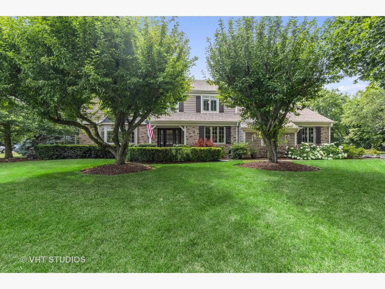
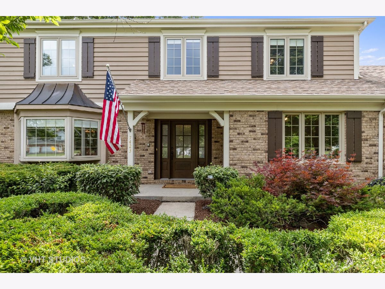
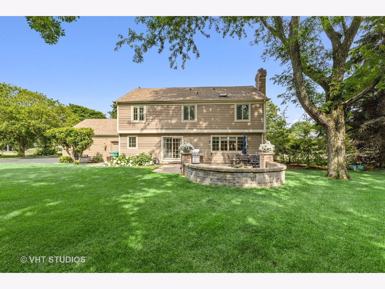
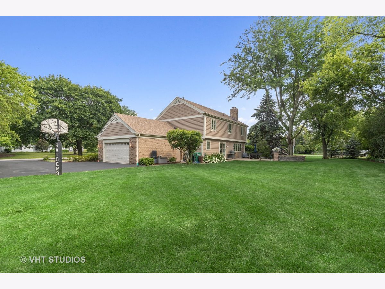
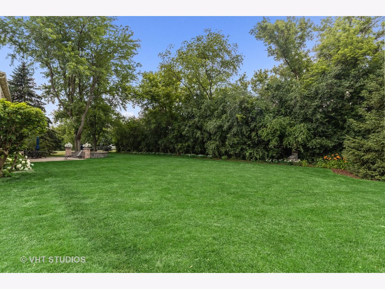
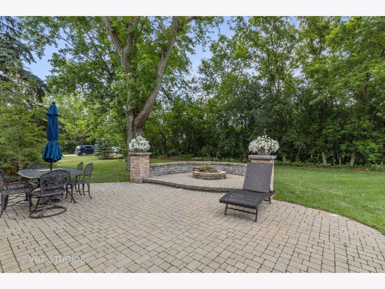
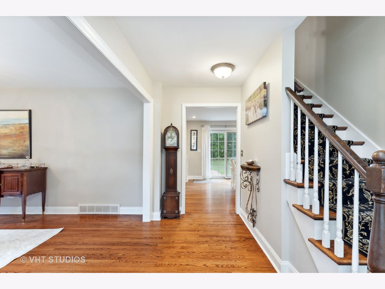
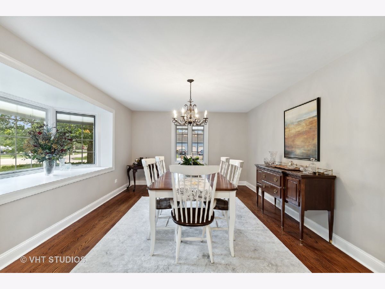
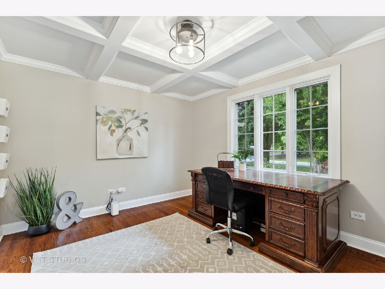
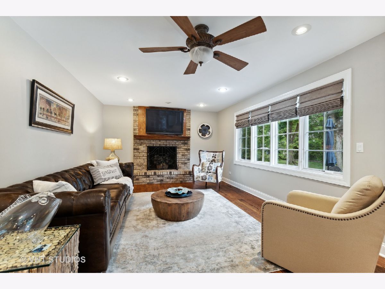
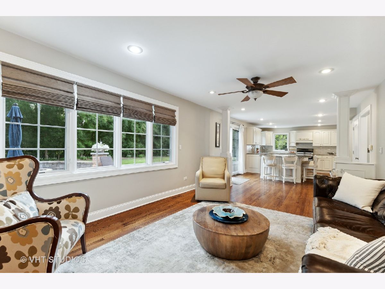
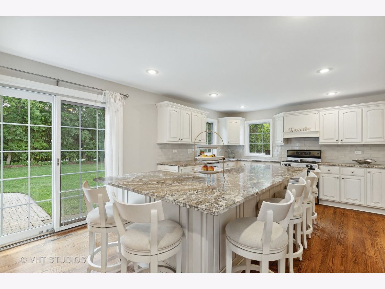
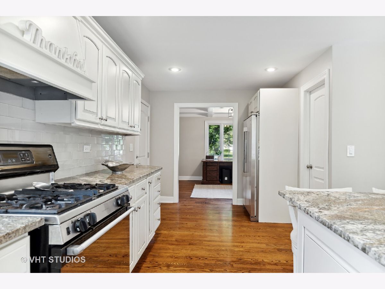
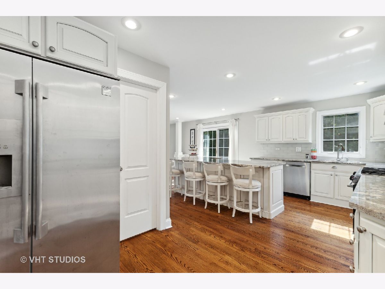
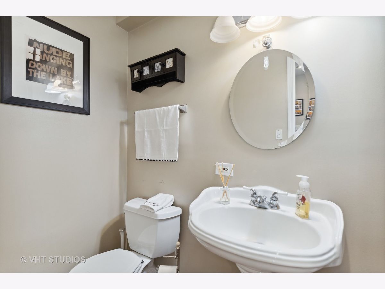
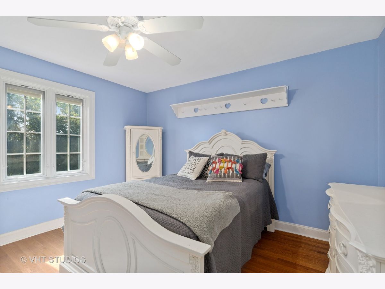
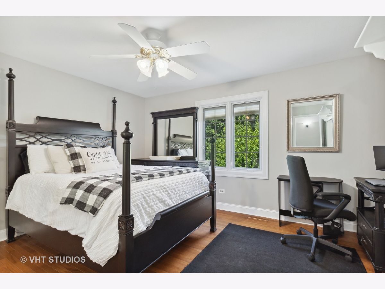
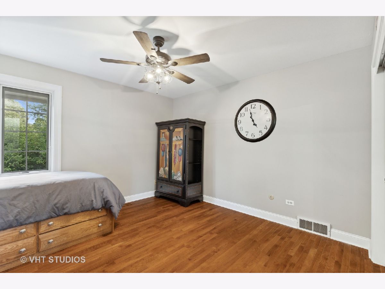
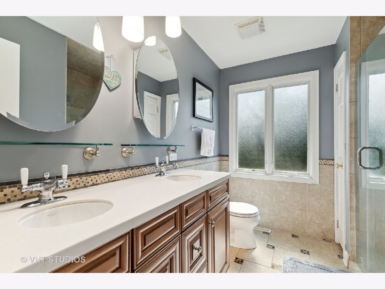
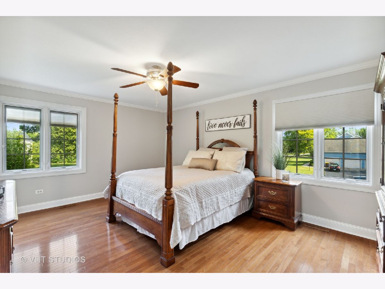
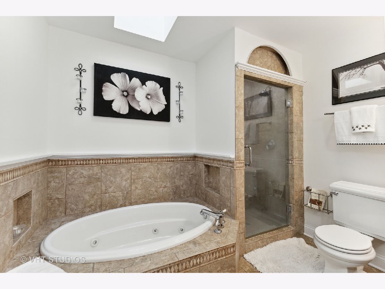
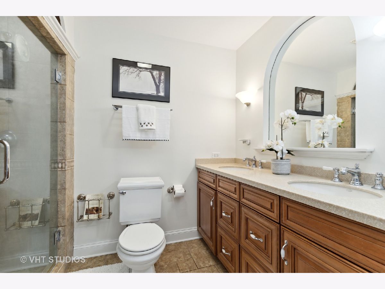
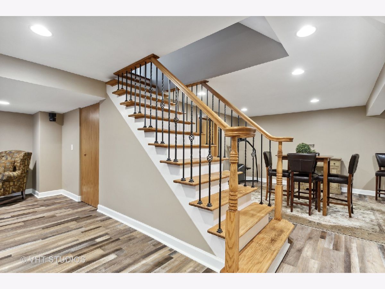
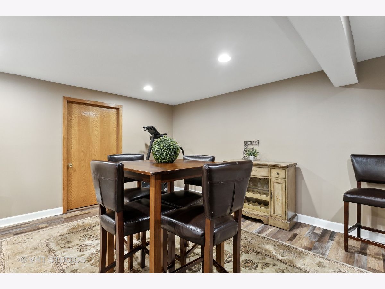
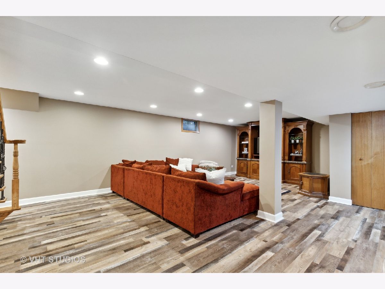
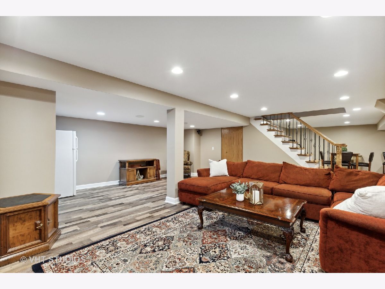
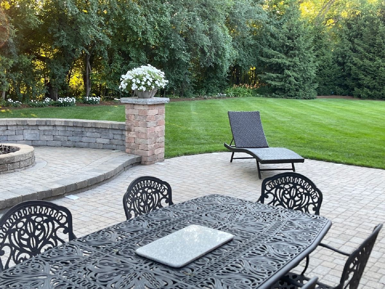
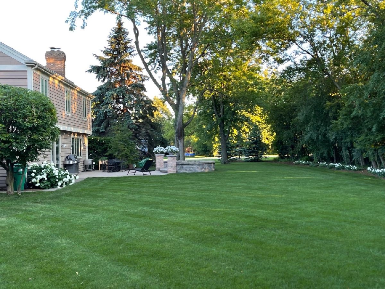
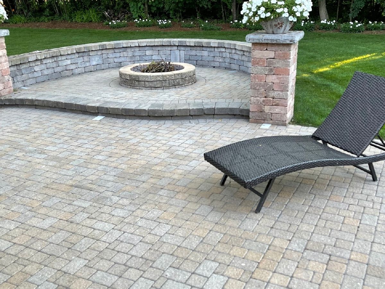
Room Specifics
Total Bedrooms: 4
Bedrooms Above Ground: 4
Bedrooms Below Ground: 0
Dimensions: —
Floor Type: —
Dimensions: —
Floor Type: —
Dimensions: —
Floor Type: —
Full Bathrooms: 3
Bathroom Amenities: Whirlpool,Separate Shower,Steam Shower,Double Sink
Bathroom in Basement: 0
Rooms: —
Basement Description: Partially Finished
Other Specifics
| 2 | |
| — | |
| Asphalt | |
| — | |
| — | |
| 165X149 | |
| Full,Pull Down Stair,Unfinished | |
| — | |
| — | |
| — | |
| Not in DB | |
| — | |
| — | |
| — | |
| — |
Tax History
| Year | Property Taxes |
|---|---|
| 2022 | $10,192 |
Contact Agent
Nearby Similar Homes
Nearby Sold Comparables
Contact Agent
Listing Provided By
Baird & Warner

