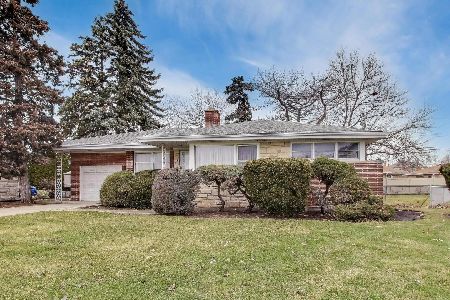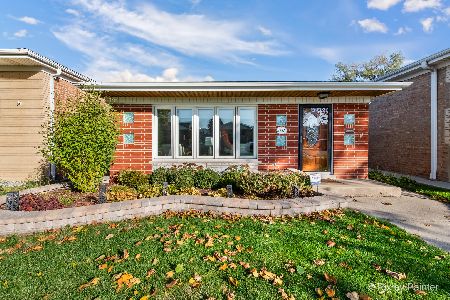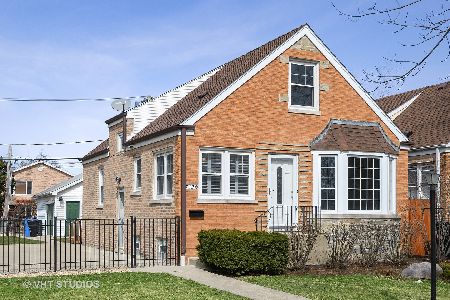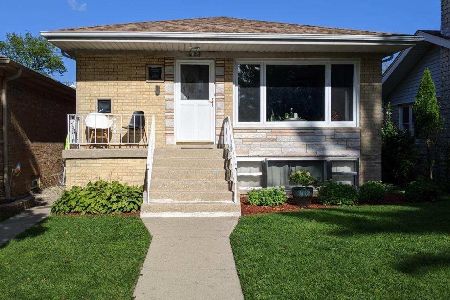7424 Everell Avenue, Norwood Park, Chicago, Illinois 60631
$386,000
|
Sold
|
|
| Status: | Closed |
| Sqft: | 2,700 |
| Cost/Sqft: | $148 |
| Beds: | 4 |
| Baths: | 3 |
| Year Built: | 1951 |
| Property Taxes: | $4,497 |
| Days On Market: | 3331 |
| Lot Size: | 0,00 |
Description
Beautifully Rehabbed Home in Prime Location of Norwood Park! Just Turn the Key, Everything is Updated From Top to Bottom. Enjoy the Layout Incl 4 Bedrm, 3 Full Bath (One on Every Floor), Sunny Living Rm, Chef's Kitchen with Island/Pantry and High-End Cabintry, Large Deck off the Kitchen Perfect for BBQing & Entertaining, 2 Beds on Main Flr & 2 Large Bedrms Up with Full Bathrm and Big Closets, Lower Level Includes Large Family Room, Bathrm, Utility Rm, Laundry Rm and 2 Storage Rms. ALL NEW-FURNACE, H2O TANK, COPPER PLUMBING, ROOF, RECESSED LIGHTING, CUSTOM BLINDS, WINDOWS, BATHS AND KITCHEN. Enjoy the Large Corner Park Like Lot with Brand New Fence. Walk to All Public Tramsportation Including both the Metra and El. Resurrection Track across the street-very private.
Property Specifics
| Single Family | |
| — | |
| English | |
| 1951 | |
| Full | |
| — | |
| No | |
| — |
| Cook | |
| — | |
| 0 / Not Applicable | |
| None | |
| Lake Michigan | |
| Public Sewer | |
| 09401387 | |
| 12012150980000 |
Nearby Schools
| NAME: | DISTRICT: | DISTANCE: | |
|---|---|---|---|
|
Grade School
Edison Park Elementary School |
299 | — | |
|
Middle School
Edison Park Elementary School |
299 | Not in DB | |
|
High School
Taft High School |
299 | Not in DB | |
Property History
| DATE: | EVENT: | PRICE: | SOURCE: |
|---|---|---|---|
| 17 Mar, 2014 | Sold | $250,000 | MRED MLS |
| 4 Feb, 2014 | Under contract | $279,900 | MRED MLS |
| 21 Jan, 2014 | Listed for sale | $279,900 | MRED MLS |
| 1 Mar, 2017 | Sold | $386,000 | MRED MLS |
| 31 Dec, 2016 | Under contract | $399,000 | MRED MLS |
| 7 Dec, 2016 | Listed for sale | $399,000 | MRED MLS |
| 8 Jun, 2018 | Sold | $390,000 | MRED MLS |
| 5 May, 2018 | Under contract | $409,000 | MRED MLS |
| 21 Apr, 2018 | Listed for sale | $409,000 | MRED MLS |
Room Specifics
Total Bedrooms: 4
Bedrooms Above Ground: 4
Bedrooms Below Ground: 0
Dimensions: —
Floor Type: Hardwood
Dimensions: —
Floor Type: Hardwood
Dimensions: —
Floor Type: Hardwood
Full Bathrooms: 3
Bathroom Amenities: Soaking Tub
Bathroom in Basement: 1
Rooms: Workshop,Utility Room-Lower Level,Storage
Basement Description: Finished
Other Specifics
| 2.5 | |
| Concrete Perimeter | |
| Off Alley | |
| Deck | |
| Corner Lot,Fenced Yard | |
| 37X125 | |
| — | |
| — | |
| Hardwood Floors, First Floor Bedroom, First Floor Full Bath | |
| Range, Microwave, Dishwasher, Refrigerator, Washer, Dryer, Stainless Steel Appliance(s) | |
| Not in DB | |
| Sidewalks, Street Lights, Street Paved | |
| — | |
| — | |
| — |
Tax History
| Year | Property Taxes |
|---|---|
| 2014 | $4,362 |
| 2017 | $4,497 |
| 2018 | $6,263 |
Contact Agent
Nearby Similar Homes
Nearby Sold Comparables
Contact Agent
Listing Provided By
Dream Town Realty












