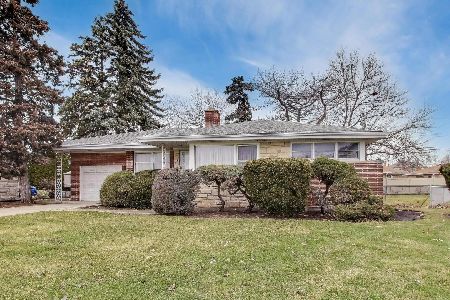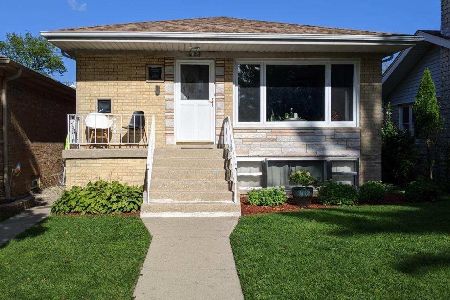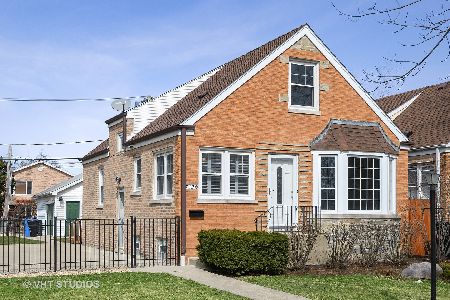7424 Everell Avenue, Norwood Park, Chicago, Illinois 60631
$390,000
|
Sold
|
|
| Status: | Closed |
| Sqft: | 2,100 |
| Cost/Sqft: | $195 |
| Beds: | 4 |
| Baths: | 3 |
| Year Built: | 1951 |
| Property Taxes: | $6,263 |
| Days On Market: | 2831 |
| Lot Size: | 0,25 |
Description
MOVE IN READY rehabbed 4 bed, 3 bath, corner lot SFH with finished basement. Centrally located in HOT Norwood Park provides you with top school district, quick and easy access to public transportation ( Metra & EL), less than 30 minutes to downtown, and quick highway access. Updates include- high end cabinetry, large deck off kitchen, stainless steel appliances, hardwood floors throughout, LARGE closets, 2 storage rooms and bonus laundry room. Additional upgrades include, new washer & dryer, furnace & water tank, freshly painted, and wainscoting. This is truly a turn key property and MUST SEE for any family on a quiet street.
Property Specifics
| Single Family | |
| — | |
| English | |
| 1951 | |
| Full | |
| — | |
| No | |
| 0.25 |
| Cook | |
| — | |
| 0 / Not Applicable | |
| None | |
| Lake Michigan | |
| Public Sewer | |
| 09924070 | |
| 12012150980000 |
Nearby Schools
| NAME: | DISTRICT: | DISTANCE: | |
|---|---|---|---|
|
Grade School
Edison Park Elementary School |
299 | — | |
|
Middle School
Edison Park Elementary School |
299 | Not in DB | |
|
High School
Taft High School |
299 | Not in DB | |
Property History
| DATE: | EVENT: | PRICE: | SOURCE: |
|---|---|---|---|
| 17 Mar, 2014 | Sold | $250,000 | MRED MLS |
| 4 Feb, 2014 | Under contract | $279,900 | MRED MLS |
| 21 Jan, 2014 | Listed for sale | $279,900 | MRED MLS |
| 1 Mar, 2017 | Sold | $386,000 | MRED MLS |
| 31 Dec, 2016 | Under contract | $399,000 | MRED MLS |
| 7 Dec, 2016 | Listed for sale | $399,000 | MRED MLS |
| 8 Jun, 2018 | Sold | $390,000 | MRED MLS |
| 5 May, 2018 | Under contract | $409,000 | MRED MLS |
| 21 Apr, 2018 | Listed for sale | $409,000 | MRED MLS |
Room Specifics
Total Bedrooms: 4
Bedrooms Above Ground: 4
Bedrooms Below Ground: 0
Dimensions: —
Floor Type: Hardwood
Dimensions: —
Floor Type: Hardwood
Dimensions: —
Floor Type: Hardwood
Full Bathrooms: 3
Bathroom Amenities: Full Body Spray Shower
Bathroom in Basement: 1
Rooms: Workshop,Utility Room-Lower Level,Storage
Basement Description: Finished
Other Specifics
| 2.5 | |
| Concrete Perimeter | |
| Concrete,Off Alley | |
| Deck | |
| Corner Lot | |
| 37X125 | |
| Unfinished | |
| Full | |
| Hardwood Floors, Wood Laminate Floors, First Floor Full Bath | |
| Range, Microwave, Dishwasher, Refrigerator, Freezer, Washer, Dryer, Disposal | |
| Not in DB | |
| Sidewalks, Street Lights, Street Paved | |
| — | |
| — | |
| — |
Tax History
| Year | Property Taxes |
|---|---|
| 2014 | $4,362 |
| 2017 | $4,497 |
| 2018 | $6,263 |
Contact Agent
Nearby Similar Homes
Nearby Sold Comparables
Contact Agent
Listing Provided By
Jameson Sotheby's Intl Realty












