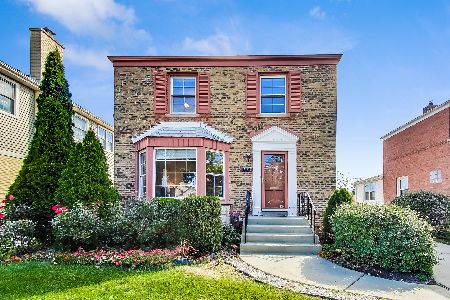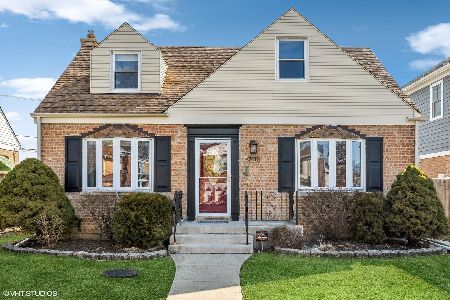7427 Odell Avenue, Edison Park, Chicago, Illinois 60631
$367,000
|
Sold
|
|
| Status: | Closed |
| Sqft: | 0 |
| Cost/Sqft: | — |
| Beds: | 3 |
| Baths: | 2 |
| Year Built: | 1952 |
| Property Taxes: | $5,736 |
| Days On Market: | 2431 |
| Lot Size: | 0,13 |
Description
Beautiful & Bright 3 Bedroom Brick Georgian starter home in desirable Edison Park, in Ebinger Elementary, on wide lot w/side drive! Located on a wonderful block (great neighbors!) this home enjoys hardwood floors, 3 beds up, and a finished LL/rec rm perfect as play rm, for movie nights or game rm. Enjoy cozy nights by the fire, or beautiful sunsets, in your west-facing living rm, where light streams in through the bay window, bathing the room in light during the day, and leading to DR & updated kitchen w/granite & stainless & pantry. The bonus main flr family rm (addition) steps out to expansive deck (grilling + alfresco dining!) & spacious (fenced) yard, w/swing set + plenty of room to entertain, run & play! With summer here (well, almost), outdoor fun awaits! Well maintained home has new garage roof, new water heater, newer HVAC, and is great option for FHA/VA. Convenient to St. Juliana, grocery (Whole Foods), Edison Pk Restaurants, Uptown Park Ridge, Metra & shops. Come home!
Property Specifics
| Single Family | |
| — | |
| Georgian | |
| 1952 | |
| Full | |
| — | |
| No | |
| 0.13 |
| Cook | |
| — | |
| 0 / Not Applicable | |
| None | |
| Lake Michigan | |
| Public Sewer | |
| 10397309 | |
| 09254140400000 |
Nearby Schools
| NAME: | DISTRICT: | DISTANCE: | |
|---|---|---|---|
|
Grade School
Ebinger Elementary School |
299 | — | |
|
Middle School
Ebinger Elementary School |
299 | Not in DB | |
|
High School
Taft High School |
299 | Not in DB | |
Property History
| DATE: | EVENT: | PRICE: | SOURCE: |
|---|---|---|---|
| 4 Oct, 2010 | Sold | $325,500 | MRED MLS |
| 12 Sep, 2010 | Under contract | $329,000 | MRED MLS |
| 26 Aug, 2010 | Listed for sale | $329,000 | MRED MLS |
| 12 Jul, 2019 | Sold | $367,000 | MRED MLS |
| 3 Jun, 2019 | Under contract | $375,000 | MRED MLS |
| 30 May, 2019 | Listed for sale | $375,000 | MRED MLS |
Room Specifics
Total Bedrooms: 3
Bedrooms Above Ground: 3
Bedrooms Below Ground: 0
Dimensions: —
Floor Type: Hardwood
Dimensions: —
Floor Type: Hardwood
Full Bathrooms: 2
Bathroom Amenities: —
Bathroom in Basement: 0
Rooms: Deck,Recreation Room
Basement Description: Finished
Other Specifics
| 1 | |
| Concrete Perimeter | |
| Concrete,Side Drive | |
| Deck, Patio | |
| Fenced Yard | |
| 45X124 | |
| — | |
| None | |
| Hardwood Floors | |
| Range, Microwave, Dishwasher, Refrigerator, Washer, Dryer, Stainless Steel Appliance(s) | |
| Not in DB | |
| Sidewalks, Street Lights, Street Paved | |
| — | |
| — | |
| Gas Starter |
Tax History
| Year | Property Taxes |
|---|---|
| 2010 | $4,906 |
| 2019 | $5,736 |
Contact Agent
Nearby Similar Homes
Nearby Sold Comparables
Contact Agent
Listing Provided By
Baird & Warner











