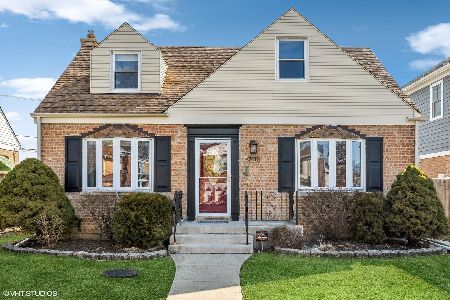7433 Odell Avenue, Edison Park, Chicago, Illinois 60631
$383,000
|
Sold
|
|
| Status: | Closed |
| Sqft: | 1,170 |
| Cost/Sqft: | $333 |
| Beds: | 3 |
| Baths: | 2 |
| Year Built: | 1950 |
| Property Taxes: | $5,850 |
| Days On Market: | 1212 |
| Lot Size: | 0,13 |
Description
Welcome home to your charming two-story all brick home on an adorable tree-lined street in coveted Edison Park. You will be impressed upon entry with a spacious sun-filled living room framed by a large bay window that floods the room with light. A dining room perfect for entertaining and family dinners is adjacent to your functional kitchen with granite countertops and plenty of cabinets and counter space. An additional cozy room just off the kitchen is very versatile for a family room, in-home office, playroom or main floor bedroom and is attached to a full bathroom with a shower. The second level has three bedrooms that share a full bathroom with a tub. The full basement is partially finished allowing for additional recreation space and includes the laundry and excellent storage. The backyard is picture perfect for all your outdoor needs with a large two-car detached garage. Your darling home was lovingly maintained by its owners with hardwood floors throughout the first and second floors and is ready for your decorating ideas. All this in an ideal location and only a mile from downtown Edison Park with its awesome restaurants, bars, shops and parks. Welcome home!
Property Specifics
| Single Family | |
| — | |
| — | |
| 1950 | |
| — | |
| — | |
| No | |
| 0.13 |
| Cook | |
| — | |
| — / Not Applicable | |
| — | |
| — | |
| — | |
| 11640683 | |
| 09254140390000 |
Nearby Schools
| NAME: | DISTRICT: | DISTANCE: | |
|---|---|---|---|
|
Grade School
Ebinger Elementary School |
299 | — | |
|
High School
Taft High School |
299 | Not in DB | |
Property History
| DATE: | EVENT: | PRICE: | SOURCE: |
|---|---|---|---|
| 16 Nov, 2022 | Sold | $383,000 | MRED MLS |
| 4 Oct, 2022 | Under contract | $390,000 | MRED MLS |
| 30 Sep, 2022 | Listed for sale | $390,000 | MRED MLS |
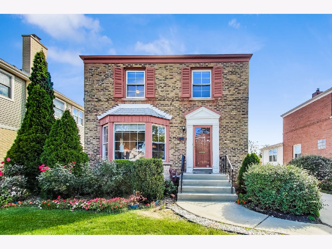
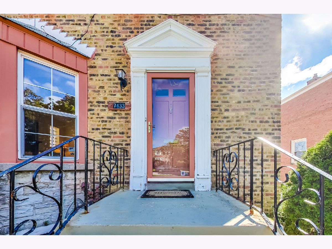
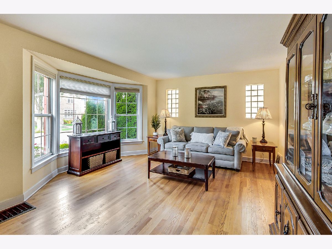
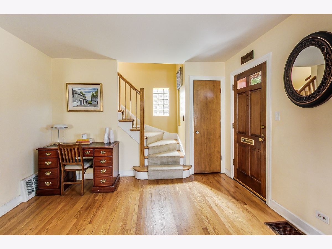
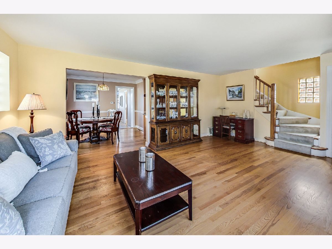
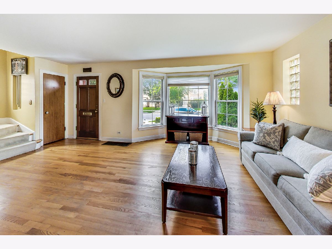
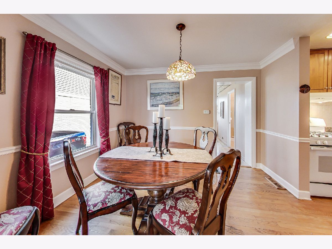
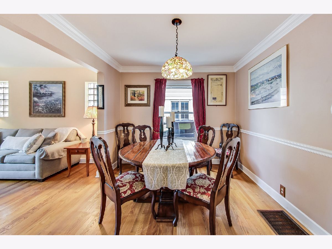
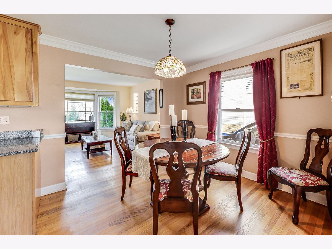
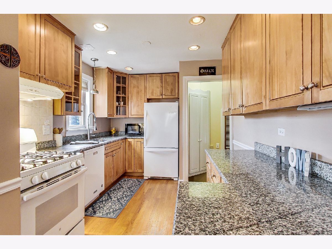
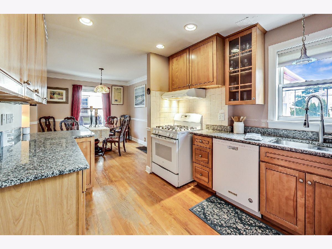
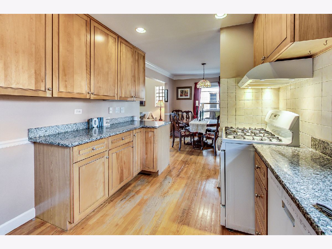
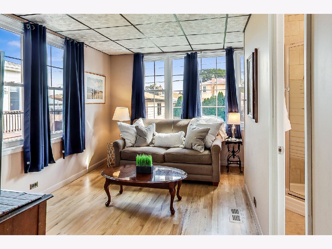
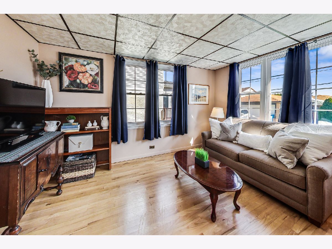
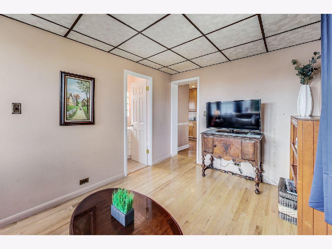
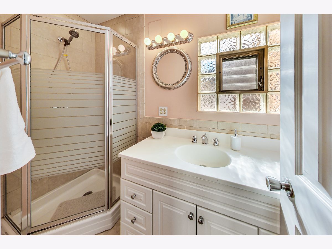
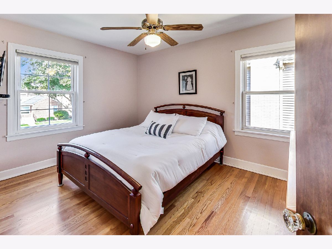
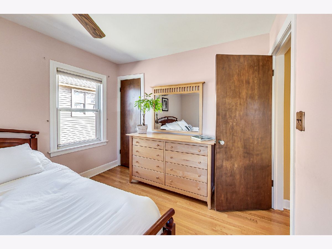
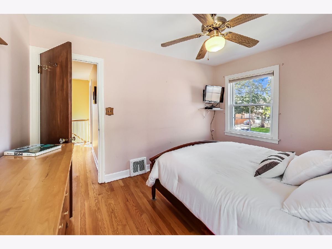
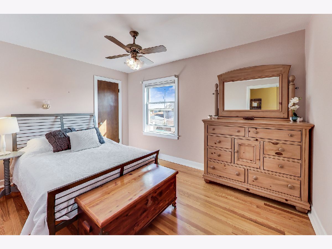
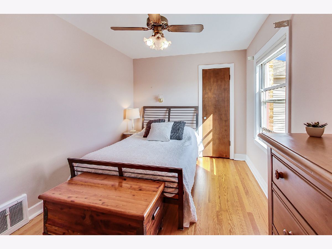
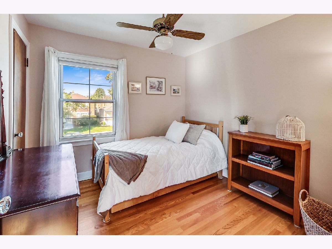
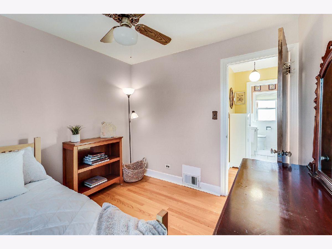
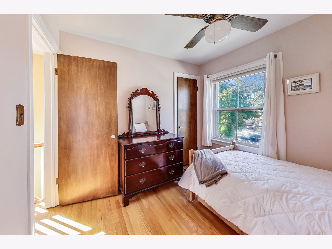
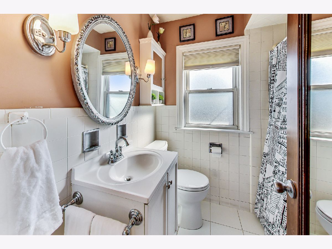
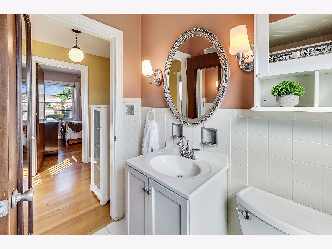
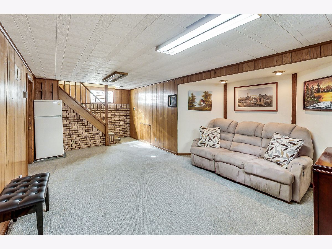
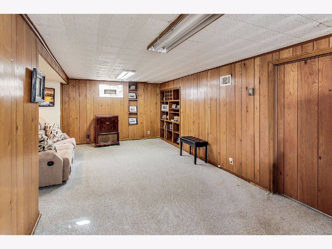
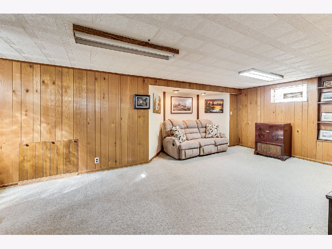
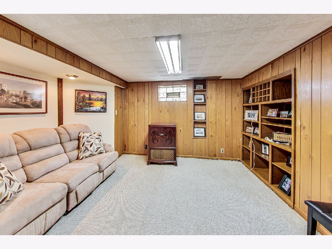
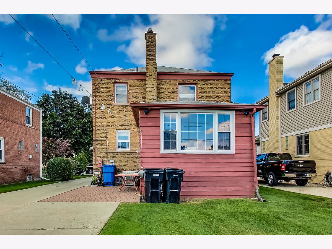
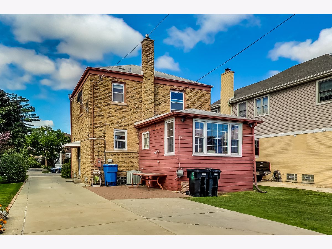
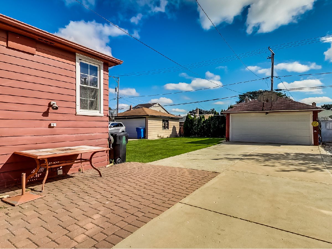
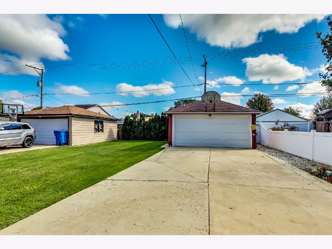
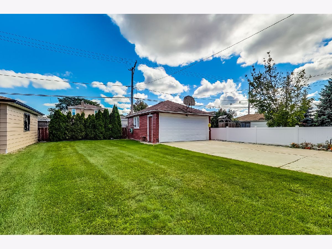
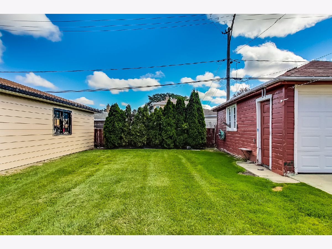
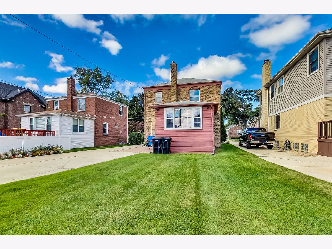
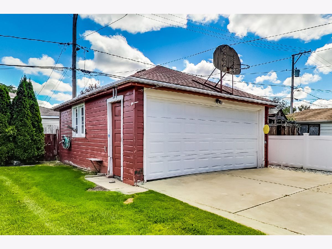
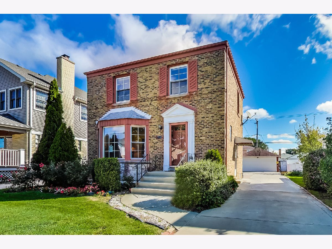
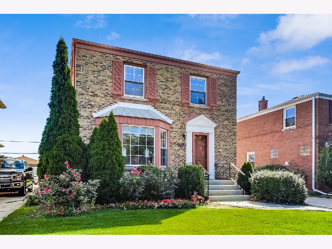
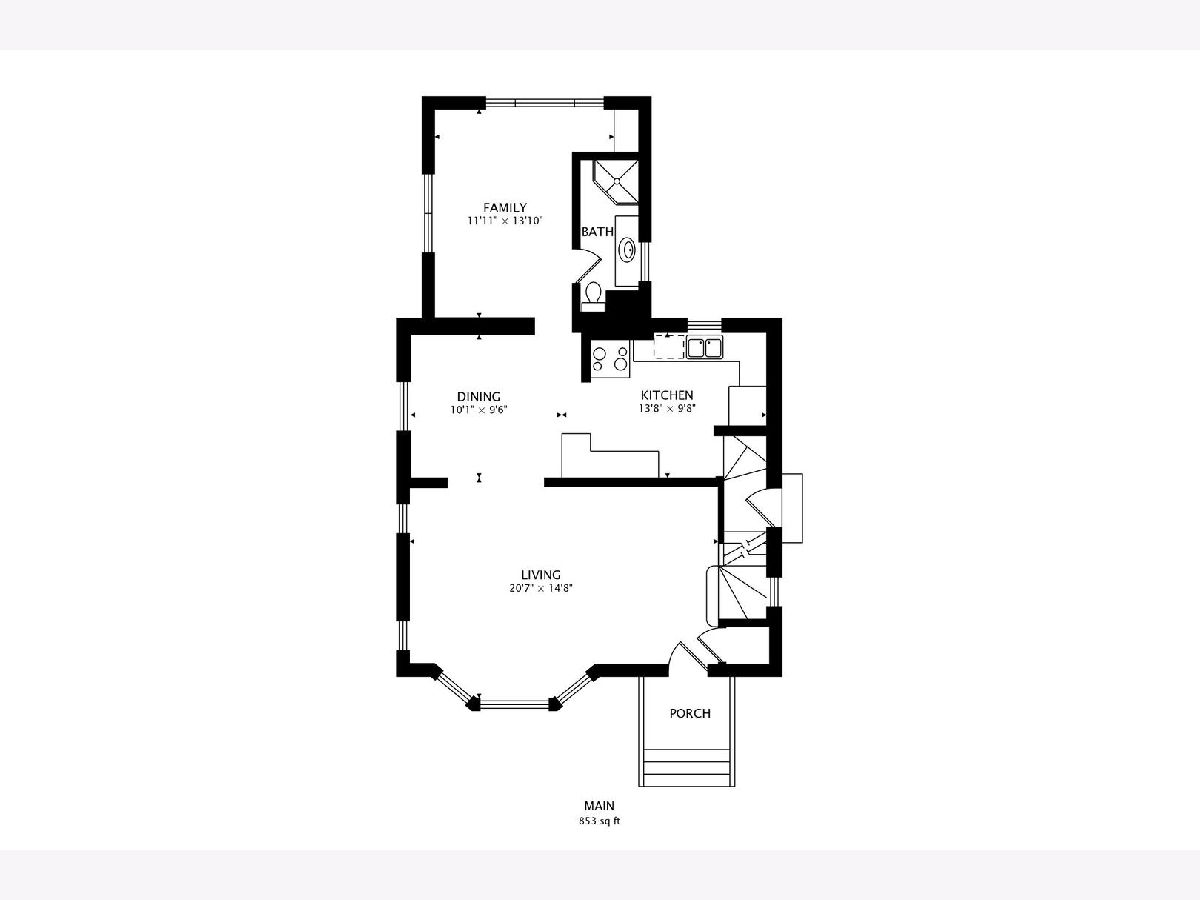
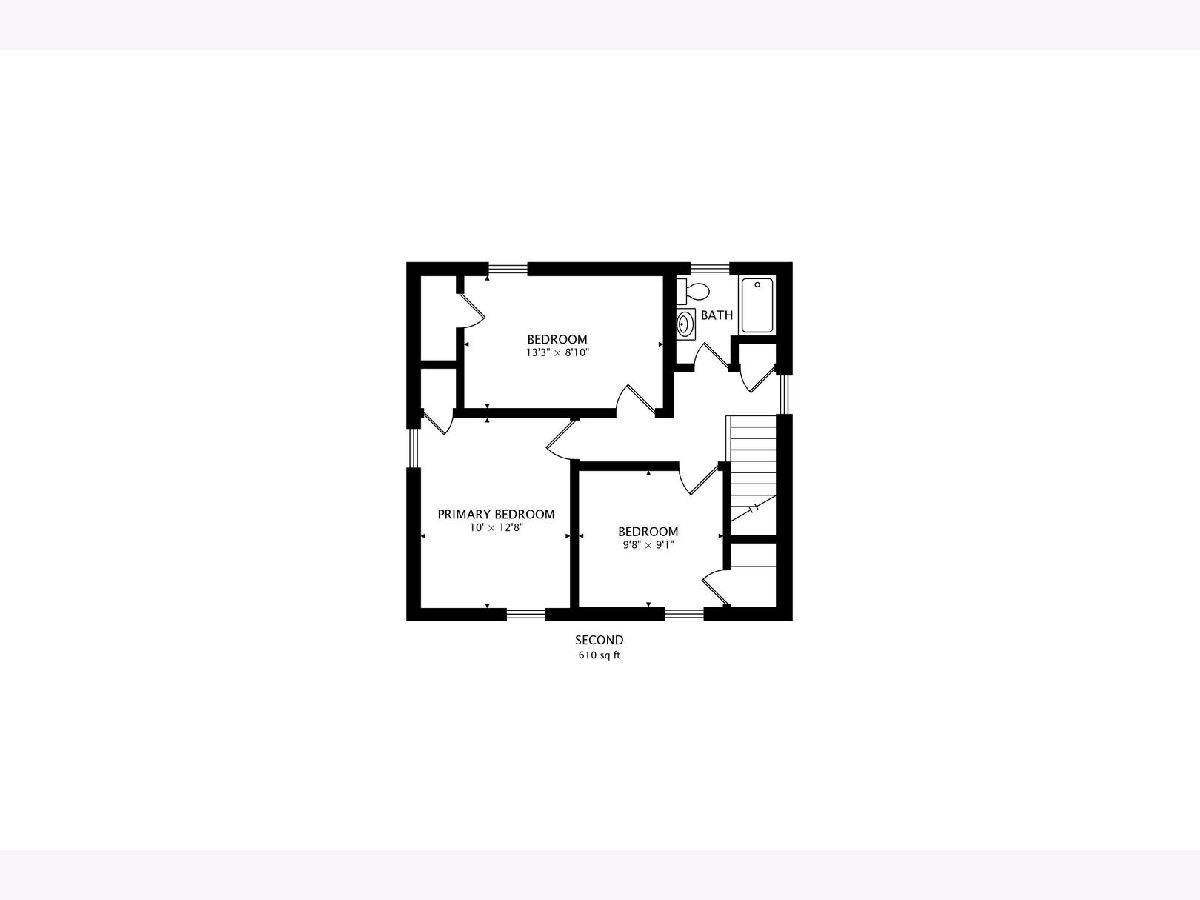
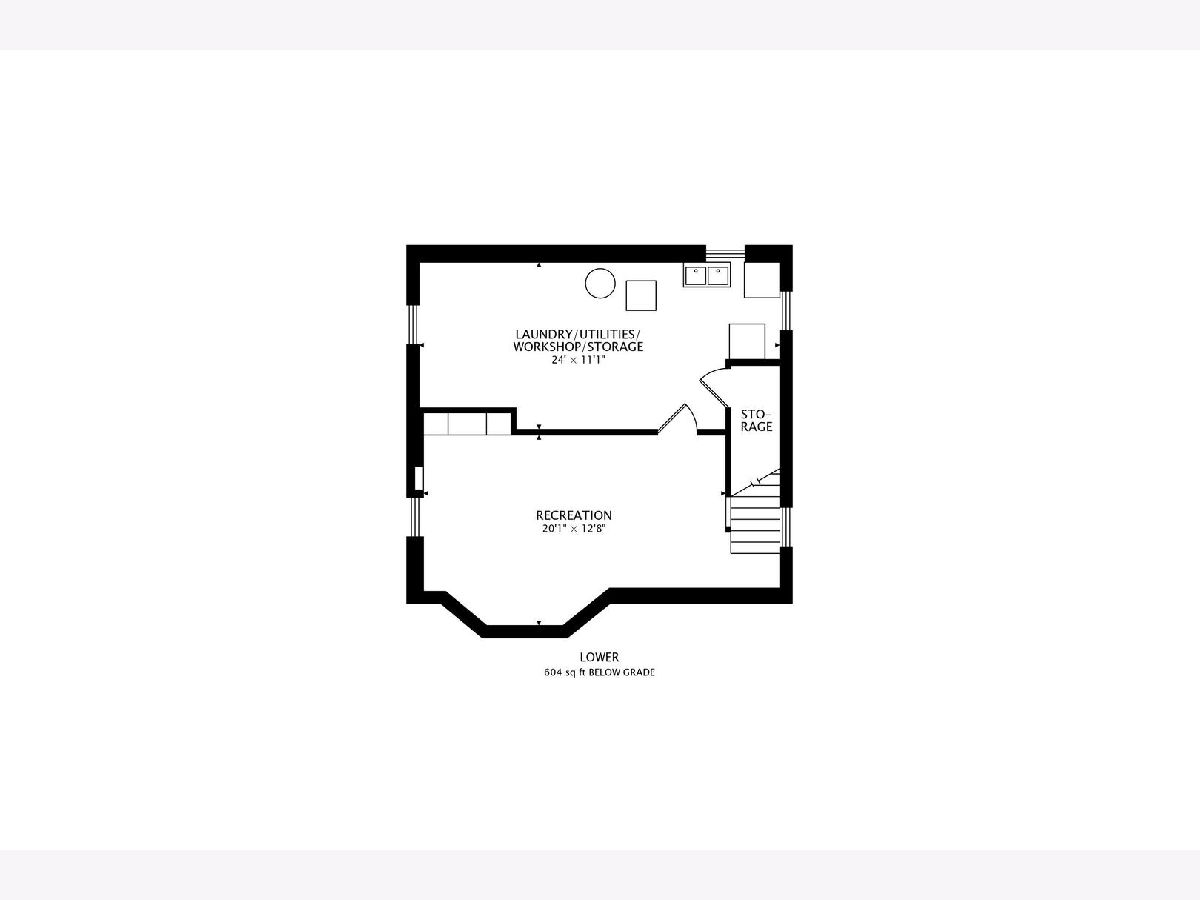
Room Specifics
Total Bedrooms: 3
Bedrooms Above Ground: 3
Bedrooms Below Ground: 0
Dimensions: —
Floor Type: —
Dimensions: —
Floor Type: —
Full Bathrooms: 2
Bathroom Amenities: —
Bathroom in Basement: 0
Rooms: —
Basement Description: Partially Finished
Other Specifics
| 2 | |
| — | |
| — | |
| — | |
| — | |
| 45X125 | |
| — | |
| — | |
| — | |
| — | |
| Not in DB | |
| — | |
| — | |
| — | |
| — |
Tax History
| Year | Property Taxes |
|---|---|
| 2022 | $5,850 |
Contact Agent
Nearby Similar Homes
Nearby Sold Comparables
Contact Agent
Listing Provided By
@properties Christie's International Real Estate








