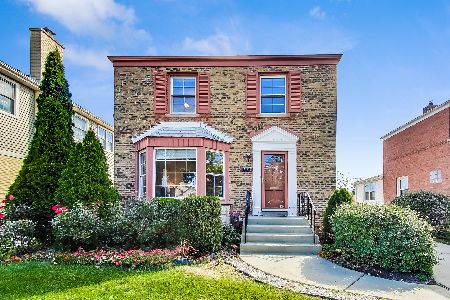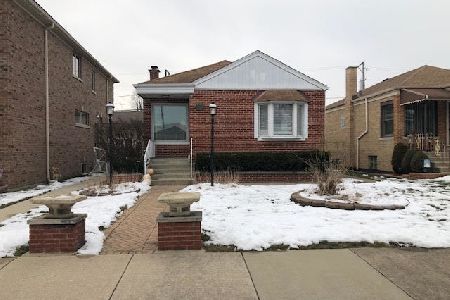7445 Odell Avenue, Edison Park, Chicago, Illinois 60631
$451,000
|
Sold
|
|
| Status: | Closed |
| Sqft: | 0 |
| Cost/Sqft: | — |
| Beds: | 5 |
| Baths: | 3 |
| Year Built: | 1954 |
| Property Taxes: | $4,802 |
| Days On Market: | 2803 |
| Lot Size: | 0,00 |
Description
Immaculate red brick Edison Park home perfectly situated in Ebinger school district on a 40x125 lot with side driveway leading to brick 2-car garage. Walk in the front door and you are greeted by an open-concept floor plan with spacious living room that can easily accommodate a large couch setup, a white kitchen with stainless steel appliances granite counters that opens up to a true separate dining area. Finishing off the main level are 2 spacious bedrooms with hardwoods, full bath, and office. The second level features 3 generous carpeted bedrooms and a full bath. The lower level family room is a great space for entertaining with a full kitchen and half bath for guests. Completing this fantastic property is a sizable fenced-in backyard with a patio and grass. New roof, siding, gutters, and fascia on house and garage in 2012 and new Pella windows in 2013. An excellent location, close to Pioneer Park, everything EP and Park Ridge, Whole Foods, Pickwick Theater, and metra.
Property Specifics
| Single Family | |
| — | |
| Contemporary | |
| 1954 | |
| Full | |
| 2 STORY | |
| No | |
| 0 |
| Cook | |
| — | |
| 0 / Not Applicable | |
| None | |
| Lake Michigan,Public | |
| Public Sewer | |
| 09958343 | |
| 09254140470000 |
Nearby Schools
| NAME: | DISTRICT: | DISTANCE: | |
|---|---|---|---|
|
Grade School
Ebinger Elementary School |
299 | — | |
|
Middle School
Ebinger Elementary School |
299 | Not in DB | |
|
High School
Taft High School |
299 | Not in DB | |
Property History
| DATE: | EVENT: | PRICE: | SOURCE: |
|---|---|---|---|
| 30 Sep, 2010 | Sold | $385,000 | MRED MLS |
| 10 Sep, 2010 | Under contract | $425,000 | MRED MLS |
| — | Last price change | $439,900 | MRED MLS |
| 23 Apr, 2010 | Listed for sale | $439,900 | MRED MLS |
| 16 Jul, 2018 | Sold | $451,000 | MRED MLS |
| 25 May, 2018 | Under contract | $450,000 | MRED MLS |
| 21 May, 2018 | Listed for sale | $450,000 | MRED MLS |
Room Specifics
Total Bedrooms: 5
Bedrooms Above Ground: 5
Bedrooms Below Ground: 0
Dimensions: —
Floor Type: Carpet
Dimensions: —
Floor Type: Carpet
Dimensions: —
Floor Type: Hardwood
Dimensions: —
Floor Type: —
Full Bathrooms: 3
Bathroom Amenities: —
Bathroom in Basement: 1
Rooms: Bedroom 5,Office,Recreation Room
Basement Description: Finished
Other Specifics
| 2 | |
| Concrete Perimeter | |
| Concrete,Side Drive | |
| Patio | |
| Fenced Yard | |
| 40X125 | |
| — | |
| None | |
| Hardwood Floors, First Floor Bedroom, In-Law Arrangement, First Floor Full Bath | |
| Double Oven, Range, Microwave, Dishwasher, Refrigerator, Bar Fridge, Washer, Dryer | |
| Not in DB | |
| — | |
| — | |
| — | |
| — |
Tax History
| Year | Property Taxes |
|---|---|
| 2010 | $4,318 |
| 2018 | $4,802 |
Contact Agent
Nearby Similar Homes
Nearby Sold Comparables
Contact Agent
Listing Provided By
Compass Real Estate











