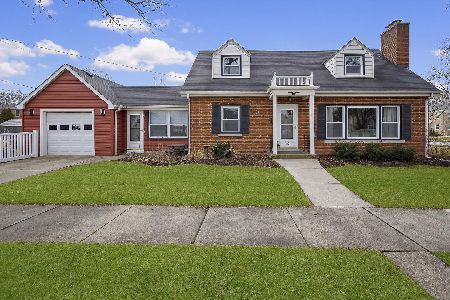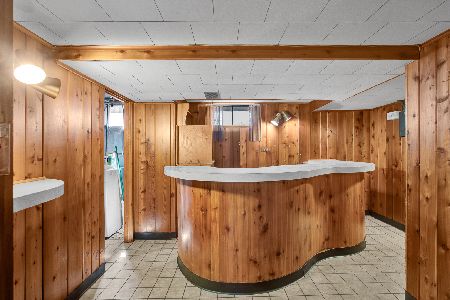743 Community Drive, La Grange Park, Illinois 60526
$415,000
|
Sold
|
|
| Status: | Closed |
| Sqft: | 2,034 |
| Cost/Sqft: | $194 |
| Beds: | 4 |
| Baths: | 2 |
| Year Built: | 1951 |
| Property Taxes: | $9,440 |
| Days On Market: | 1285 |
| Lot Size: | 0,00 |
Description
All Brick Retro 1950s original owner 4 bedroom home that's Artistically landscaped, with mature shade trees on the parkway. Over 2,000 SQ FT above grade Plus a full basement, There's a (1st floor in-law) with Freshly refinished original hardwood floors throughout, entire home professionally painted top to bottom, Brand new white maintenance free fence installed, Basement Fallout shelter with concrete walls, ceiling, and floor, you never know when you'll need it or repurpose for a wine cellar or a Quiet office (New trend, work at home), Highly rated school district, walk to grade school a few blocks away (Forest Road Elementary, Park Jr. High and Lyons Township High School). Close to everything you would need, Walk to Memorial Park, Public Library, Jewel/ Osco, Trader Joes, MetraTrain, and all of downtown La Grange. Arched entry with guest closet leading to the living room and dining room, 5" base, Chair rail,1st floor bedroom with double closet opened up years ago that could have a simple 13' wall added for an in-law if desired, adjacent to 1st floor bathroom with a new vanity. The kitchen has a peninsula breakfast bar with new pendant lights, a Bosch dishwasher, and a brushed nickel faucet. The Sun Splashed family room is right off the kitchen & dining room with a Brand new vinyl floor, 15 casement windows, built in window seats, and a new furnace in 2022. Just off the family room is a covered conversation patio that's usable rain or shine, just grill away. There is also a pantry closet and linen closet off the kitchen. Your 1.5 car garage (newer overhead door) leads right into the family room and could be easily expanded to a 2 or 3 car garage (plenty of room). There's a great little front patio off the family room entrance big enough for a French bistro table & chairs for a morning cafe or nighttime cocktail hour~ There are 3 full bedrooms upstairs with a full bathroom, The bedrooms come with lots of bells and whistles like Double closets, Corner built in custom shelves, new light fixtures, 4' deep closets, Built in drawers, Extra storage areas and Bookshelves. Your basement has 2 Recreation Room areas, a large utility room, a separate laundry area, Small Canning or wine cellar storage area. There are 100 Amp Breakers, New Hot Water Heater, Overhead sewers, and Village improved stormwater drainage system (2022), a new sump pump (installed 2022), a Double utility sink, Washer & Dryer (gas hookup), and Lower storage cabinets with topper for folding too. You also have a beautiful yard with Nature Surround that's very peaceful. Mariano's 4 minutes away, Post office 2 minutes away, One block to Pace Bus stop, This one won't last . . .
Property Specifics
| Single Family | |
| — | |
| — | |
| 1951 | |
| — | |
| CAPE COD | |
| No | |
| — |
| Cook | |
| Lagrange Park | |
| — / Not Applicable | |
| — | |
| — | |
| — | |
| 11453582 | |
| 15332240010000 |
Nearby Schools
| NAME: | DISTRICT: | DISTANCE: | |
|---|---|---|---|
|
Grade School
Forest Road Elementary School |
102 | — | |
|
Middle School
Park Junior High School |
102 | Not in DB | |
|
High School
Lyons Twp High School |
204 | Not in DB | |
Property History
| DATE: | EVENT: | PRICE: | SOURCE: |
|---|---|---|---|
| 21 Sep, 2022 | Sold | $415,000 | MRED MLS |
| 22 Jul, 2022 | Under contract | $395,000 | MRED MLS |
| 7 Jul, 2022 | Listed for sale | $395,000 | MRED MLS |
| 13 May, 2024 | Sold | $547,000 | MRED MLS |
| 26 Feb, 2024 | Under contract | $535,000 | MRED MLS |
| 24 Feb, 2024 | Listed for sale | $535,000 | MRED MLS |
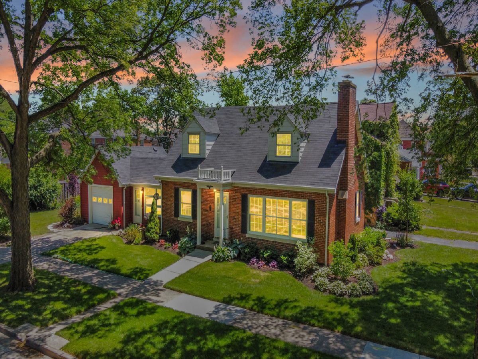
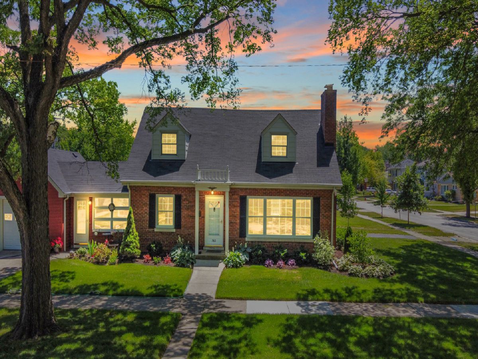
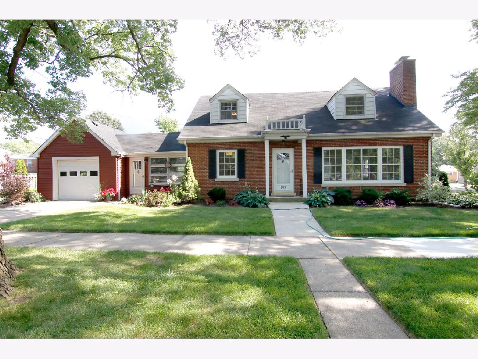
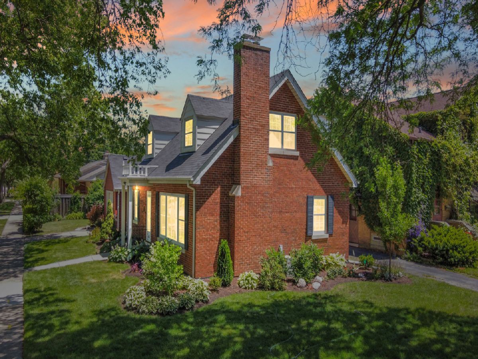
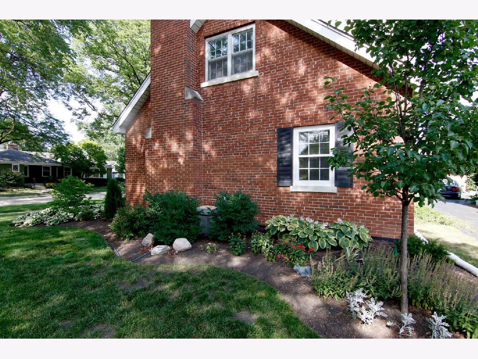
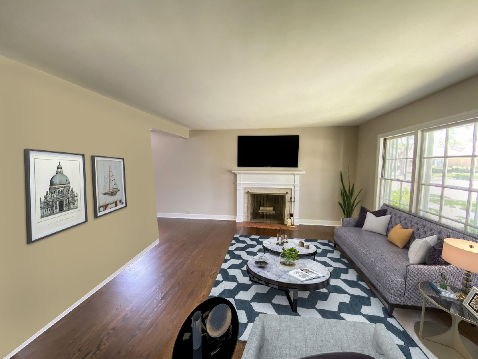
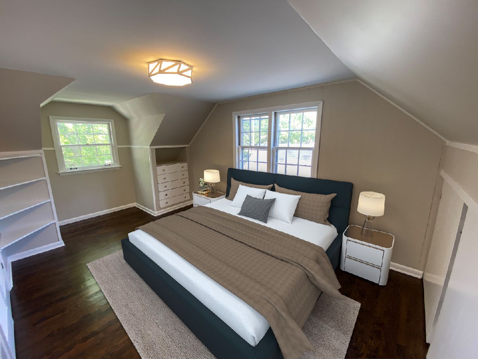
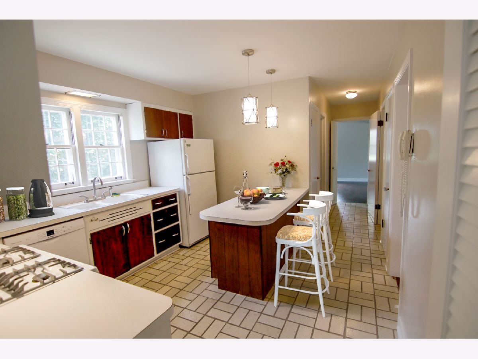
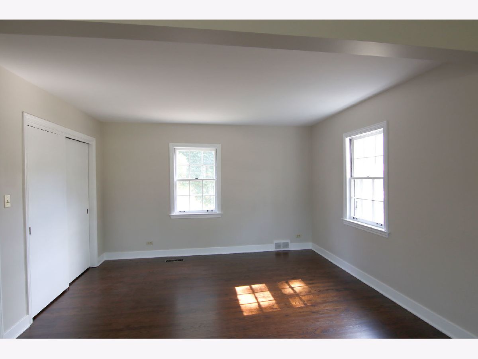
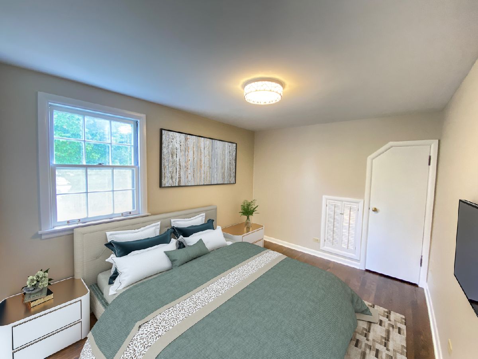
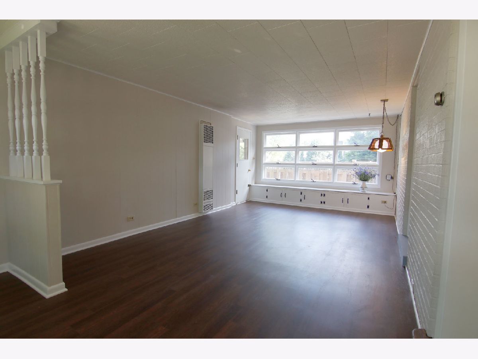
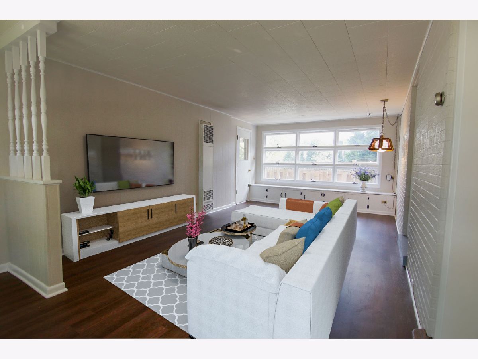
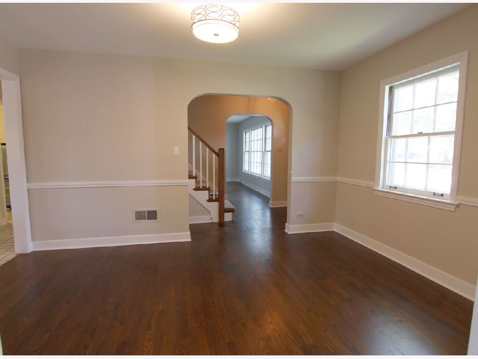
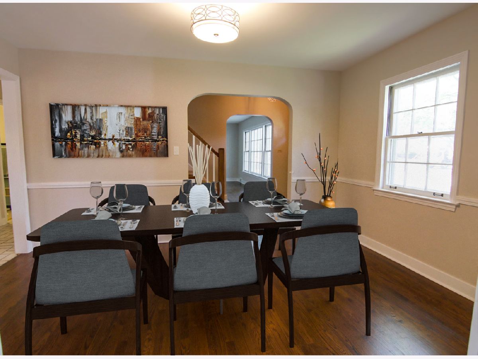
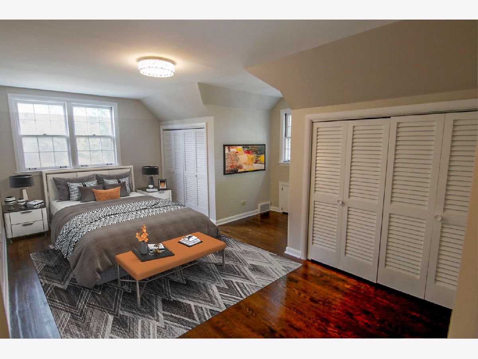
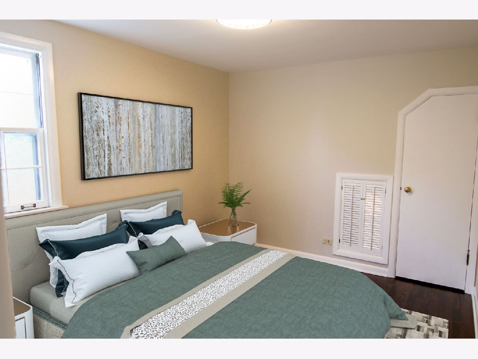
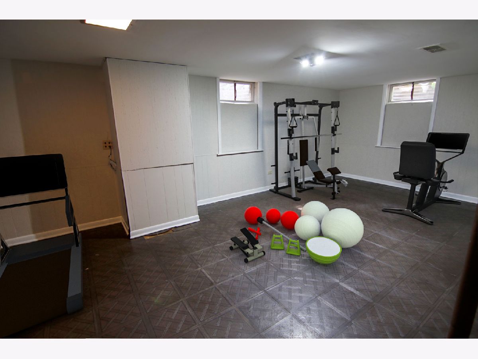
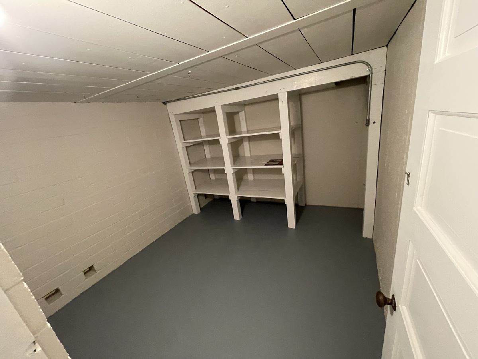
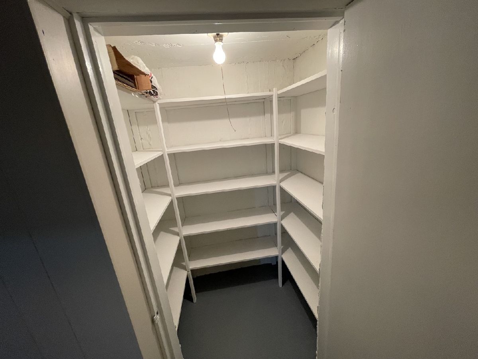
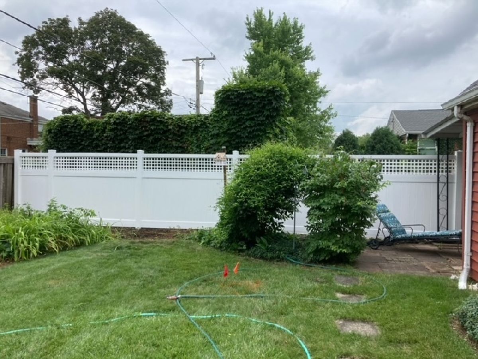
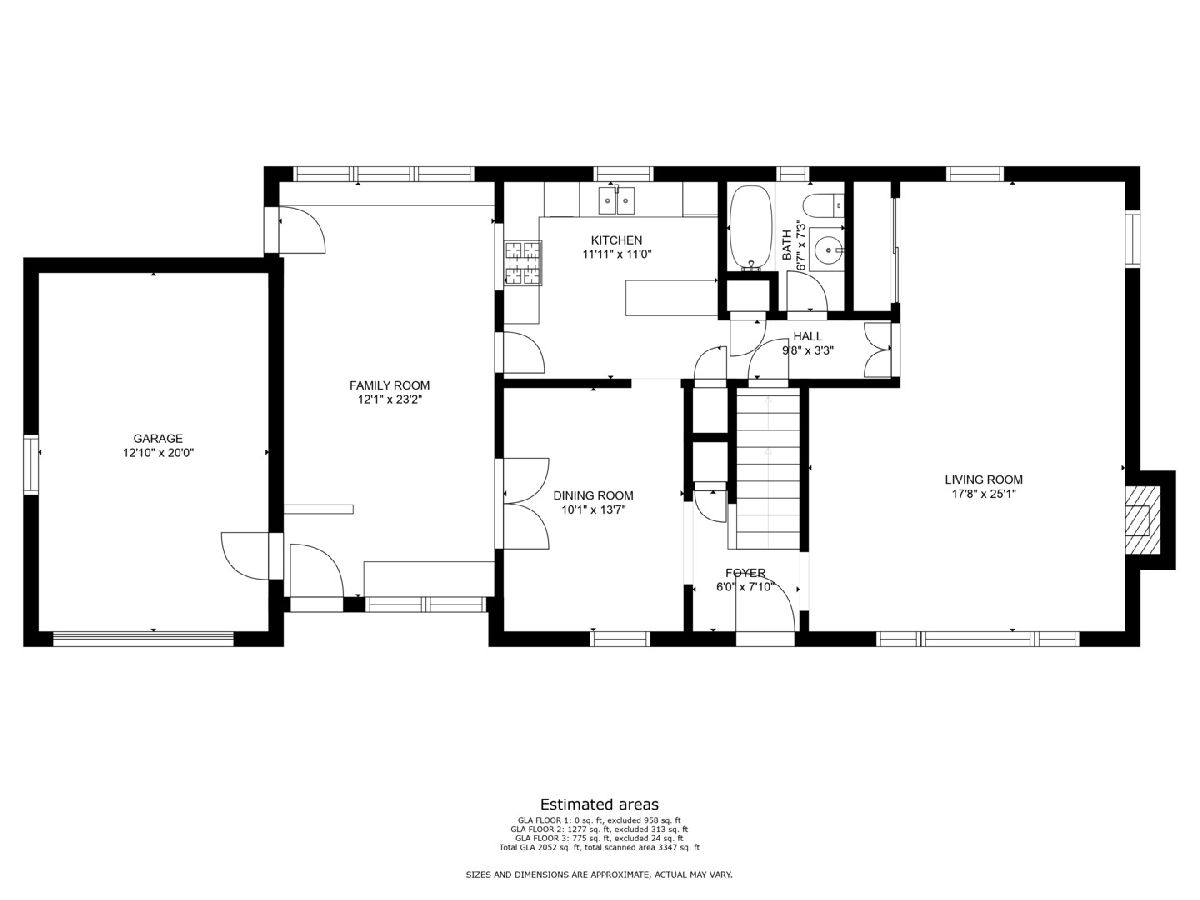
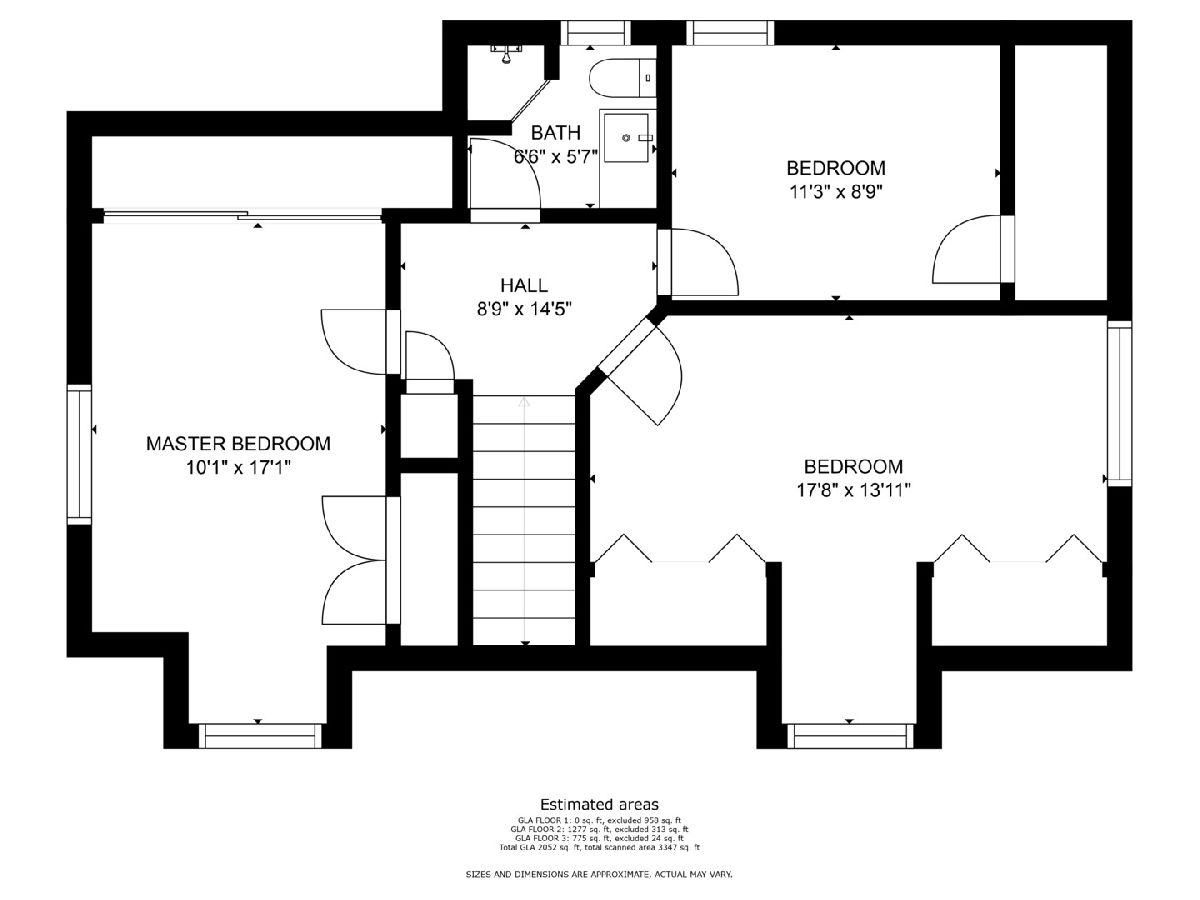
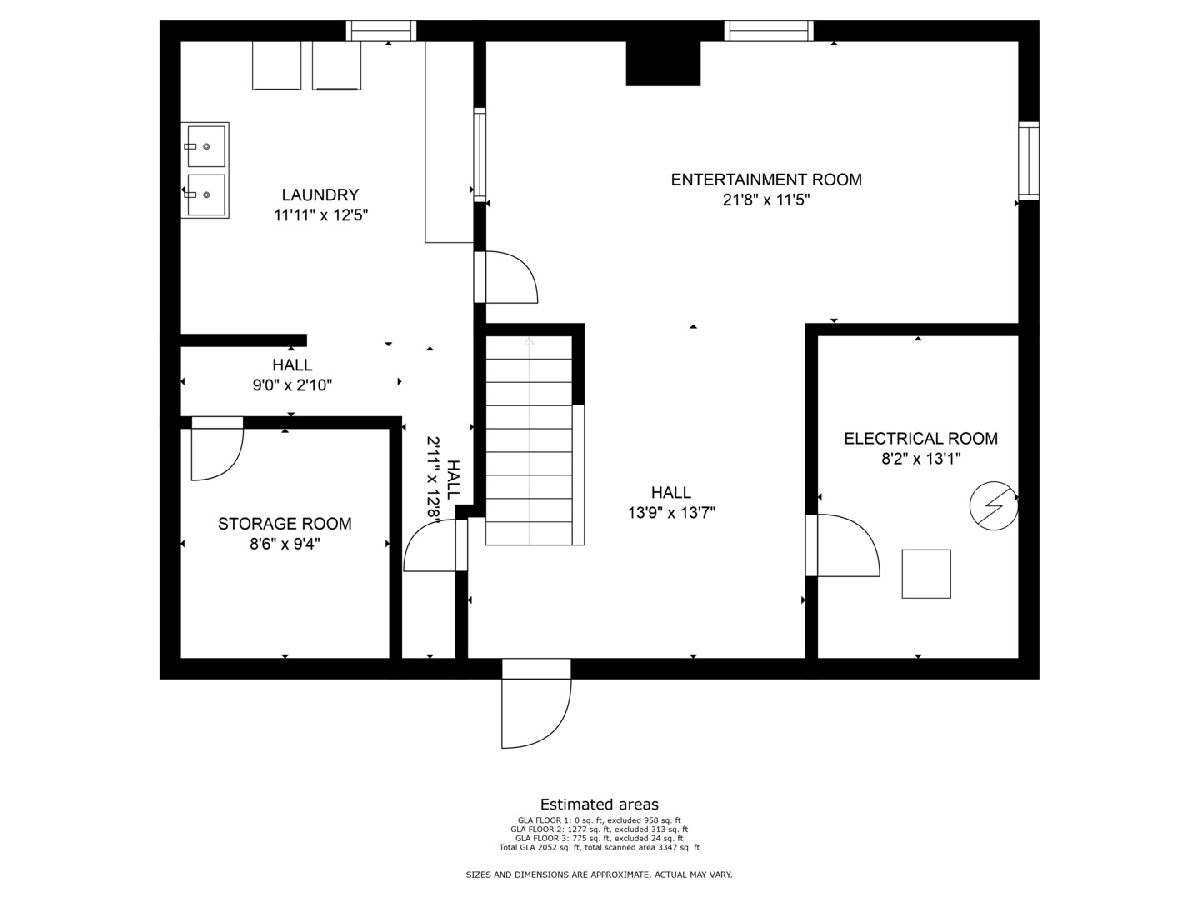
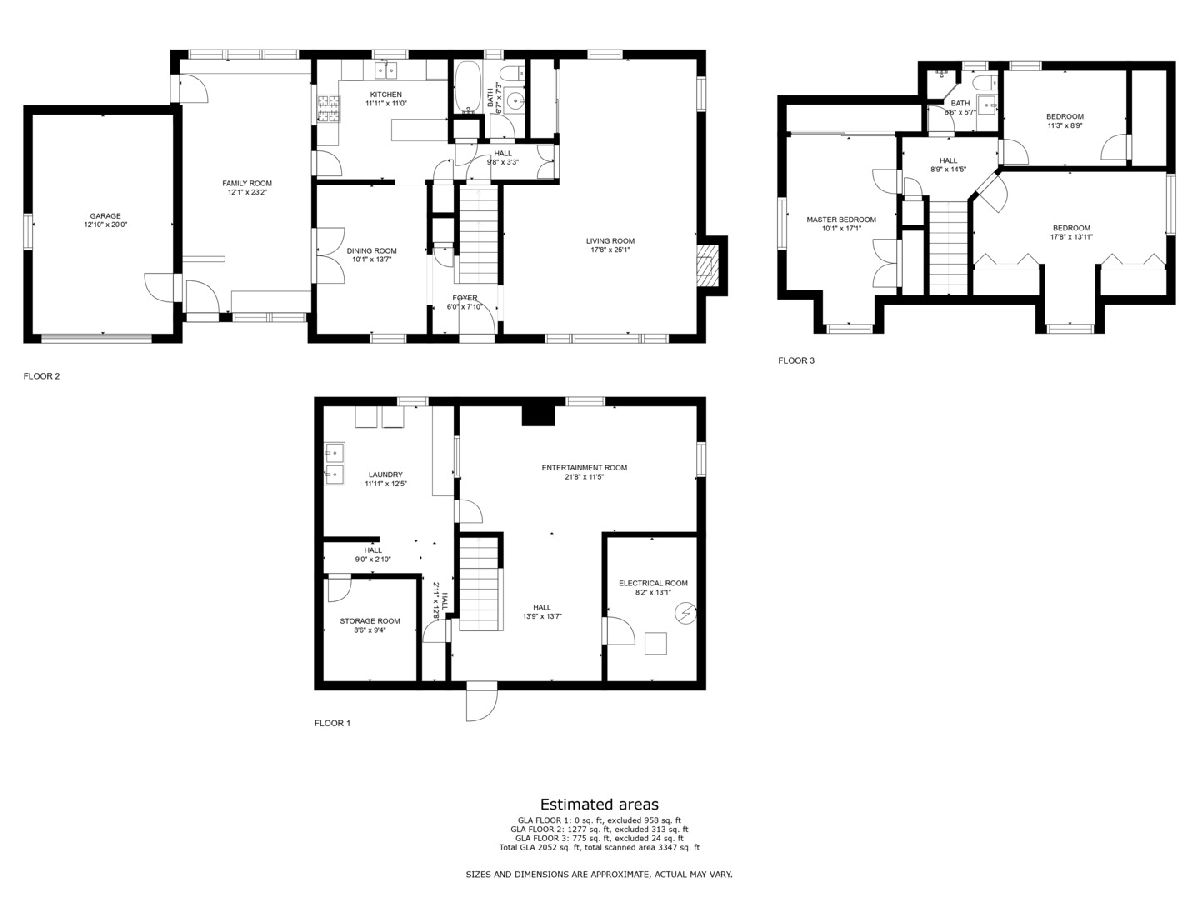
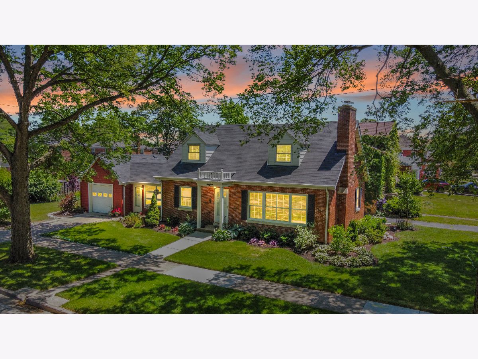
Room Specifics
Total Bedrooms: 4
Bedrooms Above Ground: 4
Bedrooms Below Ground: 0
Dimensions: —
Floor Type: —
Dimensions: —
Floor Type: —
Dimensions: —
Floor Type: —
Full Bathrooms: 2
Bathroom Amenities: —
Bathroom in Basement: 0
Rooms: —
Basement Description: Partially Finished
Other Specifics
| 1 | |
| — | |
| Concrete,Side Drive | |
| — | |
| — | |
| 50 X 125 | |
| Unfinished | |
| — | |
| — | |
| — | |
| Not in DB | |
| — | |
| — | |
| — | |
| — |
Tax History
| Year | Property Taxes |
|---|---|
| 2022 | $9,440 |
| 2024 | $6,984 |
Contact Agent
Nearby Similar Homes
Nearby Sold Comparables
Contact Agent
Listing Provided By
RE/MAX Action






