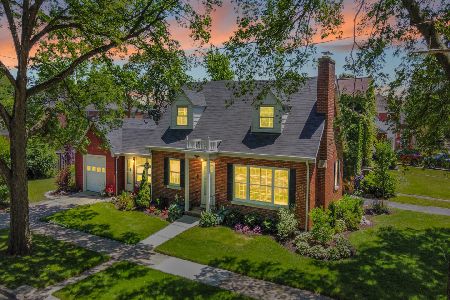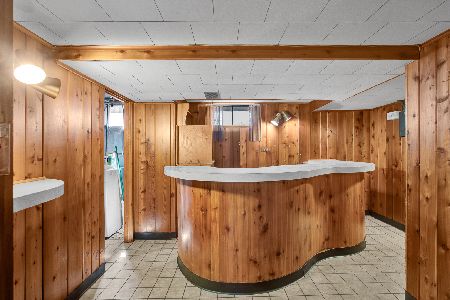743 Community Drive, La Grange Park, Illinois 60526
$547,000
|
Sold
|
|
| Status: | Closed |
| Sqft: | 2,034 |
| Cost/Sqft: | $263 |
| Beds: | 3 |
| Baths: | 2 |
| Year Built: | 1951 |
| Property Taxes: | $6,984 |
| Days On Market: | 688 |
| Lot Size: | 0,00 |
Description
Welcome to this charming brick cape cod home with a modern aesthetic and trendy vibe. Step inside and be greeted by the inviting atmosphere of this cozy yet stylish residence and amazed by the amount of space you will find. Beautiful hardwood floors flow seamlessly throughout most of the main level, adding warmth and character to the space. Plenty of vinyl windows can be found in each room, flooding the home with natural light and offering picturesque views of the surrounding neighborhood. The first floor offers ample space for entertaining and everyday living. A spacious living room, dining room, kitchen, breakfast room, and family room all seamlessly connect through archways or wide doorways, creating a very open and welcoming floor plan. The kitchen opens directly to the breakfast room and overlooks the family room through two large entryways. The living room and dining room offer more than enough space to host a crowd, yet feel cozy enough to enjoy these cold winter evenings with a gas fireplace that features a handsome white mantel and white brick surround. The separate family room features newer laminate floors, walls of windows that let in gorgeous natural light, and a newer separate wall furnace of its own. The first floor full bathroom showcases vintage mid-century tilework with a cool new vanity that blends in perfectly, adding a touch of nostalgia mixed with modern comforts to the home. Upstairs, you will find three bedrooms, each providing a tranquil retreat for rest and relaxation and featuring more of these beautiful hardwood floors. The second floor bathroom has been tastefully remodeled to offer a contemporary oasis with a walk-in shower with a glass door. The primary bedroom is generously sized and features two large closets, and the two other bedrooms are more spacious than expected and feature built-in details including a dresser, and closets in each room. The full basement is a versatile space that includes a recreation room, making it ideal as a playroom, exercise space or teenage hangout. The laundry room is huge and has a dual-basin utility sink. Storage will never be an issue as this home offers plenty of closets and cabinets throughout, offering the means to stay organized. These mechanicals should bring peace of mind: 100 Amp Breakers, Rheem water heater (2018), overhead sewers, and Village improved stormwater drainage system at the intersections outside (2022), a new sump pump (installed 2022), new whole house fan. Original basement fallout shelter with concrete walls, ceiling, and floor - keep it as it is or repurpose as a wine cellar. Additionally, a one-car attached garage provides both convenience and more storage. The pretty yard features a new white low-maintenance fence, a new shed, and a covered patio with southern exposure. Located in very highly regarded school district 102 and sought-after Lyons Township HS district 204. Forest Road Elementary is just a couple of short blocks away. Conveniently close to everything that draws you to the La Grange area including Memorial Park, which features pickleball, a playground, tennis, volleyball, the skate park and awesome summer concerts in the music pavillion. Jewel/ Osco, Trader Joes, the Pace bus, Metra train, and all of downtown La Grange are within a few blocks. Simply a beautiful home in a wonderful location...come see what your lifestyle can look and feel like!
Property Specifics
| Single Family | |
| — | |
| — | |
| 1951 | |
| — | |
| CAPE COD | |
| No | |
| — |
| Cook | |
| Lagrange Park | |
| — / Not Applicable | |
| — | |
| — | |
| — | |
| 11966273 | |
| 15332240010000 |
Nearby Schools
| NAME: | DISTRICT: | DISTANCE: | |
|---|---|---|---|
|
Grade School
Forest Road Elementary School |
102 | — | |
|
Middle School
Park Junior High School |
102 | Not in DB | |
|
High School
Lyons Twp High School |
204 | Not in DB | |
Property History
| DATE: | EVENT: | PRICE: | SOURCE: |
|---|---|---|---|
| 21 Sep, 2022 | Sold | $415,000 | MRED MLS |
| 22 Jul, 2022 | Under contract | $395,000 | MRED MLS |
| 7 Jul, 2022 | Listed for sale | $395,000 | MRED MLS |
| 13 May, 2024 | Sold | $547,000 | MRED MLS |
| 26 Feb, 2024 | Under contract | $535,000 | MRED MLS |
| 24 Feb, 2024 | Listed for sale | $535,000 | MRED MLS |
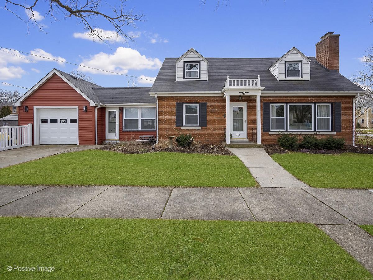
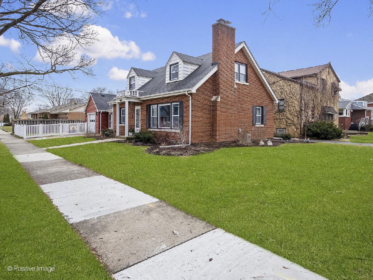
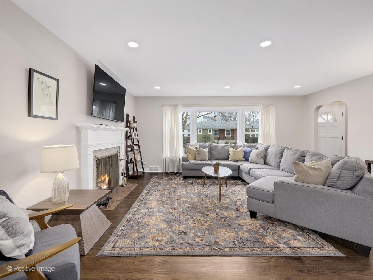
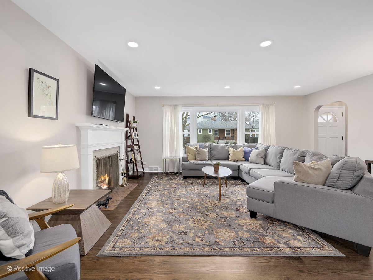
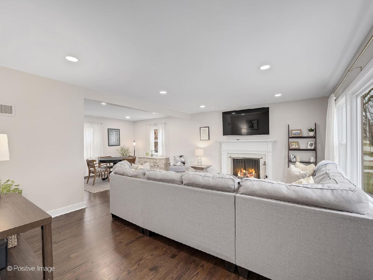
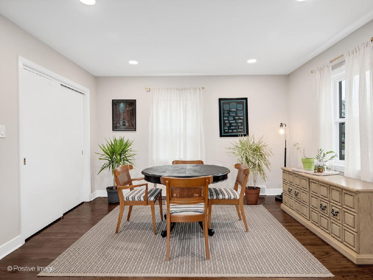
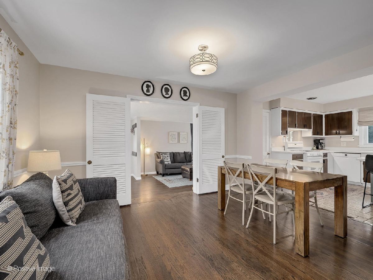
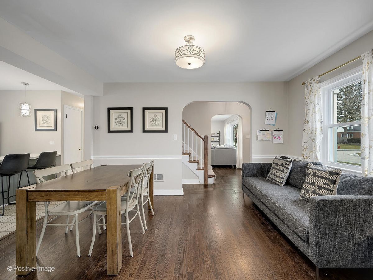
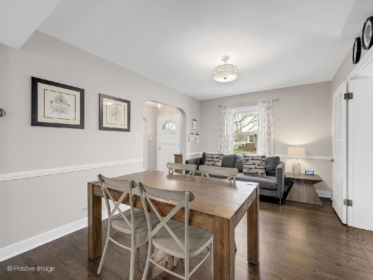
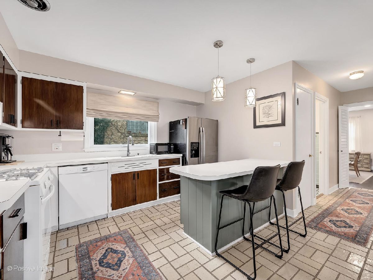
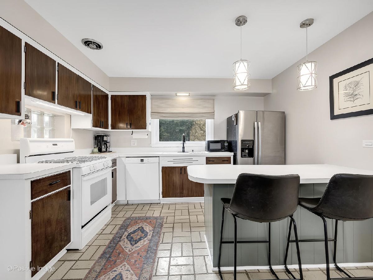
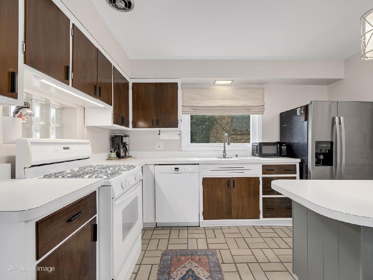
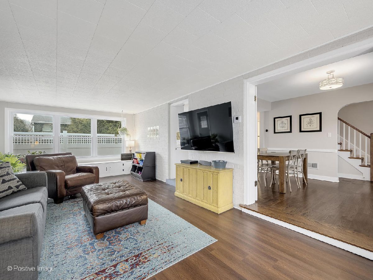
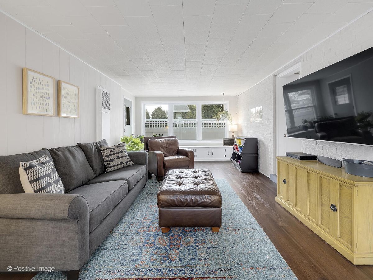
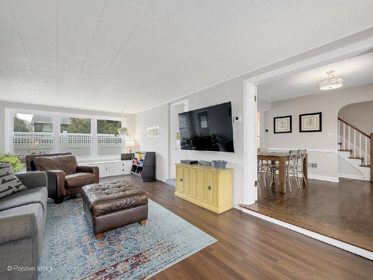
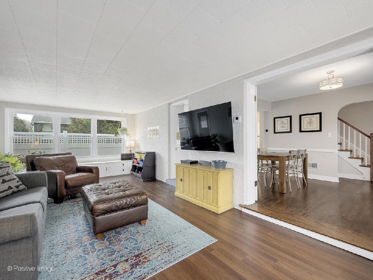
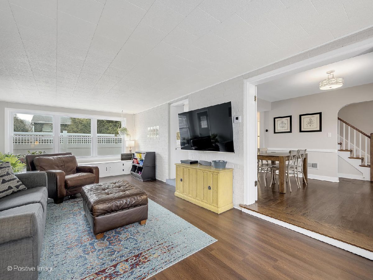
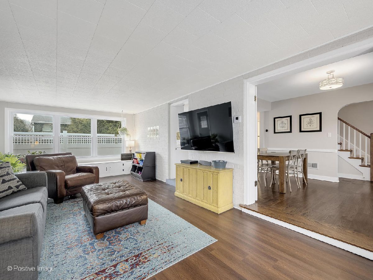
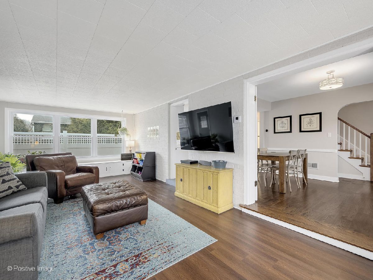
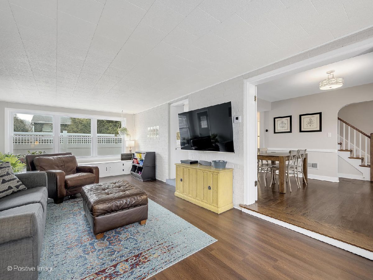
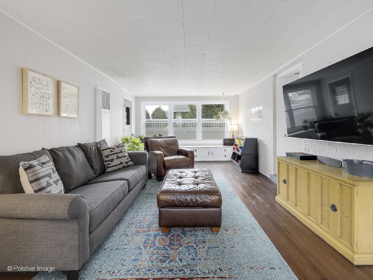
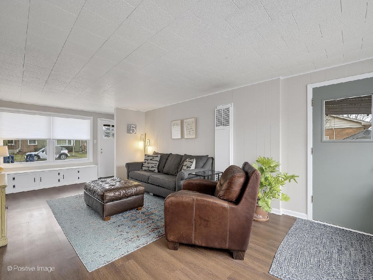
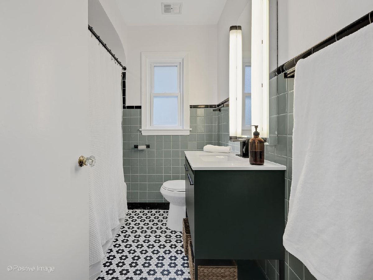
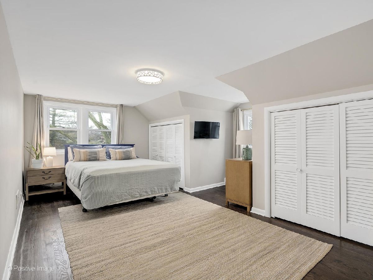
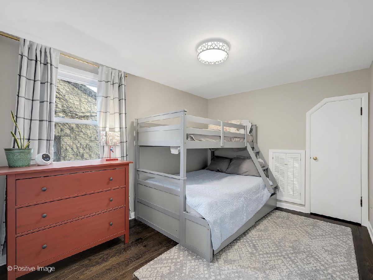
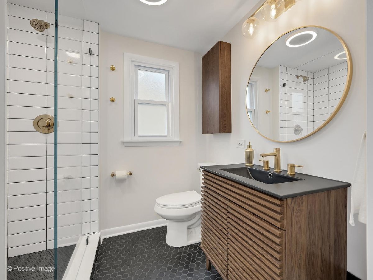
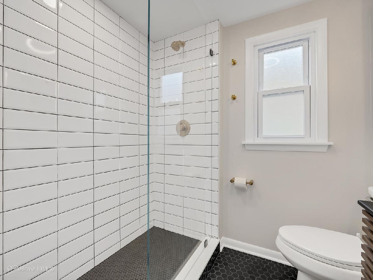
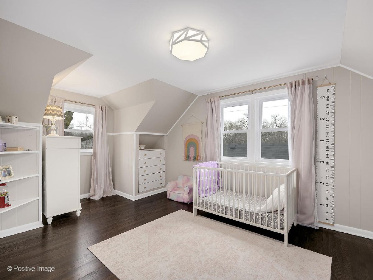
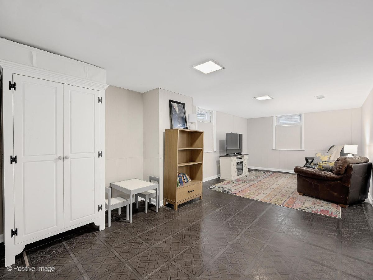
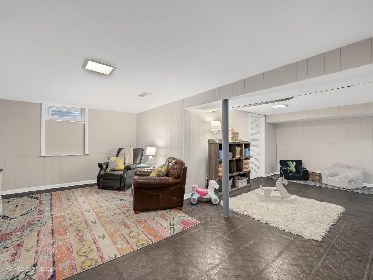
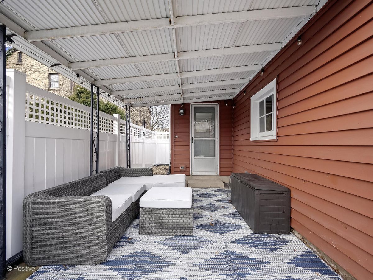
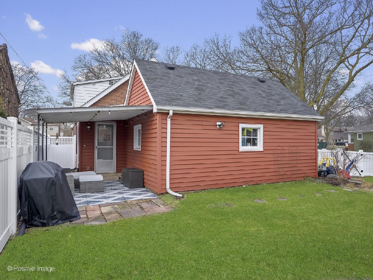
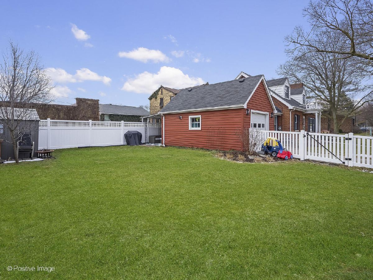
Room Specifics
Total Bedrooms: 3
Bedrooms Above Ground: 3
Bedrooms Below Ground: 0
Dimensions: —
Floor Type: —
Dimensions: —
Floor Type: —
Full Bathrooms: 2
Bathroom Amenities: —
Bathroom in Basement: 0
Rooms: —
Basement Description: Partially Finished
Other Specifics
| 1 | |
| — | |
| Concrete,Side Drive | |
| — | |
| — | |
| 50 X 125 | |
| Unfinished | |
| — | |
| — | |
| — | |
| Not in DB | |
| — | |
| — | |
| — | |
| — |
Tax History
| Year | Property Taxes |
|---|---|
| 2022 | $9,440 |
| 2024 | $6,984 |
Contact Agent
Nearby Similar Homes
Nearby Sold Comparables
Contact Agent
Listing Provided By
Compass






