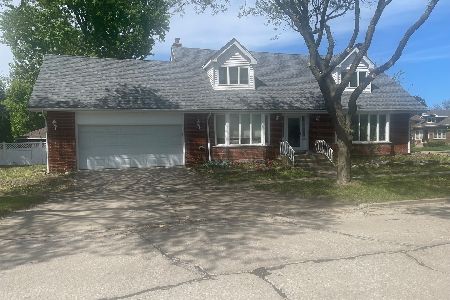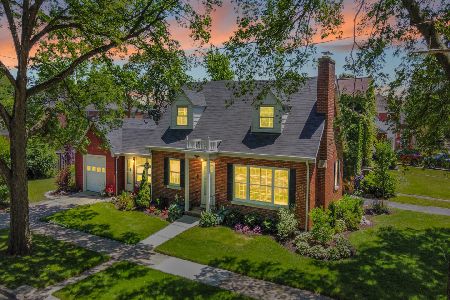744 Robinhood Lane, La Grange Park, Illinois 60526
$367,000
|
Sold
|
|
| Status: | Closed |
| Sqft: | 1,399 |
| Cost/Sqft: | $257 |
| Beds: | 3 |
| Baths: | 3 |
| Year Built: | 1953 |
| Property Taxes: | $6,963 |
| Days On Market: | 1743 |
| Lot Size: | 0,14 |
Description
This well maintained and solid brick ranch is calling you home. Convenient 1-level living and freshly painted throughout. The sun-drenched living room is welcoming, with huge windows and a 2-sided gas log fireplace. Enjoy your meals in the formal dining room. The tastefully updated kitchen is a dream for preparing your favorite recipes. It boasts an abundance of light maple-finish cabinets, beautiful granite countertops, stainless steel appliances, and a cozy built-in table. 3 generous-sized bedrooms offer plenty of storage with double door closets. The first floor has 1.5 baths. The bathtub has been modified to enable easy walk-in capability. The basement is an entertainer's delight, with a spacious family room - perfect for large gatherings, and has a wood burning fireplace. How about practicing your mixology in the bar room? The rec room is perfect for game night, a workout room, or even a huge home office. And don't forget the handy summer kitchen. The convenient attached garage has modified stairs for graduated, easier stepping into house. There is a Generac whole house generator for peace of mind. The yard is fenced, with a concrete patio for outdoor enjoyment. Convenient location to downtown La Grange, Metra, schools, shopping and dining. Sought-after school districts 102 & 204. Hurry on this one!
Property Specifics
| Single Family | |
| — | |
| Ranch | |
| 1953 | |
| Full | |
| — | |
| No | |
| 0.14 |
| Cook | |
| — | |
| 0 / Not Applicable | |
| None | |
| Lake Michigan | |
| Public Sewer | |
| 11042775 | |
| 15332240100000 |
Nearby Schools
| NAME: | DISTRICT: | DISTANCE: | |
|---|---|---|---|
|
Grade School
Forest Road Elementary School |
102 | — | |
|
Middle School
Park Junior High School |
102 | Not in DB | |
|
High School
Lyons Twp High School |
204 | Not in DB | |
Property History
| DATE: | EVENT: | PRICE: | SOURCE: |
|---|---|---|---|
| 3 May, 2021 | Sold | $367,000 | MRED MLS |
| 8 Apr, 2021 | Under contract | $359,900 | MRED MLS |
| 5 Apr, 2021 | Listed for sale | $359,900 | MRED MLS |
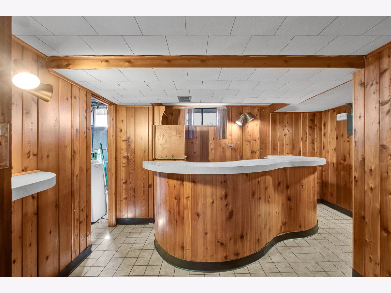
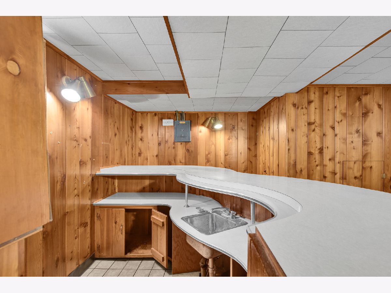
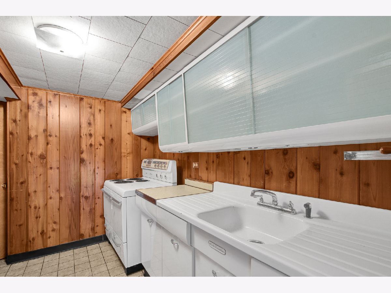
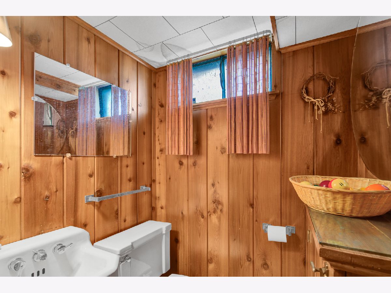
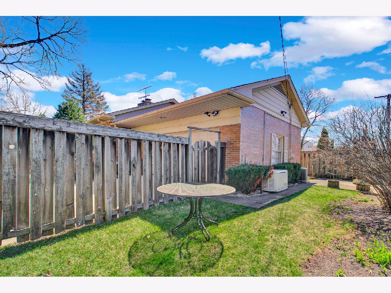
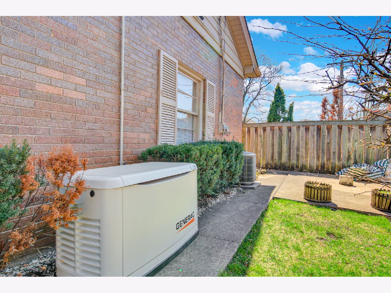
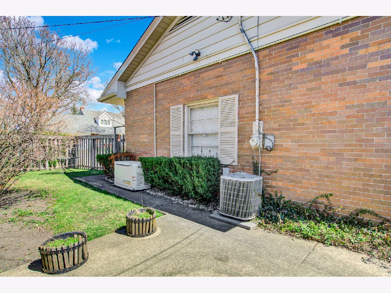
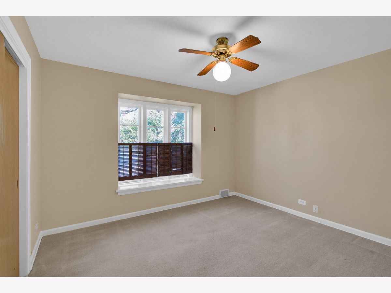
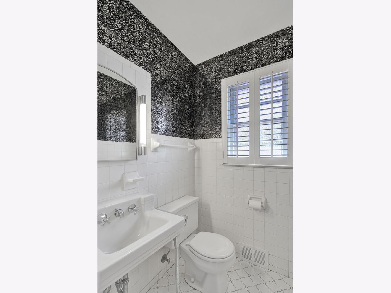
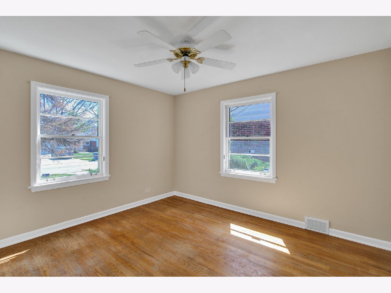
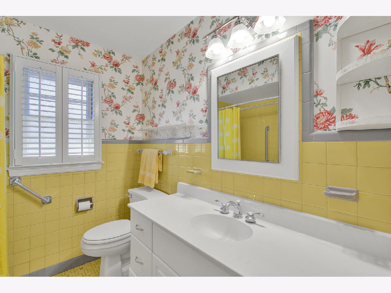
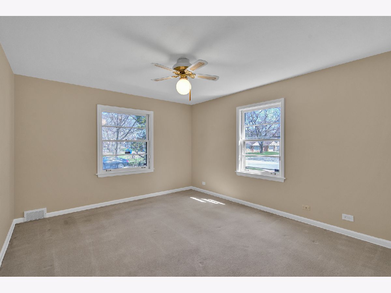
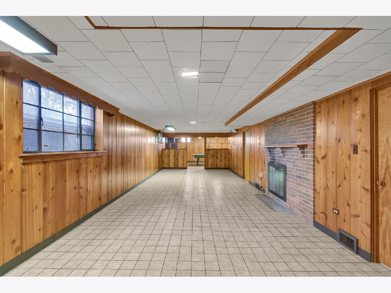
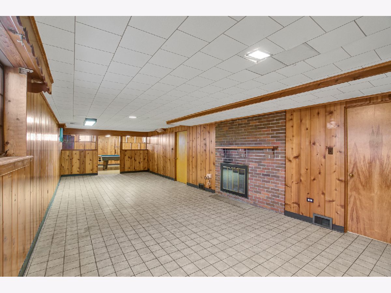
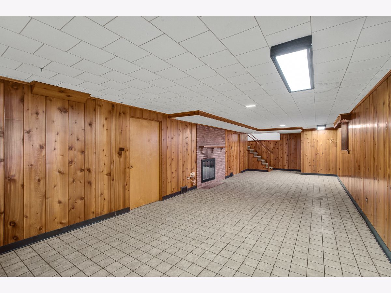
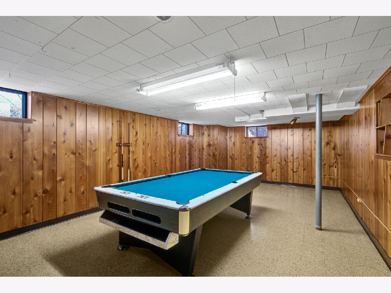
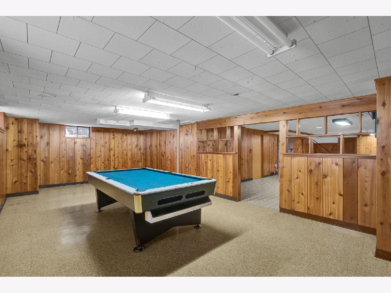
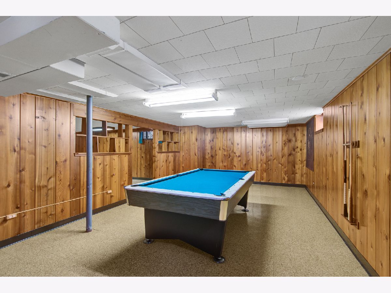
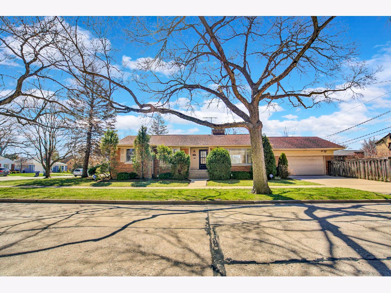
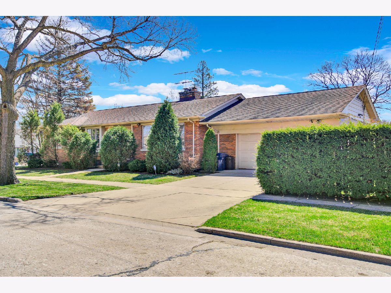
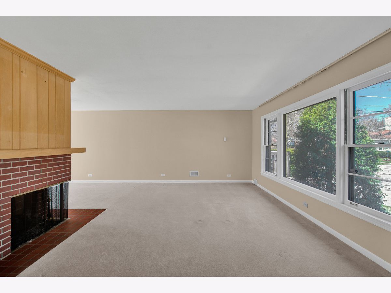
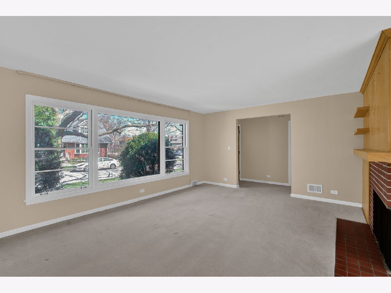
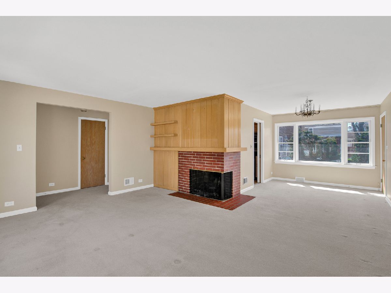
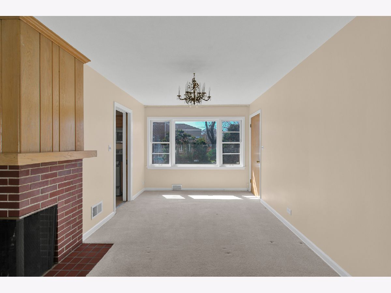
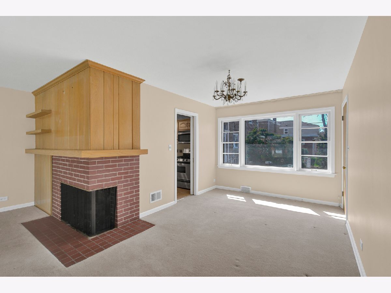
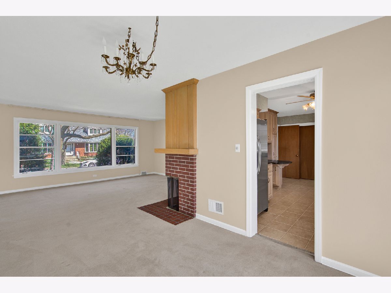
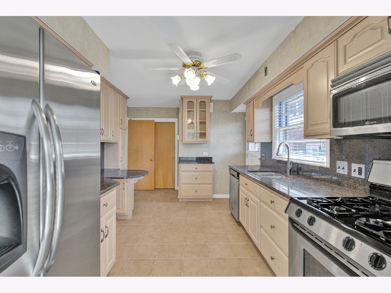
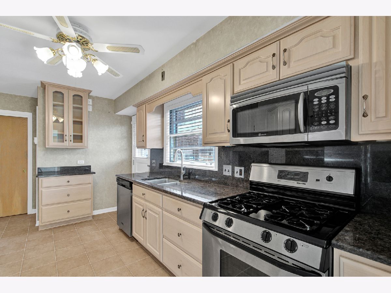
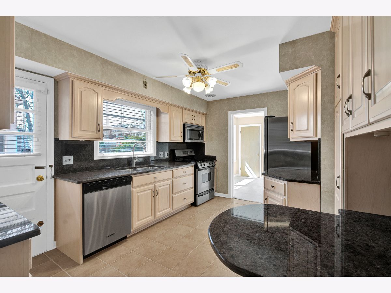
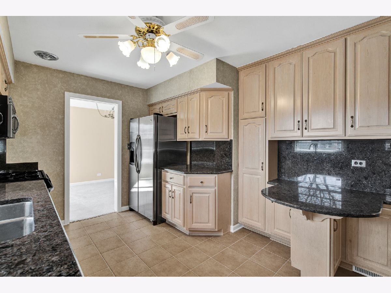
Room Specifics
Total Bedrooms: 3
Bedrooms Above Ground: 3
Bedrooms Below Ground: 0
Dimensions: —
Floor Type: Carpet
Dimensions: —
Floor Type: Hardwood
Full Bathrooms: 3
Bathroom Amenities: —
Bathroom in Basement: 1
Rooms: Recreation Room,Kitchen
Basement Description: Finished
Other Specifics
| 2 | |
| Concrete Perimeter | |
| Concrete,Side Drive | |
| Patio, Storms/Screens | |
| Corner Lot,Fenced Yard,Wood Fence | |
| 49.51X125 | |
| — | |
| None | |
| Bar-Wet, Hardwood Floors, First Floor Bedroom, First Floor Full Bath | |
| Range, Microwave, Dishwasher, Refrigerator, Washer, Dryer, Stainless Steel Appliance(s) | |
| Not in DB | |
| Curbs, Sidewalks, Street Lights, Street Paved | |
| — | |
| — | |
| Wood Burning, Gas Log |
Tax History
| Year | Property Taxes |
|---|---|
| 2021 | $6,963 |
Contact Agent
Nearby Similar Homes
Nearby Sold Comparables
Contact Agent
Listing Provided By
Re/Max Properties







