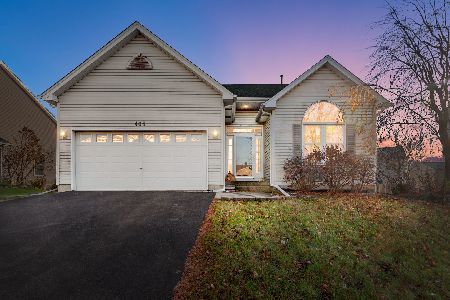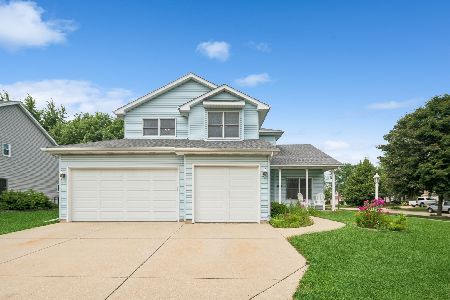743 Downing Street, Elburn, Illinois 60119
$287,500
|
Sold
|
|
| Status: | Closed |
| Sqft: | 0 |
| Cost/Sqft: | — |
| Beds: | 4 |
| Baths: | 4 |
| Year Built: | 1998 |
| Property Taxes: | $7,675 |
| Days On Market: | 5922 |
| Lot Size: | 0,30 |
Description
1ST TIME ON THE MARKET! CUSTOM BUILT HOME W/2339 SF PLUS 1137 FINISHED BASEMENT. BACKS TO OPEN AREA! HARDWOOD FLOORS, KITCHEN HAS ISLAND, GRANITE COUNTERS, & NEW APPLIANCES. FAM. RM W/FP & GRANITE-OAK ACCENTS, CUSTOM BOOKCASES, LIGHTING, AND CABINETRY T/OUT. MBR SUITE W/WIC, TRAY CEILING, LUXURY BATH. DECKW/ ACCESS TO POOL. FRONT PORCH. 3 CAR GARAGE, PROFESSIONALLY LANDSCAPED W/ INGROUND LAWN SPRINKLER SYSTEM.
Property Specifics
| Single Family | |
| — | |
| Traditional | |
| 1998 | |
| Full,English | |
| CUSTOM | |
| No | |
| 0.3 |
| Kane | |
| Prairie Highlands | |
| 0 / Not Applicable | |
| None | |
| Public | |
| Public Sewer | |
| 07339326 | |
| 0832380002 |
Nearby Schools
| NAME: | DISTRICT: | DISTANCE: | |
|---|---|---|---|
|
Grade School
John Stewart Elementary School |
302 | — | |
|
Middle School
Harter Middle School |
302 | Not in DB | |
|
High School
Kaneland Senior High School |
302 | Not in DB | |
Property History
| DATE: | EVENT: | PRICE: | SOURCE: |
|---|---|---|---|
| 26 Mar, 2010 | Sold | $287,500 | MRED MLS |
| 1 Mar, 2010 | Under contract | $300,000 | MRED MLS |
| — | Last price change | $305,000 | MRED MLS |
| 30 Sep, 2009 | Listed for sale | $325,000 | MRED MLS |
Room Specifics
Total Bedrooms: 4
Bedrooms Above Ground: 4
Bedrooms Below Ground: 0
Dimensions: —
Floor Type: Carpet
Dimensions: —
Floor Type: Carpet
Dimensions: —
Floor Type: Carpet
Full Bathrooms: 4
Bathroom Amenities: Whirlpool,Separate Shower,Double Sink
Bathroom in Basement: 1
Rooms: Attic,Den,Exercise Room,Foyer,Gallery,Recreation Room,Storage,Utility Room-1st Floor
Basement Description: Finished
Other Specifics
| 3 | |
| Concrete Perimeter | |
| Concrete | |
| Deck, Above Ground Pool | |
| Corner Lot,Landscaped,Park Adjacent | |
| 51X53X110X131 | |
| — | |
| Full | |
| Vaulted/Cathedral Ceilings, In-Law Arrangement | |
| Range, Microwave, Dishwasher, Refrigerator | |
| Not in DB | |
| Sidewalks, Street Lights, Street Paved | |
| — | |
| — | |
| Gas Starter |
Tax History
| Year | Property Taxes |
|---|---|
| 2010 | $7,675 |
Contact Agent
Nearby Similar Homes
Nearby Sold Comparables
Contact Agent
Listing Provided By
Realty Executives Suburban






