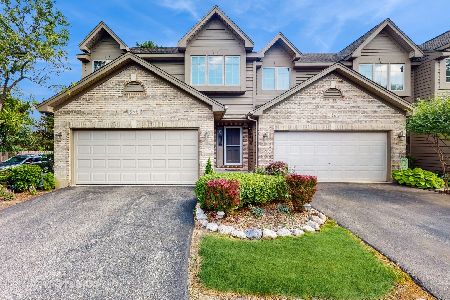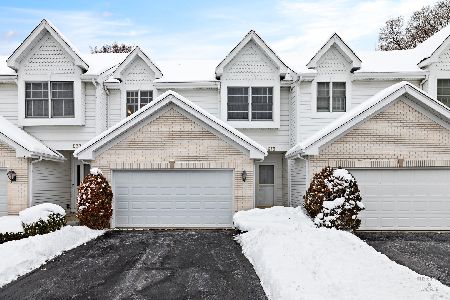743 Regency Park Drive, Crystal Lake, Illinois 60014
$260,000
|
Sold
|
|
| Status: | Closed |
| Sqft: | 1,993 |
| Cost/Sqft: | $133 |
| Beds: | 2 |
| Baths: | 3 |
| Year Built: | 1991 |
| Property Taxes: | $6,024 |
| Days On Market: | 1217 |
| Lot Size: | 0,00 |
Description
Immaculate, light, bright and spacious townhome! This home features a nice open floor plan with a Den and Living Room, Updated Floorning, with really nice built-ins next to the wood burning fireplace. The Living Room opens up to the rare screened-in porch and patio that overlooks the lovely courtyard and is ready for your outdoor entertaining! Large eat-in kitchen with beautiful finishes and a separate Dining Room. 2 bedroom suites with updated bathrooms and separate shower. A nice loft area, perfect for a home officee, has vaulted ceiling with skylights that fill the space with beautiful, natural light. Full basement has tons of space and is partially finished and looks fantastic. First floor laundry. 2016 - new windows, new garage door opener, new dishwasher, new gas stove, new bathroom vanities, etc. This home has been beautifully maintained and is ready for you to make it yours!
Property Specifics
| Condos/Townhomes | |
| 2 | |
| — | |
| 1991 | |
| — | |
| — | |
| No | |
| — |
| Mc Henry | |
| — | |
| 225 / Monthly | |
| — | |
| — | |
| — | |
| 11627410 | |
| 1918126049 |
Nearby Schools
| NAME: | DISTRICT: | DISTANCE: | |
|---|---|---|---|
|
Grade School
Indian Prairie Elementary School |
47 | — | |
|
Middle School
Lundahl Middle School |
47 | Not in DB | |
|
High School
Crystal Lake South High School |
155 | Not in DB | |
Property History
| DATE: | EVENT: | PRICE: | SOURCE: |
|---|---|---|---|
| 28 Oct, 2022 | Sold | $260,000 | MRED MLS |
| 18 Sep, 2022 | Under contract | $264,900 | MRED MLS |
| 18 Sep, 2022 | Listed for sale | $264,900 | MRED MLS |
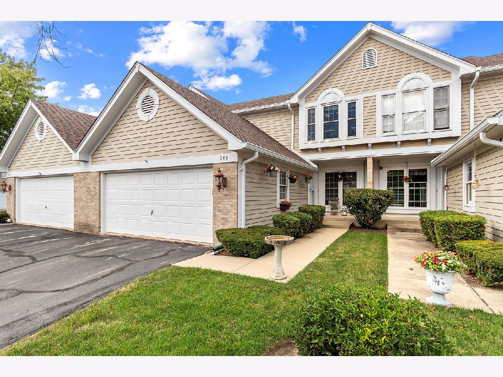
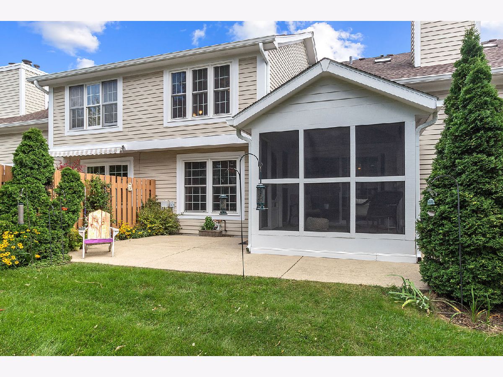
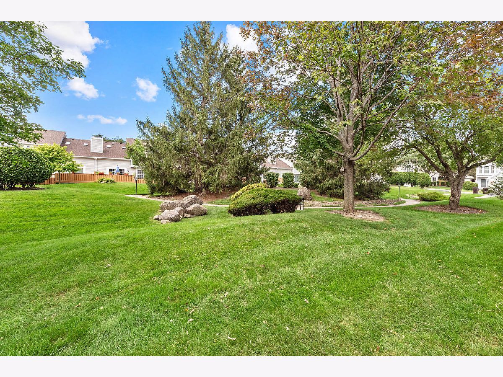
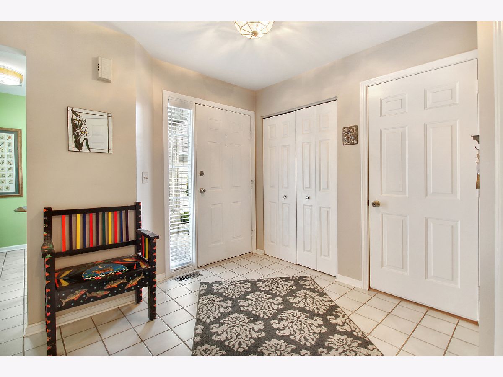
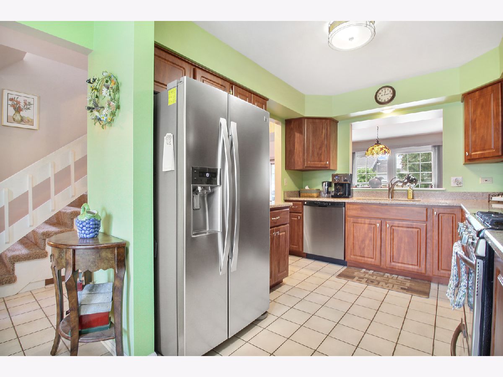
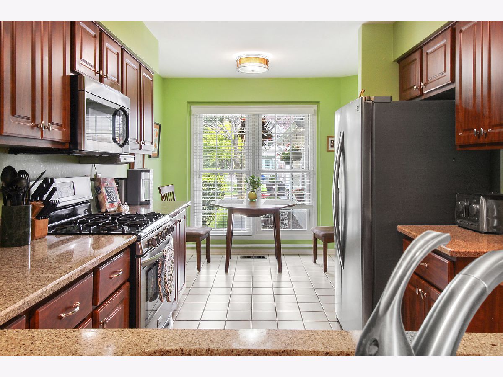
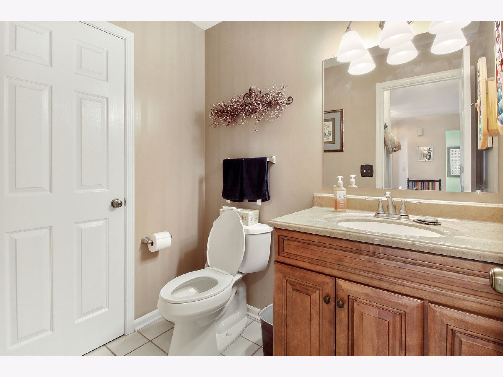
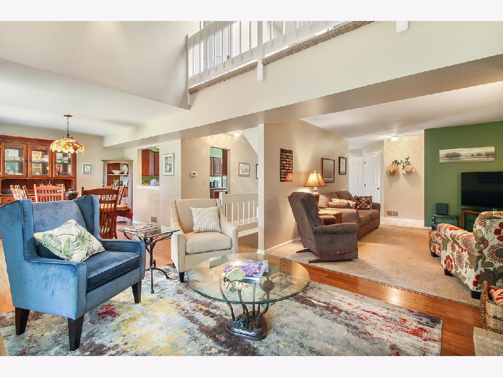
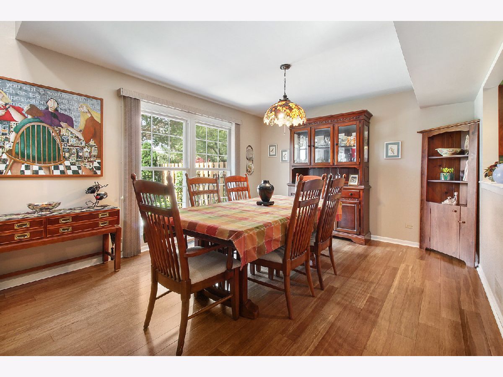
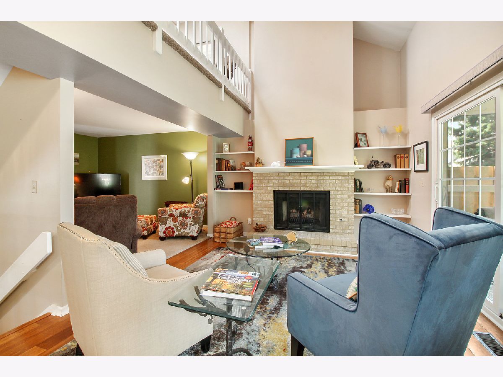
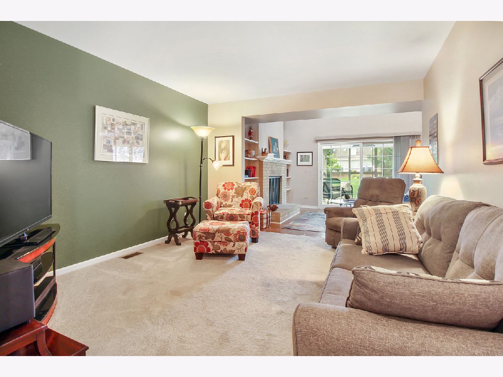
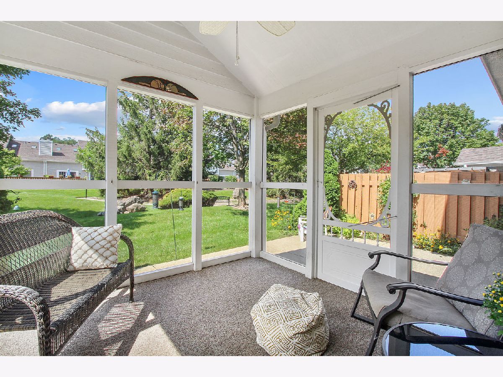
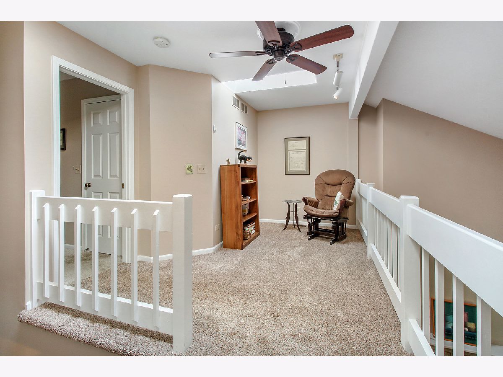
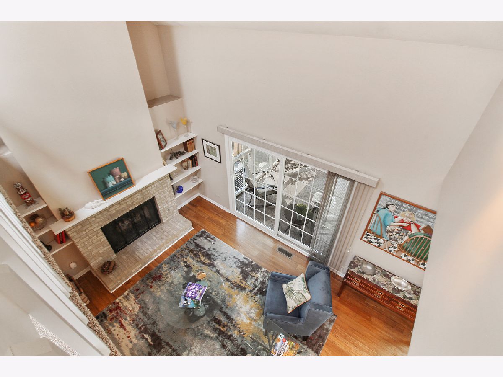
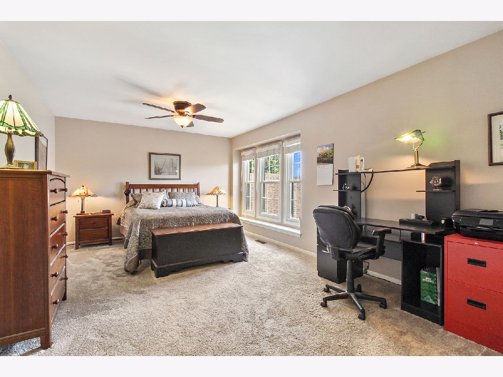
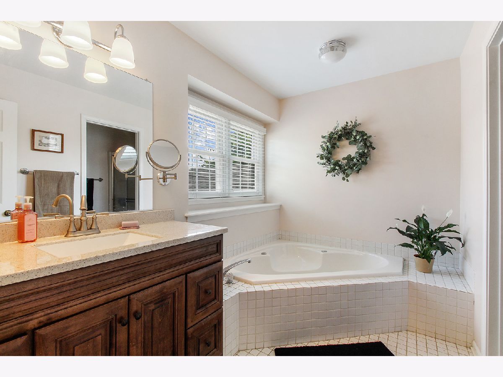
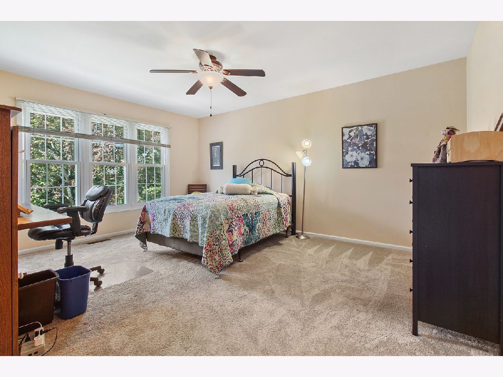
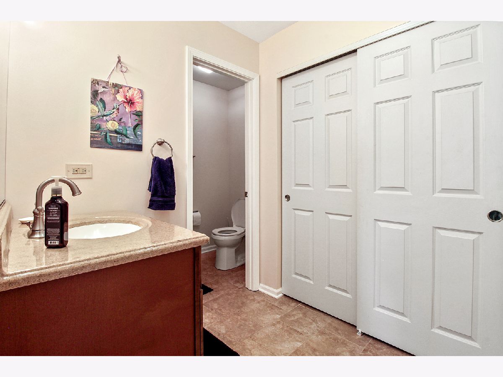
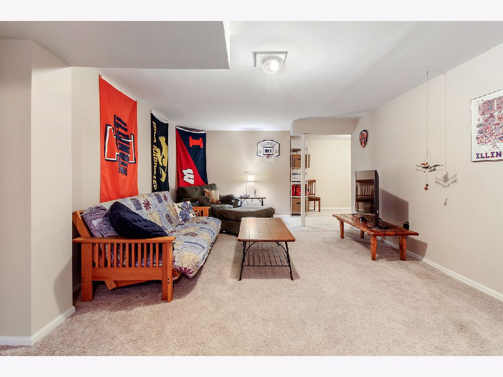
Room Specifics
Total Bedrooms: 2
Bedrooms Above Ground: 2
Bedrooms Below Ground: 0
Dimensions: —
Floor Type: —
Full Bathrooms: 3
Bathroom Amenities: Separate Shower
Bathroom in Basement: 0
Rooms: —
Basement Description: Partially Finished
Other Specifics
| 2 | |
| — | |
| Asphalt | |
| — | |
| — | |
| 30 X 61 X 61 X 31 | |
| — | |
| — | |
| — | |
| — | |
| Not in DB | |
| — | |
| — | |
| — | |
| — |
Tax History
| Year | Property Taxes |
|---|---|
| 2022 | $6,024 |
Contact Agent
Nearby Similar Homes
Nearby Sold Comparables
Contact Agent
Listing Provided By
eXp Realty, LLC

