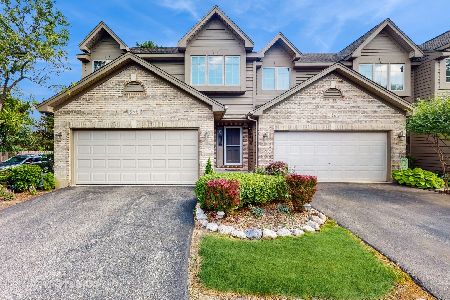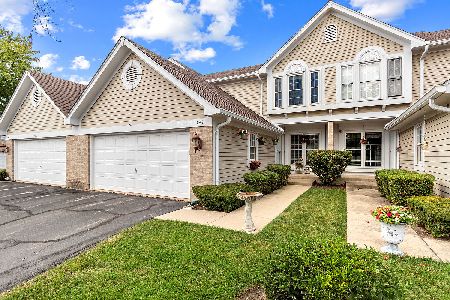726 Regency Park Drive, Crystal Lake, Illinois 60014
$177,000
|
Sold
|
|
| Status: | Closed |
| Sqft: | 1,993 |
| Cost/Sqft: | $95 |
| Beds: | 2 |
| Baths: | 4 |
| Year Built: | 1991 |
| Property Taxes: | $5,036 |
| Days On Market: | 4278 |
| Lot Size: | 0,00 |
Description
LOVELY SPACIOUS TOWNHOME BEAUTIFULLY MAINTAINED THRU-OUT! LRG EAT-IN KIT., FORMAL DINING RM., LIVING RM. W/FP, 10X10 SCREENED IN PORCH, PLUS A FAMILY RM. MASTER SUITE W/WALK-IN CLOSET, LUXURIOUS BATH W/WHIRLPOOL & SEP. SHOWER, 2ND BED RM IS VERY LRG. W/PRVT BA & DRESSING AREA, 2ND FLR LOFT. FULL PAR/FIN. BSMT FRESHLY PAINTED AND CARPETED, REC RM W/FP , 3RD BEDROOM AND A FULL BA. LRG. 2.5 GARAGE, PATIO & YRD!
Property Specifics
| Condos/Townhomes | |
| 2 | |
| — | |
| 1991 | |
| Full | |
| — | |
| No | |
| — |
| Mc Henry | |
| — | |
| 190 / Monthly | |
| Insurance,Exterior Maintenance,Lawn Care,Snow Removal | |
| Public | |
| Public Sewer | |
| 08603397 | |
| 1918126060 |
Property History
| DATE: | EVENT: | PRICE: | SOURCE: |
|---|---|---|---|
| 27 Jun, 2014 | Sold | $177,000 | MRED MLS |
| 27 May, 2014 | Under contract | $189,900 | MRED MLS |
| 2 May, 2014 | Listed for sale | $189,900 | MRED MLS |
Room Specifics
Total Bedrooms: 3
Bedrooms Above Ground: 2
Bedrooms Below Ground: 1
Dimensions: —
Floor Type: Carpet
Dimensions: —
Floor Type: Carpet
Full Bathrooms: 4
Bathroom Amenities: Whirlpool,Separate Shower
Bathroom in Basement: 1
Rooms: Loft,Recreation Room,Screened Porch
Basement Description: Partially Finished
Other Specifics
| 2.5 | |
| — | |
| — | |
| — | |
| — | |
| PER SURVEY | |
| — | |
| Full | |
| Skylight(s) | |
| Range, Microwave, Dishwasher, Refrigerator, Washer, Dryer, Disposal | |
| Not in DB | |
| — | |
| — | |
| — | |
| — |
Tax History
| Year | Property Taxes |
|---|---|
| 2014 | $5,036 |
Contact Agent
Nearby Similar Homes
Nearby Sold Comparables
Contact Agent
Listing Provided By
RE/MAX Unlimited Northwest






