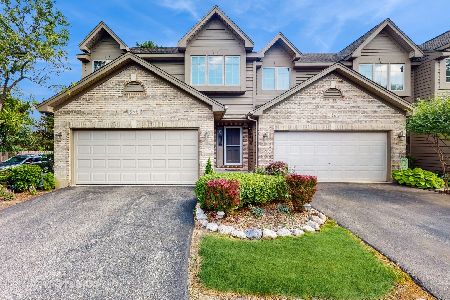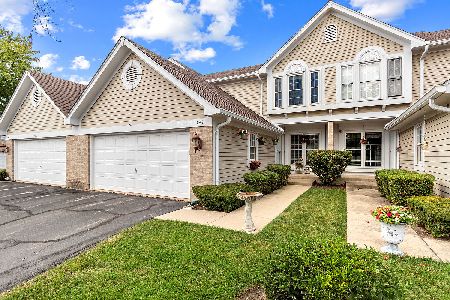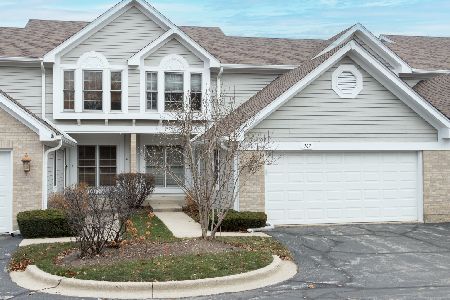741 Regency Park Drive, Crystal Lake, Illinois 60014
$169,000
|
Sold
|
|
| Status: | Closed |
| Sqft: | 1,993 |
| Cost/Sqft: | $85 |
| Beds: | 2 |
| Baths: | 3 |
| Year Built: | — |
| Property Taxes: | $4,402 |
| Days On Market: | 4050 |
| Lot Size: | 0,00 |
Description
Beautiful light and bright end unit with fenced rear patio. Formal Living room can be converted to 1st floor bedroom if needed, direct access to full bath. Two large bedrooms and two full baths upstairs plus loft with skylight. Wonderful full unfinished basement and 2 car garage. Gas Start, Gas Log Brick fireplace in Family Room with Sliding Glass Doors to concrete patio. Blinds on all windows. All appl's stay.
Property Specifics
| Condos/Townhomes | |
| 2 | |
| — | |
| — | |
| Full | |
| — | |
| No | |
| — |
| Mc Henry | |
| Regency Park | |
| 190 / Monthly | |
| Lawn Care,Snow Removal | |
| Public | |
| Public Sewer | |
| 08803036 | |
| 1918126050 |
Property History
| DATE: | EVENT: | PRICE: | SOURCE: |
|---|---|---|---|
| 30 Apr, 2015 | Sold | $169,000 | MRED MLS |
| 16 Mar, 2015 | Under contract | $169,900 | MRED MLS |
| — | Last price change | $174,900 | MRED MLS |
| 16 Dec, 2014 | Listed for sale | $179,900 | MRED MLS |
Room Specifics
Total Bedrooms: 2
Bedrooms Above Ground: 2
Bedrooms Below Ground: 0
Dimensions: —
Floor Type: Carpet
Full Bathrooms: 3
Bathroom Amenities: —
Bathroom in Basement: 0
Rooms: Eating Area,Loft
Basement Description: Unfinished
Other Specifics
| 2 | |
| Concrete Perimeter | |
| Asphalt | |
| Patio | |
| Corner Lot | |
| COMMON | |
| — | |
| Full | |
| Skylight(s), First Floor Laundry | |
| Range, Microwave, Dishwasher, Washer, Dryer, Disposal | |
| Not in DB | |
| — | |
| — | |
| — | |
| Gas Log, Gas Starter |
Tax History
| Year | Property Taxes |
|---|---|
| 2015 | $4,402 |
Contact Agent
Nearby Similar Homes
Nearby Sold Comparables
Contact Agent
Listing Provided By
Berkshire Hathaway HomeServices Starck Real Estate








