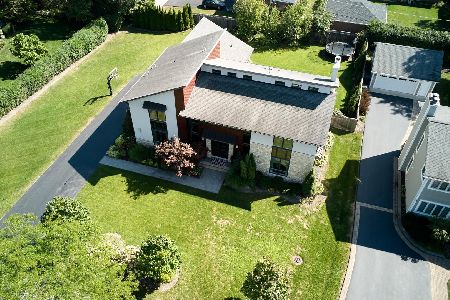744 Timberline Drive, Glenview, Illinois 60025
$1,400,000
|
Sold
|
|
| Status: | Closed |
| Sqft: | 0 |
| Cost/Sqft: | — |
| Beds: | 5 |
| Baths: | 6 |
| Year Built: | 1957 |
| Property Taxes: | $20,322 |
| Days On Market: | 5257 |
| Lot Size: | 0,00 |
Description
FIRST TIME ON MARKET! EXQUISITE HOME DESIGNED BY JEROME CERNY ON GORGEOUS 1 1/4 ACRES BORDERING THE FOREST PRESERVE! LUXURIOUS LIVING RM W/ HIGH CEILINGs, FIREPLACE. SPACIOUS ROOM SIZES THRUOUT, MANY W/ HRDWD FLRS. RETRO ST. CHARLES KITCHEN W/ ENDLESS BUILT-INS & STORAGE, BREAKFAST AREA W/ BAY. WELCOMING ENTRY W/ MARBLE FLR LEADS TO 25' WOOD HALLWAY. CIRCULAR DRIVEWAY. FENCED IN-GROUND POOL. FABULOUS OFFERING!
Property Specifics
| Single Family | |
| — | |
| French Provincial | |
| 1957 | |
| Partial | |
| — | |
| No | |
| — |
| Cook | |
| — | |
| 0 / Not Applicable | |
| None | |
| Lake Michigan | |
| Public Sewer, Sewer-Storm | |
| 07906468 | |
| 04362000630000 |
Nearby Schools
| NAME: | DISTRICT: | DISTANCE: | |
|---|---|---|---|
|
Grade School
Lyon Elementary School |
34 | — | |
|
Middle School
Springman Middle School |
34 | Not in DB | |
|
High School
Glenbrook South High School |
225 | Not in DB | |
|
Alternate Elementary School
Pleasant Ridge Elementary School |
— | Not in DB | |
Property History
| DATE: | EVENT: | PRICE: | SOURCE: |
|---|---|---|---|
| 31 Jul, 2012 | Sold | $1,400,000 | MRED MLS |
| 28 Jun, 2012 | Under contract | $1,599,000 | MRED MLS |
| — | Last price change | $1,750,000 | MRED MLS |
| 19 Sep, 2011 | Listed for sale | $1,950,000 | MRED MLS |
Room Specifics
Total Bedrooms: 5
Bedrooms Above Ground: 5
Bedrooms Below Ground: 0
Dimensions: —
Floor Type: Carpet
Dimensions: —
Floor Type: Carpet
Dimensions: —
Floor Type: Carpet
Dimensions: —
Floor Type: —
Full Bathrooms: 6
Bathroom Amenities: Double Sink
Bathroom in Basement: 0
Rooms: Bedroom 5,Breakfast Room,Recreation Room,Foyer,Library
Basement Description: Partially Finished,Crawl
Other Specifics
| 2 | |
| — | |
| Circular | |
| — | |
| — | |
| 260X165X250X35X43X49 | |
| Full,Interior Stair,Unfinished | |
| Full | |
| Vaulted/Cathedral Ceilings, Hardwood Floors, First Floor Laundry | |
| Double Oven, Range, Microwave, Dishwasher, Refrigerator, Washer, Dryer, Disposal | |
| Not in DB | |
| Pool, Street Paved | |
| — | |
| — | |
| Wood Burning |
Tax History
| Year | Property Taxes |
|---|---|
| 2012 | $20,322 |
Contact Agent
Nearby Similar Homes
Nearby Sold Comparables
Contact Agent
Listing Provided By
Berkshire Hathaway HomeServices KoenigRubloff








