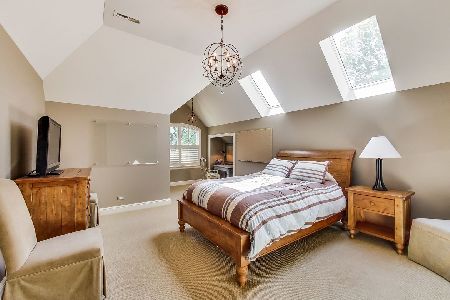738 Timberline Drive, Glenview, Illinois 60025
$1,225,000
|
Sold
|
|
| Status: | Closed |
| Sqft: | 0 |
| Cost/Sqft: | — |
| Beds: | 5 |
| Baths: | 6 |
| Year Built: | 1956 |
| Property Taxes: | $18,850 |
| Days On Market: | 3071 |
| Lot Size: | 1,12 |
Description
Quite possibly the prettiest acre in all of East Glenview. Located on a quaint cul-de-sac and set back far from the road you can't help but be impressed as you pull down the winding driveway. Inside you will find a beautiful white kitchen wide open to the family room with with ample seating at the island. The majority of this home has been extensively updated all while preserving the character and charm from the original build. This home boasts 5 bedrooms, 4.2 baths, huge walk in closets, a formal living room and dining area, a more than inviting den and ample living space in all rooms. The expansive bluestone patio with over 50 feet of floor to ceiling windows off the back of the home provides the serenity and privacy one would expect from such a magnificent location. This is a rare opportunity that must truly be experienced to be appreciated. Home sold as-is
Property Specifics
| Single Family | |
| — | |
| Colonial | |
| 1956 | |
| Partial | |
| — | |
| No | |
| 1.12 |
| Cook | |
| — | |
| 0 / Not Applicable | |
| None | |
| Lake Michigan | |
| Sewer-Storm | |
| 09749741 | |
| 04362000550000 |
Nearby Schools
| NAME: | DISTRICT: | DISTANCE: | |
|---|---|---|---|
|
Grade School
Lyon Elementary School |
34 | — | |
|
Middle School
Springman Middle School |
34 | Not in DB | |
|
High School
Glenbrook South High School |
225 | Not in DB | |
|
Alternate Elementary School
Pleasant Ridge Elementary School |
— | Not in DB | |
Property History
| DATE: | EVENT: | PRICE: | SOURCE: |
|---|---|---|---|
| 13 Dec, 2018 | Sold | $1,225,000 | MRED MLS |
| 3 Oct, 2018 | Under contract | $1,250,000 | MRED MLS |
| — | Last price change | $1,475,000 | MRED MLS |
| 13 Sep, 2017 | Listed for sale | $1,650,000 | MRED MLS |
Room Specifics
Total Bedrooms: 5
Bedrooms Above Ground: 5
Bedrooms Below Ground: 0
Dimensions: —
Floor Type: Carpet
Dimensions: —
Floor Type: Carpet
Dimensions: —
Floor Type: Carpet
Dimensions: —
Floor Type: —
Full Bathrooms: 6
Bathroom Amenities: Whirlpool,Separate Shower,Double Sink
Bathroom in Basement: 0
Rooms: Bedroom 5,Eating Area,Walk In Closet,Foyer,Recreation Room,Storage,Walk In Closet,Den
Basement Description: Partially Finished
Other Specifics
| 2 | |
| Concrete Perimeter | |
| Asphalt,Circular | |
| Patio | |
| Cul-De-Sac,Forest Preserve Adjacent,Landscaped,Wooded | |
| 117 X 250 X 284 X 292 | |
| Unfinished | |
| Full | |
| First Floor Bedroom | |
| Double Oven, Range, Dishwasher, Refrigerator, Washer, Dryer, Disposal, Indoor Grill | |
| Not in DB | |
| Street Paved | |
| — | |
| — | |
| — |
Tax History
| Year | Property Taxes |
|---|---|
| 2018 | $18,850 |
Contact Agent
Nearby Similar Homes
Nearby Sold Comparables
Contact Agent
Listing Provided By
Coldwell Banker Residential








