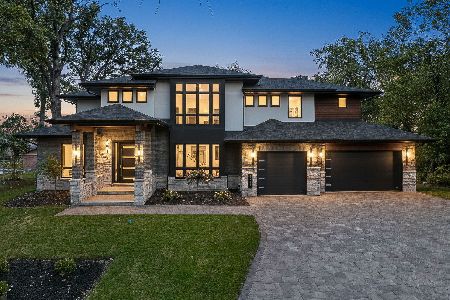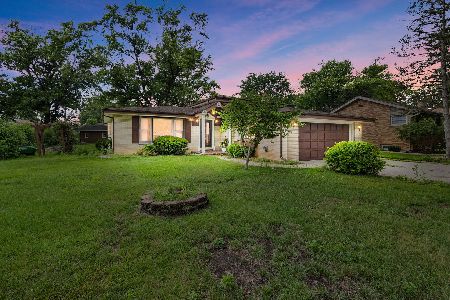7440 Manitoba Drive, Palos Heights, Illinois 60463
$285,000
|
Sold
|
|
| Status: | Closed |
| Sqft: | 1,697 |
| Cost/Sqft: | $183 |
| Beds: | 4 |
| Baths: | 3 |
| Year Built: | 1967 |
| Property Taxes: | $5,499 |
| Days On Market: | 2956 |
| Lot Size: | 0,00 |
Description
Original owners' have meticulously cared for this impeccable Tri-Level in prestigious Ishnala. Exceptional value here. This is an "Estate Sale" / Being sold "As- Is" / Requires some interior updating / Maintenance free face brick and cedar siding / Spacious rooms with a terrific floor plan from the moment you enter the elegant tiled foyer. Expansive L.R. / Dining "L"/ charming eat-in kitchen overlooking yard and family room with fireplace / 4 bedrooms / 3 baths / ( bath in Master bdrm.) 2.5 car garage ( loft storage ).Oak spindle stairway leading to bedrooms and overlooking family room from kitchen eating area / Large utility room can be used as additional living space - or merely more storage space...... Newer roof, complete T.O. 2010 / Newer furnace 2013 / HW htr. 2017 . Professionally landscaped. Classic charmer - in prime location. "No finer location than Ishnala- " An address of distinction
Property Specifics
| Single Family | |
| — | |
| Tri-Level | |
| 1967 | |
| None | |
| TRI - LEVEL | |
| No | |
| — |
| Cook | |
| Ishnala | |
| 0 / Not Applicable | |
| None | |
| Lake Michigan,Public | |
| Public Sewer | |
| 09818612 | |
| 23362050150000 |
Property History
| DATE: | EVENT: | PRICE: | SOURCE: |
|---|---|---|---|
| 21 May, 2018 | Sold | $285,000 | MRED MLS |
| 9 Apr, 2018 | Under contract | $309,900 | MRED MLS |
| 16 Dec, 2017 | Listed for sale | $309,900 | MRED MLS |
| 6 Apr, 2019 | Under contract | $0 | MRED MLS |
| 24 Oct, 2018 | Listed for sale | $0 | MRED MLS |
Room Specifics
Total Bedrooms: 4
Bedrooms Above Ground: 4
Bedrooms Below Ground: 0
Dimensions: —
Floor Type: Carpet
Dimensions: —
Floor Type: Carpet
Dimensions: —
Floor Type: Carpet
Full Bathrooms: 3
Bathroom Amenities: Handicap Shower
Bathroom in Basement: —
Rooms: Foyer,Utility Room-Lower Level
Basement Description: None
Other Specifics
| 2 | |
| Concrete Perimeter | |
| Asphalt,Circular | |
| Deck | |
| Landscaped | |
| 130X86 | |
| — | |
| Full | |
| Hardwood Floors | |
| Range, Dishwasher, Refrigerator, Washer, Dryer, Disposal | |
| Not in DB | |
| Sidewalks, Street Lights, Street Paved | |
| — | |
| — | |
| Attached Fireplace Doors/Screen, Gas Log |
Tax History
| Year | Property Taxes |
|---|---|
| 2018 | $5,499 |
Contact Agent
Nearby Similar Homes
Nearby Sold Comparables
Contact Agent
Listing Provided By
Stapleton Brothers Realty






