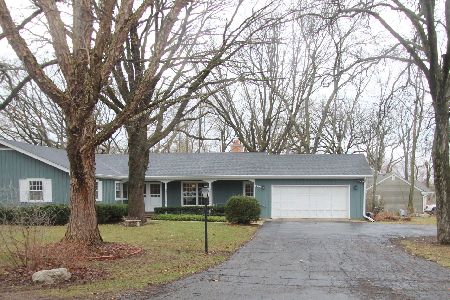7441 Foxfire Drive, Crystal Lake, Illinois 60012
$335,000
|
Sold
|
|
| Status: | Closed |
| Sqft: | 3,429 |
| Cost/Sqft: | $103 |
| Beds: | 5 |
| Baths: | 4 |
| Year Built: | 1979 |
| Property Taxes: | $9,439 |
| Days On Market: | 6021 |
| Lot Size: | 1,73 |
Description
Wonderful,warm family home on Crystal Lake's north side. Inside you'll find a greatrm & diningrm w vaulted ceiling & huge brick fp,remodelled kitchen with white cab,breakfast bar, hwd floors,pantry & huge eating area & a walkout lower level that's finished beautifully.New windows,front door,ext.paint. Light, bright & neutral! Enjoy summer on large screened porch w views of perennial gardens & 1.73 acre rolling yard
Property Specifics
| Single Family | |
| — | |
| Ranch | |
| 1979 | |
| Full,Walkout | |
| — | |
| No | |
| 1.73 |
| Mc Henry | |
| Foxfire | |
| 0 / Not Applicable | |
| None | |
| Private Well | |
| Septic-Private | |
| 07210985 | |
| 1419451012 |
Nearby Schools
| NAME: | DISTRICT: | DISTANCE: | |
|---|---|---|---|
|
Grade School
North Elementary School |
47 | — | |
|
Middle School
Hannah Beardsley Middle School |
47 | Not in DB | |
|
High School
Prairie Ridge High School |
155 | Not in DB | |
Property History
| DATE: | EVENT: | PRICE: | SOURCE: |
|---|---|---|---|
| 1 Feb, 2010 | Sold | $335,000 | MRED MLS |
| 28 Nov, 2009 | Under contract | $352,000 | MRED MLS |
| — | Last price change | $364,900 | MRED MLS |
| 8 May, 2009 | Listed for sale | $374,900 | MRED MLS |
Room Specifics
Total Bedrooms: 5
Bedrooms Above Ground: 5
Bedrooms Below Ground: 0
Dimensions: —
Floor Type: Carpet
Dimensions: —
Floor Type: Carpet
Dimensions: —
Floor Type: Carpet
Dimensions: —
Floor Type: —
Full Bathrooms: 4
Bathroom Amenities: Whirlpool,Double Sink
Bathroom in Basement: 1
Rooms: Bedroom 5,Den,Eating Area,Gallery,Office,Recreation Room,Screened Porch
Basement Description: Finished,Exterior Access
Other Specifics
| 2 | |
| Concrete Perimeter | |
| Asphalt,Circular | |
| Deck, Patio, Porch Screened | |
| Irregular Lot,Landscaped,Wooded | |
| 389X635X120X343 | |
| — | |
| Full | |
| Vaulted/Cathedral Ceilings | |
| Range, Microwave, Dishwasher, Refrigerator, Freezer, Washer, Dryer, Disposal | |
| Not in DB | |
| Street Paved | |
| — | |
| — | |
| Wood Burning, Gas Log, Gas Starter |
Tax History
| Year | Property Taxes |
|---|---|
| 2010 | $9,439 |
Contact Agent
Nearby Sold Comparables
Contact Agent
Listing Provided By
RE/MAX Unlimited Northwest






