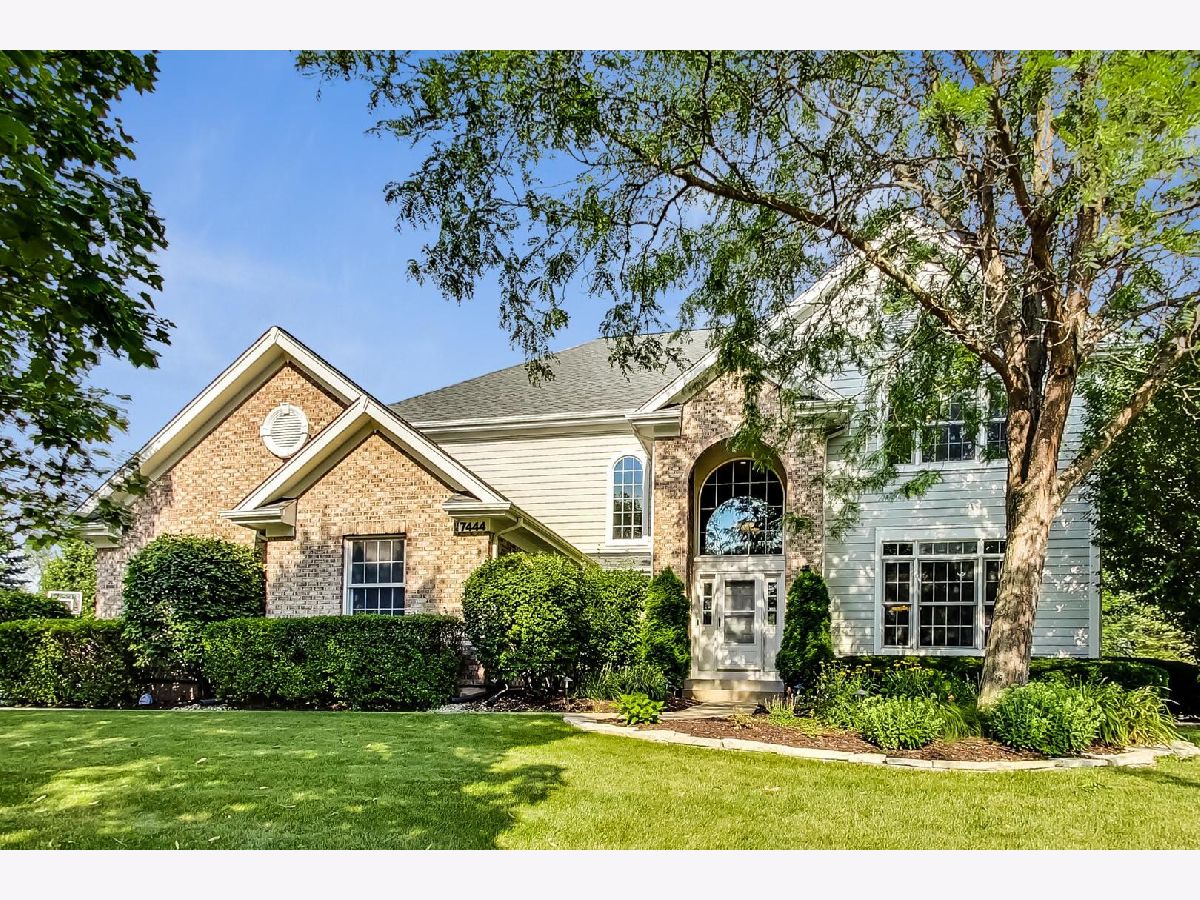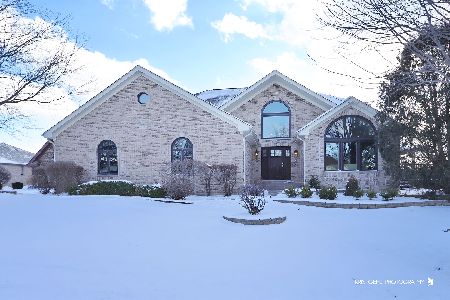7444 Farrell Drive, Lakewood, Illinois 60014
$454,900
|
Sold
|
|
| Status: | Closed |
| Sqft: | 3,382 |
| Cost/Sqft: | $133 |
| Beds: | 4 |
| Baths: | 4 |
| Year Built: | 2001 |
| Property Taxes: | $12,760 |
| Days On Market: | 1667 |
| Lot Size: | 0,50 |
Description
The two-story foyer welcomes you to this spacious Lakewood home with recent updates. Flowing, refinished hardwood floors draw your eyes to the two-story family room & beyond to your private paver patio & backyard on this half acre lot. The living & dining rooms are perfect for gatherings. The updated kitchen has white cabinets with 42" uppers & a pantry cabinet, granite counters, tile backsplash, an island & peninsula, under/over cabinet lighting, Stainless Steel appliances: double oven, gas cooktop, French door fridge, microwave & dishwasher. Step out the sliding door from the eating are to your custom paver patio for grilling & outdoor entertaining. There is also a private office that could be used as a guest room, adjacent powder room & laundry/mudroom. Enter the upstairs primary suite through double doors to a bedroom with tray ceiling & dual walk-in closets. The bath features a walk-in shower, jetted tub, dual sinks & private toilet. A spacious loft, 3 more large bedrooms, each with ample closet space & a hall bath with double sinks & private toilet/shower complete the second floor. The lower level is for fitness & fun! A large exercise room could be used for work or school from home. There's a wet bar & space for entertaining or step in to the game room & play some pool or darts. Rather relax - head into the Theater Room with surround sound & enjoy a movie. There is abundant storage throughout the home with large closets, a separate storage/workroom with built-in shelves in the basement, an extra wide, deep & tall 3-car garage. Recent updates: 2020-roof, professional landscaping, invisible fence, sump pump w/battery back-up, Nest thermostat, Ring doorbell. 2019-radon mitigation. Home warranty through 2021 included & can be extended.
Property Specifics
| Single Family | |
| — | |
| — | |
| 2001 | |
| Full,English | |
| — | |
| No | |
| 0.5 |
| Mc Henry | |
| The Greens Of Turnberry | |
| 275 / Annual | |
| None | |
| Public | |
| Public Sewer | |
| 11167889 | |
| 1812151012 |
Nearby Schools
| NAME: | DISTRICT: | DISTANCE: | |
|---|---|---|---|
|
Grade School
West Elementary School |
47 | — | |
|
Middle School
Richard F Bernotas Middle School |
47 | Not in DB | |
|
High School
Crystal Lake Central High School |
155 | Not in DB | |
Property History
| DATE: | EVENT: | PRICE: | SOURCE: |
|---|---|---|---|
| 10 Jan, 2020 | Sold | $374,000 | MRED MLS |
| 27 Nov, 2019 | Under contract | $383,000 | MRED MLS |
| 17 Nov, 2019 | Listed for sale | $383,000 | MRED MLS |
| 24 Sep, 2021 | Sold | $454,900 | MRED MLS |
| 30 Jul, 2021 | Under contract | $449,900 | MRED MLS |
| 25 Jul, 2021 | Listed for sale | $449,900 | MRED MLS |

Room Specifics
Total Bedrooms: 4
Bedrooms Above Ground: 4
Bedrooms Below Ground: 0
Dimensions: —
Floor Type: Carpet
Dimensions: —
Floor Type: Carpet
Dimensions: —
Floor Type: Carpet
Full Bathrooms: 4
Bathroom Amenities: Whirlpool,Separate Shower,Double Sink
Bathroom in Basement: 1
Rooms: Breakfast Room,Office,Theatre Room,Exercise Room,Game Room,Recreation Room,Foyer,Loft,Workshop
Basement Description: Finished
Other Specifics
| 3 | |
| Concrete Perimeter | |
| Asphalt | |
| Brick Paver Patio, Invisible Fence | |
| — | |
| 106X199 | |
| Full,Unfinished | |
| Full | |
| Vaulted/Cathedral Ceilings, Bar-Wet, Hardwood Floors, First Floor Laundry, Walk-In Closet(s), Ceilings - 9 Foot, Coffered Ceiling(s), Granite Counters, Separate Dining Room | |
| Double Oven, Microwave, Dishwasher, Refrigerator, Bar Fridge, Washer, Dryer, Disposal, Wine Refrigerator, Cooktop | |
| Not in DB | |
| Street Paved | |
| — | |
| — | |
| Gas Starter |
Tax History
| Year | Property Taxes |
|---|---|
| 2020 | $13,175 |
| 2021 | $12,760 |
Contact Agent
Nearby Similar Homes
Nearby Sold Comparables
Contact Agent
Listing Provided By
@properties






