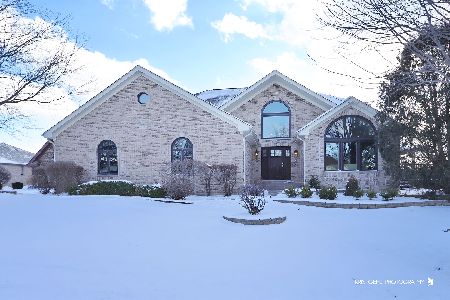7494 Farrell Drive, Lakewood, Illinois 60014
$343,000
|
Sold
|
|
| Status: | Closed |
| Sqft: | 2,713 |
| Cost/Sqft: | $129 |
| Beds: | 4 |
| Baths: | 4 |
| Year Built: | 2001 |
| Property Taxes: | $11,583 |
| Days On Market: | 2911 |
| Lot Size: | 0,49 |
Description
Come get private resort-style living and The Ultimate Basement!! Backing to a scenic tree line with a pond behind, this beautiful, customized 4+ bedroom home in the Greens of Turnberry oozes functionality and charm! Boasting a first floor master, kitchen opening to both a 2 story family room with fireplace and a gorgeous deck/brick paver patio combo. The original living room is now a large, formal dining room adjoining a truly full-size and full-service butler's pantry complete with wine cooler, granite countertops and custom cabinetry. The stunning, one-of-a-kind basement features log cabin cut knotty pine trim, full bar, potbelly-stove heater and entertainment options galore. Too many other features to list in this home that's an entertainer's dream!
Property Specifics
| Single Family | |
| — | |
| — | |
| 2001 | |
| Full | |
| BAYBERRY | |
| No | |
| 0.49 |
| Mc Henry | |
| The Greens Of Turnberry | |
| 0 / Not Applicable | |
| None | |
| Public | |
| Public Sewer | |
| 09867429 | |
| 1812151010 |
Nearby Schools
| NAME: | DISTRICT: | DISTANCE: | |
|---|---|---|---|
|
Grade School
West Elementary School |
47 | — | |
|
Middle School
Richard F Bernotas Middle School |
47 | Not in DB | |
|
High School
Crystal Lake Central High School |
155 | Not in DB | |
Property History
| DATE: | EVENT: | PRICE: | SOURCE: |
|---|---|---|---|
| 15 Jun, 2018 | Sold | $343,000 | MRED MLS |
| 2 May, 2018 | Under contract | $350,000 | MRED MLS |
| 27 Feb, 2018 | Listed for sale | $350,000 | MRED MLS |
Room Specifics
Total Bedrooms: 5
Bedrooms Above Ground: 4
Bedrooms Below Ground: 1
Dimensions: —
Floor Type: Carpet
Dimensions: —
Floor Type: Carpet
Dimensions: —
Floor Type: Carpet
Dimensions: —
Floor Type: —
Full Bathrooms: 4
Bathroom Amenities: Separate Shower,Double Sink,Garden Tub
Bathroom in Basement: 1
Rooms: Recreation Room,Bedroom 5
Basement Description: Finished
Other Specifics
| 3 | |
| Concrete Perimeter | |
| Asphalt | |
| Deck, Porch, Brick Paver Patio | |
| Landscaped,Wooded | |
| 210 X 115 X 197 X 100 | |
| Full | |
| Full | |
| Vaulted/Cathedral Ceilings, Bar-Wet, Hardwood Floors, First Floor Bedroom, First Floor Laundry | |
| Double Oven, Dishwasher, Washer, Dryer, Disposal, Cooktop, Range Hood | |
| Not in DB | |
| Street Paved | |
| — | |
| — | |
| Wood Burning, Gas Starter |
Tax History
| Year | Property Taxes |
|---|---|
| 2018 | $11,583 |
Contact Agent
Nearby Similar Homes
Nearby Sold Comparables
Contact Agent
Listing Provided By
Coldwell Banker Residential Brokerage






