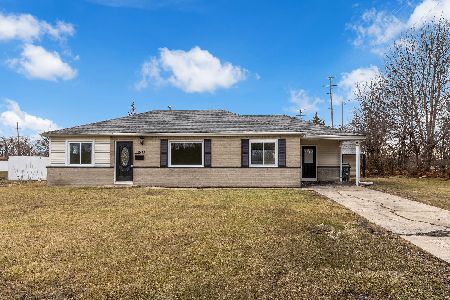745 Almond Lane, Hoffman Estates, Illinois 60169
$418,000
|
Sold
|
|
| Status: | Closed |
| Sqft: | 2,486 |
| Cost/Sqft: | $171 |
| Beds: | 4 |
| Baths: | 2 |
| Year Built: | 1968 |
| Property Taxes: | $9,248 |
| Days On Market: | 20483 |
| Lot Size: | 0,29 |
Description
Not your average raised ranch home. This beautifully updated home sits on an extra deep lot on a private street within walking distance of Conant high school, Fairview elementary, & Tropicana Park. Open floor plan w/ vaulted ceilings. Main level w/ hardwood floors. Sun filled living room w/ lots of windows. Updated kitchen w/ gorgeous solid wood cherry cabinets, Corian counter tops, ceramic backsplash, newer SS refrigerator (3 years), newer SS stove (1 year), Bosch dishwasher, pantry w/ roll out shelves, & a California faucet. Dining room leads out to a huge 30 X 15 deck overlooking the beautiful & spacious fenced-in yard w/ shed. Three spacious bedrooms & an updated shared master bath completes the main level. Walk-out Lower-level features 2 fireplaces, new luxury vinyl flooring, big family room, 4th bedroom, rec room or 5th bedroom w/ two walk-in closets, sliding glass doors out to back yard, full updated bath, laundry room w/ another set of sliding glass doors & wood porcelain tile floors. Several ceiling fans throughout & recessed lighting. 6 panel white doors. Roof only 6 years old. Newer front door w/ keyless entry. Double hung windows open from top or bottom & fold in for easy cleaning. 2 car attached garage. Truly a must see! Just move right in & enjoy your new home!
Property Specifics
| Single Family | |
| — | |
| — | |
| 1968 | |
| None | |
| — | |
| No | |
| 0.29 |
| Cook | |
| — | |
| — / Not Applicable | |
| None | |
| Lake Michigan | |
| Public Sewer | |
| 11266480 | |
| 07143060470000 |
Nearby Schools
| NAME: | DISTRICT: | DISTANCE: | |
|---|---|---|---|
|
Grade School
Fairview Elementary School |
54 | — | |
|
Middle School
Keller Junior High School |
54 | Not in DB | |
|
High School
J B Conant High School |
211 | Not in DB | |
Property History
| DATE: | EVENT: | PRICE: | SOURCE: |
|---|---|---|---|
| 1 Feb, 2022 | Sold | $418,000 | MRED MLS |
| 5 Jan, 2022 | Under contract | $424,900 | MRED MLS |
| — | Listed for sale | $424,900 | MRED MLS |
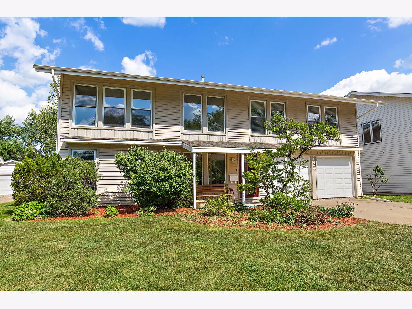
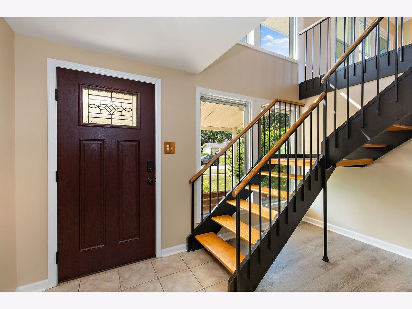
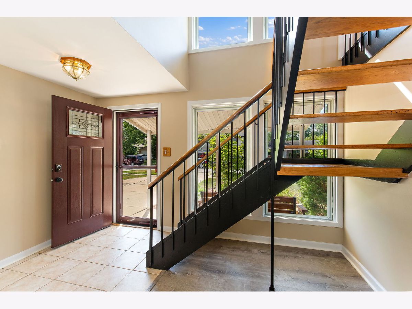
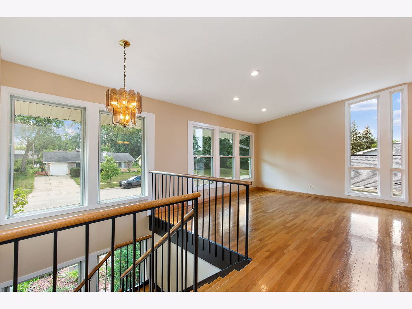
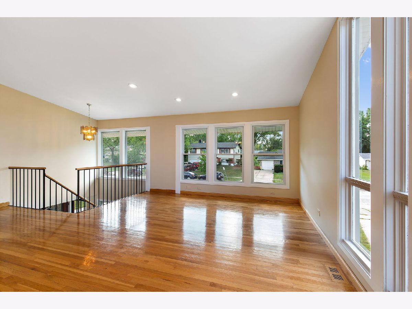
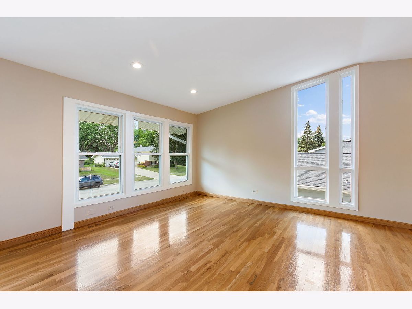
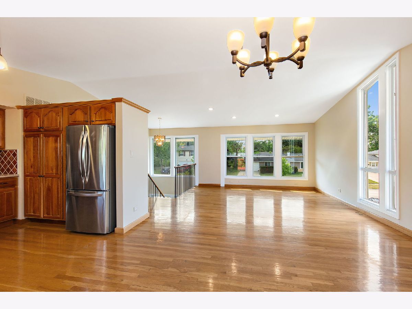
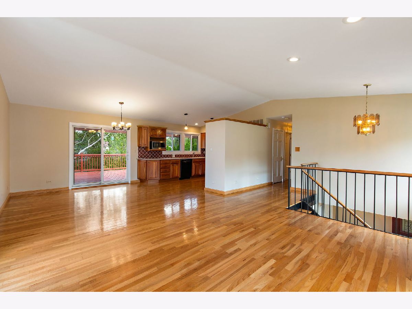
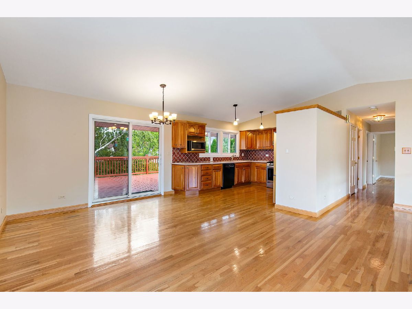
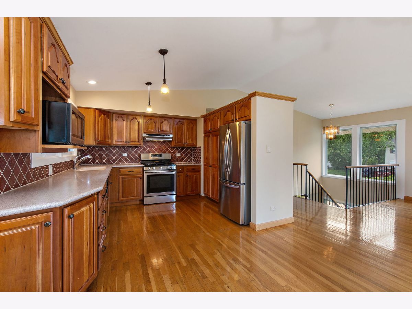
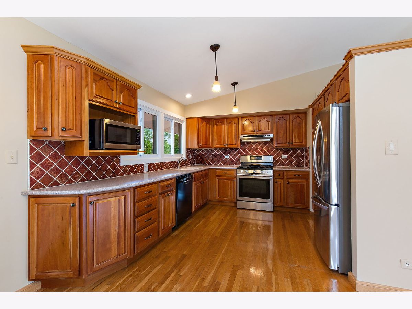
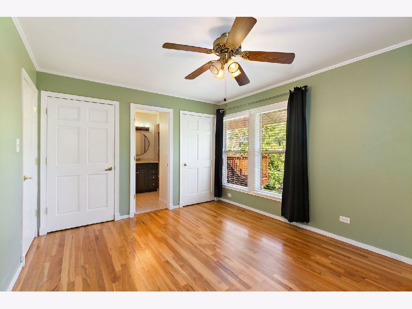
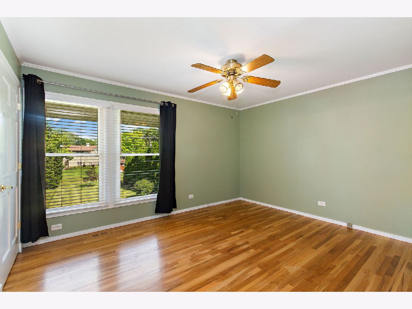
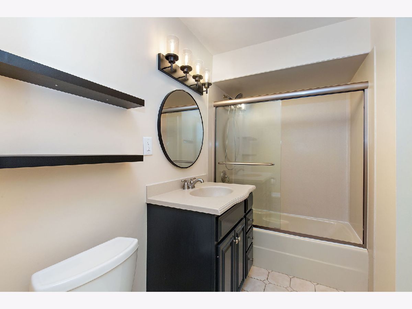
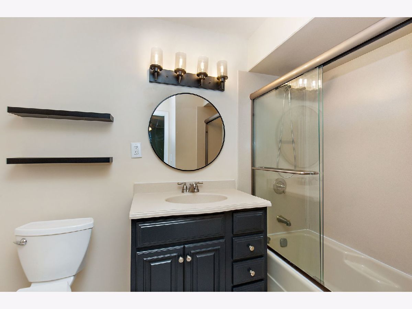
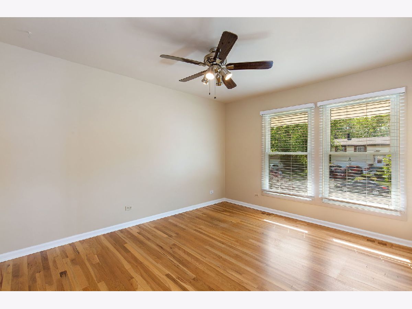
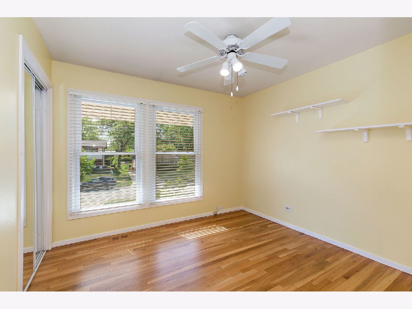
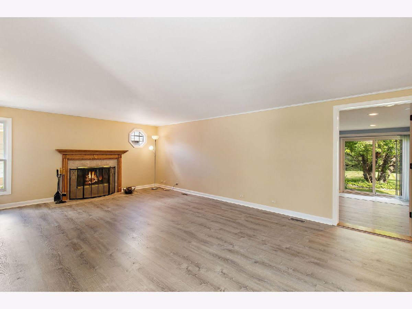
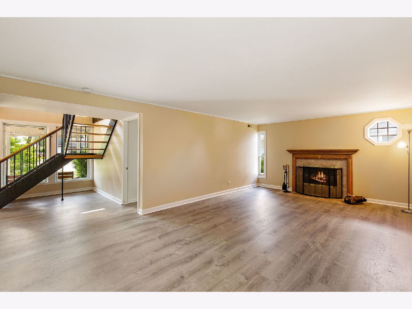
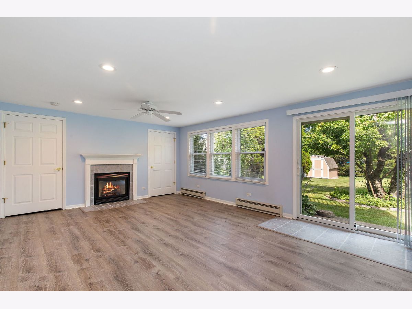
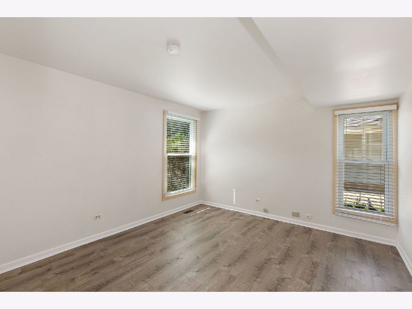
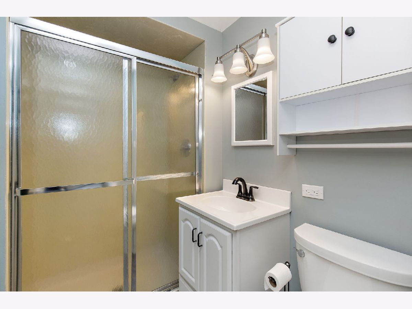
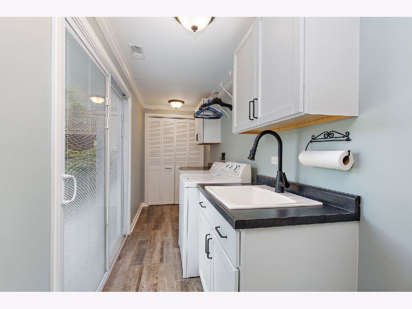
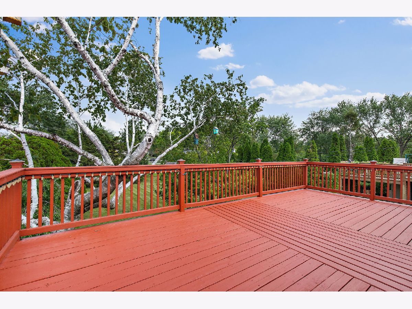
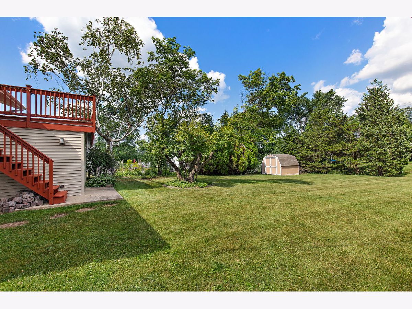
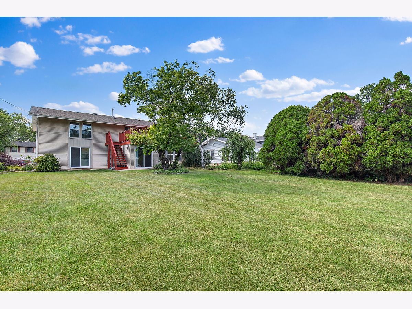
Room Specifics
Total Bedrooms: 4
Bedrooms Above Ground: 4
Bedrooms Below Ground: 0
Dimensions: —
Floor Type: Hardwood
Dimensions: —
Floor Type: Hardwood
Dimensions: —
Floor Type: Vinyl
Full Bathrooms: 2
Bathroom Amenities: —
Bathroom in Basement: 0
Rooms: Foyer,Recreation Room
Basement Description: Slab
Other Specifics
| 2 | |
| Concrete Perimeter | |
| Concrete | |
| Deck, Storms/Screens | |
| Fenced Yard,Mature Trees,Sidewalks | |
| 182X71X176X71 | |
| — | |
| — | |
| Hardwood Floors, Walk-In Closet(s), Open Floorplan | |
| Range, Microwave, Dishwasher, Refrigerator, Washer, Dryer, Disposal | |
| Not in DB | |
| Park, Curbs, Sidewalks, Street Paved | |
| — | |
| — | |
| Wood Burning, Attached Fireplace Doors/Screen, Gas Log |
Tax History
| Year | Property Taxes |
|---|---|
| 2022 | $9,248 |
Contact Agent
Nearby Sold Comparables
Contact Agent
Listing Provided By
Royal Family Real Estate

