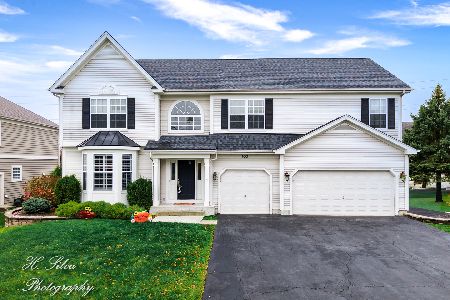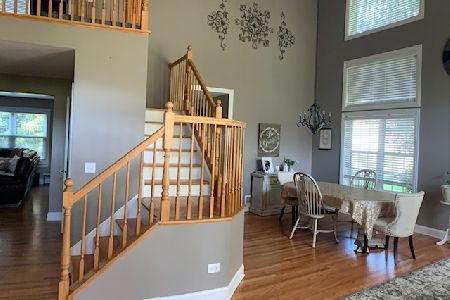745 Wyndmuir Drive, Crystal Lake, Illinois 60012
$312,000
|
Sold
|
|
| Status: | Closed |
| Sqft: | 2,568 |
| Cost/Sqft: | $125 |
| Beds: | 4 |
| Baths: | 3 |
| Year Built: | 1998 |
| Property Taxes: | $9,666 |
| Days On Market: | 2439 |
| Lot Size: | 0,32 |
Description
You will feel right at home in this lovely home that boasts one of the nicest lots in the neighborhood. Fall in love with the wooded private backyard and plenty of green space for outdoor activities. Gorgeous kitchen with white cabinetry, granite and SS appliances. The beautiful ,custom stone fireplace is the focal point of the family room that is open to the kitchen. On the second level you will find four spacious bedrooms, some with walk in closets. Master bedroom features vaulted ceiling and private master bath. Professionally finished basement adds another 1294 square feet, is the perfect gathering place with a large recreation area, wet bar, and office (could be 5th bedroom). In the lush backyard you could relax on the patio, the deck or at the fire pit. Highly desired Husmann, Hannah, and Prairie Ridge schools. Close to train for easy commuting, shopping and schools. Original owner says its time to find a new owner to love their home just as much as they did.
Property Specifics
| Single Family | |
| — | |
| Traditional | |
| 1998 | |
| Full | |
| BEAUTIFUL! | |
| No | |
| 0.32 |
| Mc Henry | |
| Wyndmuir | |
| 175 / Annual | |
| Insurance | |
| Public | |
| Public Sewer | |
| 10382150 | |
| 1434103034 |
Nearby Schools
| NAME: | DISTRICT: | DISTANCE: | |
|---|---|---|---|
|
Grade School
Husmann Elementary School |
47 | — | |
|
Middle School
Hannah Beardsley Middle School |
47 | Not in DB | |
|
High School
Prairie Ridge High School |
155 | Not in DB | |
Property History
| DATE: | EVENT: | PRICE: | SOURCE: |
|---|---|---|---|
| 4 Oct, 2019 | Sold | $312,000 | MRED MLS |
| 13 Aug, 2019 | Under contract | $319,900 | MRED MLS |
| — | Last price change | $325,000 | MRED MLS |
| 16 May, 2019 | Listed for sale | $335,000 | MRED MLS |
Room Specifics
Total Bedrooms: 4
Bedrooms Above Ground: 4
Bedrooms Below Ground: 0
Dimensions: —
Floor Type: Carpet
Dimensions: —
Floor Type: Carpet
Dimensions: —
Floor Type: Carpet
Full Bathrooms: 3
Bathroom Amenities: Separate Shower,Soaking Tub
Bathroom in Basement: 0
Rooms: Recreation Room,Office,Storage
Basement Description: Finished
Other Specifics
| 2 | |
| Concrete Perimeter | |
| Asphalt | |
| Deck, Patio, Storms/Screens, Fire Pit | |
| Landscaped,Wooded,Mature Trees | |
| 88X146X95X157 | |
| — | |
| Full | |
| Vaulted/Cathedral Ceilings, Bar-Wet, Hardwood Floors, First Floor Laundry, Walk-In Closet(s) | |
| Range, Microwave, Dishwasher, Refrigerator, Disposal, Stainless Steel Appliance(s) | |
| Not in DB | |
| Sidewalks, Street Lights, Street Paved | |
| — | |
| — | |
| Gas Log, Gas Starter |
Tax History
| Year | Property Taxes |
|---|---|
| 2019 | $9,666 |
Contact Agent
Nearby Similar Homes
Nearby Sold Comparables
Contact Agent
Listing Provided By
Baird & Warner









