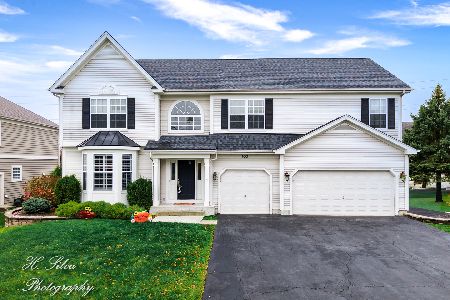710 Seybrooke Court, Crystal Lake, Illinois 60012
$250,000
|
Sold
|
|
| Status: | Closed |
| Sqft: | 2,341 |
| Cost/Sqft: | $111 |
| Beds: | 4 |
| Baths: | 4 |
| Year Built: | 1999 |
| Property Taxes: | $7,145 |
| Days On Market: | 3950 |
| Lot Size: | 0,32 |
Description
BEAUTIFUL DEVINSHIRE MODEL IN WYNDMUIR SUBDV HAS BEEN COMPLETELY REPAINTED AND CARPETED AND IS MOVE IN READY. THIS EXPANSIVE HOME FEATURES KITCHEN THAT OPENS INTO FAMILY RM W/FP & VAULTED CEILINGS IN THE LIVING/DINING RM AREA, AS WELL AS A LGE MASTER SUITE W/PVT BATH. FULL FINISHED BSMNT OFFERS A REC RM, GAME ROOM & 3RD FULL BATH. WONDERFULLY LANDSCAPED ON LGE LOT ON A DEAD END ST. THIS IS A FANNIE MAE HOMEPATH PROP.
Property Specifics
| Single Family | |
| — | |
| Traditional | |
| 1999 | |
| Full | |
| DEVINSHIRE | |
| No | |
| 0.32 |
| Mc Henry | |
| Wyndmuir | |
| 189 / Annual | |
| Other | |
| Public | |
| Public Sewer | |
| 08874292 | |
| 1434103033 |
Nearby Schools
| NAME: | DISTRICT: | DISTANCE: | |
|---|---|---|---|
|
Grade School
Husmann Elementary School |
47 | — | |
|
Middle School
Hannah Beardsley Middle School |
47 | Not in DB | |
|
High School
Prairie Ridge High School |
155 | Not in DB | |
Property History
| DATE: | EVENT: | PRICE: | SOURCE: |
|---|---|---|---|
| 22 Jul, 2015 | Sold | $250,000 | MRED MLS |
| 19 May, 2015 | Under contract | $259,900 | MRED MLS |
| — | Last price change | $278,000 | MRED MLS |
| 27 Mar, 2015 | Listed for sale | $278,000 | MRED MLS |
Room Specifics
Total Bedrooms: 4
Bedrooms Above Ground: 4
Bedrooms Below Ground: 0
Dimensions: —
Floor Type: Carpet
Dimensions: —
Floor Type: Carpet
Dimensions: —
Floor Type: Carpet
Full Bathrooms: 4
Bathroom Amenities: Separate Shower,Double Sink,Soaking Tub
Bathroom in Basement: 1
Rooms: Foyer,Game Room,Recreation Room,Storage
Basement Description: Partially Finished
Other Specifics
| 2 | |
| Concrete Perimeter | |
| Asphalt | |
| Patio, Storms/Screens | |
| Corner Lot,Landscaped | |
| 77 X 139 X 78 X 122 X 54 | |
| Unfinished | |
| Full | |
| Vaulted/Cathedral Ceilings, Hardwood Floors, First Floor Laundry | |
| Range, Microwave, Dishwasher, Refrigerator, Washer, Dryer, Disposal, Stainless Steel Appliance(s) | |
| Not in DB | |
| — | |
| — | |
| — | |
| Wood Burning, Attached Fireplace Doors/Screen, Gas Starter |
Tax History
| Year | Property Taxes |
|---|---|
| 2015 | $7,145 |
Contact Agent
Nearby Similar Homes
Nearby Sold Comparables
Contact Agent
Listing Provided By
Realty Executives Cornerstone







