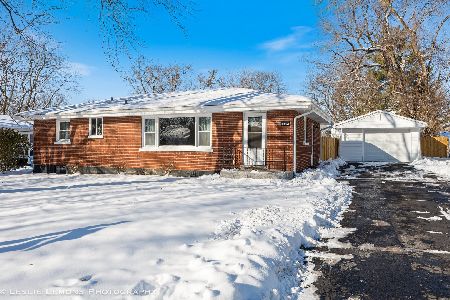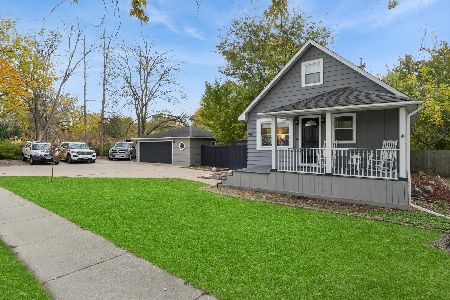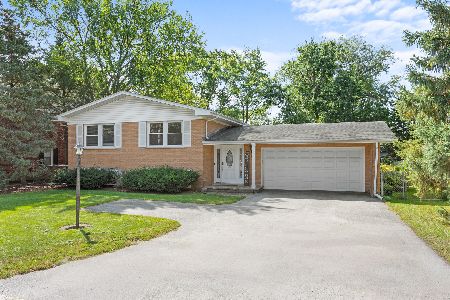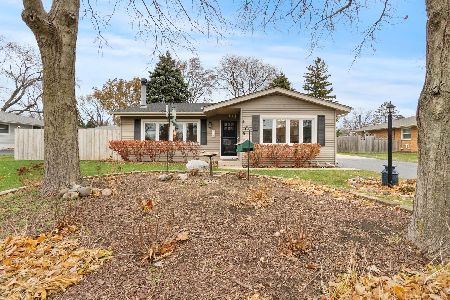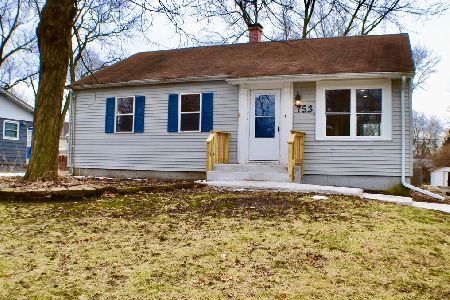746 Inverness Road, Lisle, Illinois 60532
$295,000
|
Sold
|
|
| Status: | Closed |
| Sqft: | 1,686 |
| Cost/Sqft: | $178 |
| Beds: | 3 |
| Baths: | 2 |
| Year Built: | 1959 |
| Property Taxes: | $5,839 |
| Days On Market: | 1948 |
| Lot Size: | 0,25 |
Description
Wonderfully kept Tri-Level home with a Fenced in yard! Long Driveway that leads to a 2 1/2 Car Garage. Living Room has a Large Bay window plus is complimented by windows on each side! HWFL's under nice plush carpeting in Living Room & Dining Room! 2 windows in the Master & 2nd bedroom! Spacious Family Room with Look-out windows in the Lower Level! Professionally kept landscaping throughout the large 80'x135' Lot! A 2-Tier deck and access to the walk-out Lower Level! All Appliances stay including the SS Stove! Plenty of Storage in the Clean & Dry Concrete Crawl Space. There is a Watch Dog Battery Back Up Sump Pump and Overhead sewer. There is also a Berm in the yard, with a french drain around the perimeter of the home! A mile from Rt. 53, I-355 & walk to the train!! Boast to your family, friends and co-workers, about your School District! Call today for your personal Tour! See today, BUY tomorrow!
Property Specifics
| Single Family | |
| — | |
| Tri-Level | |
| 1959 | |
| Full,Walkout | |
| TRI-LEVEL, SPLIT LEVEL | |
| No | |
| 0.25 |
| Du Page | |
| Oakview | |
| 0 / Not Applicable | |
| None | |
| Lake Michigan | |
| Public Sewer | |
| 10817694 | |
| 0811308009 |
Nearby Schools
| NAME: | DISTRICT: | DISTANCE: | |
|---|---|---|---|
|
Grade School
Lisle Elementary School |
202 | — | |
|
Middle School
Lisle Junior High School |
202 | Not in DB | |
|
High School
Lisle High School |
202 | Not in DB | |
Property History
| DATE: | EVENT: | PRICE: | SOURCE: |
|---|---|---|---|
| 5 Nov, 2020 | Sold | $295,000 | MRED MLS |
| 17 Sep, 2020 | Under contract | $299,999 | MRED MLS |
| — | Last price change | $304,900 | MRED MLS |
| 14 Aug, 2020 | Listed for sale | $314,900 | MRED MLS |
































Room Specifics
Total Bedrooms: 3
Bedrooms Above Ground: 3
Bedrooms Below Ground: 0
Dimensions: —
Floor Type: Carpet
Dimensions: —
Floor Type: Carpet
Full Bathrooms: 2
Bathroom Amenities: Soaking Tub
Bathroom in Basement: 1
Rooms: No additional rooms
Basement Description: Finished,Crawl,Egress Window
Other Specifics
| 2.1 | |
| Concrete Perimeter | |
| Asphalt,Side Drive | |
| Deck, Dog Run | |
| Dimensions to Center of Road,Fenced Yard,Landscaped | |
| 80X135 | |
| — | |
| None | |
| Hardwood Floors | |
| Range, Microwave, Refrigerator, Washer, Dryer | |
| Not in DB | |
| Curbs, Street Lights, Street Paved | |
| — | |
| — | |
| — |
Tax History
| Year | Property Taxes |
|---|---|
| 2020 | $5,839 |
Contact Agent
Nearby Similar Homes
Nearby Sold Comparables
Contact Agent
Listing Provided By
Timothy A. Witkowski

