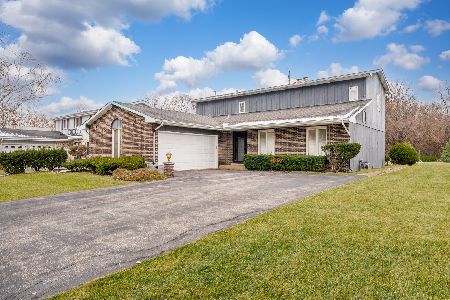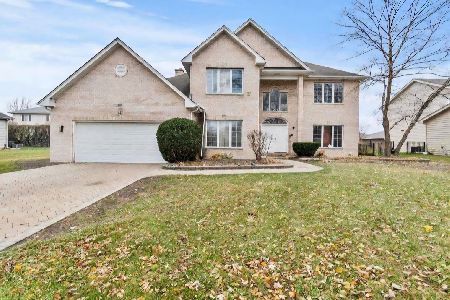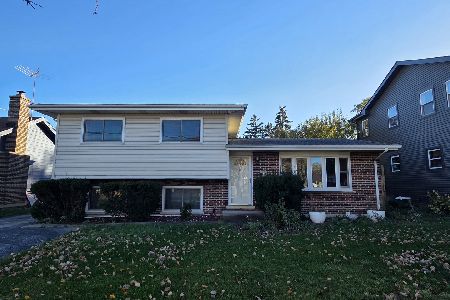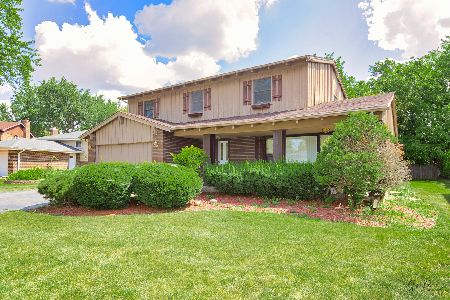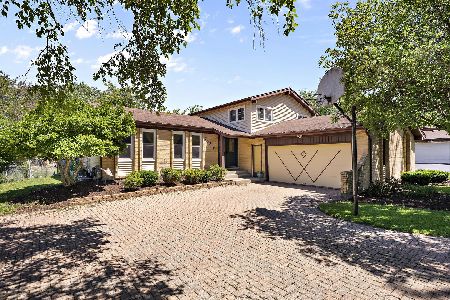747 Brentwood Drive, Bensenville, Illinois 60106
$305,000
|
Sold
|
|
| Status: | Closed |
| Sqft: | 0 |
| Cost/Sqft: | — |
| Beds: | 4 |
| Baths: | 2 |
| Year Built: | 1976 |
| Property Taxes: | $6,805 |
| Days On Market: | 3481 |
| Lot Size: | 0,17 |
Description
New & improved floor plan on this totally remodeled 4 bedroom, 2 bath home on private lot! New kitchen cabinets,high-end granite,stainless steel appliances,brushed nickel fixtures.Updated bathrooms with new vanities,granite,tile work,lights,fixtures.New siding,furnace,AC,windows,doors,hot water heater.Hardwood freshly stained,new carpet,fresh paint.Nice,open floor plan.2 level deck overlooking super,private back yard.Beautiful home!
Property Specifics
| Single Family | |
| — | |
| — | |
| 1976 | |
| Full,English | |
| — | |
| No | |
| 0.17 |
| Du Page | |
| — | |
| 0 / Not Applicable | |
| None | |
| Lake Michigan,Public | |
| Public Sewer | |
| 09281673 | |
| 0324404018 |
Property History
| DATE: | EVENT: | PRICE: | SOURCE: |
|---|---|---|---|
| 23 Aug, 2016 | Sold | $305,000 | MRED MLS |
| 11 Jul, 2016 | Under contract | $315,000 | MRED MLS |
| — | Last price change | $300,000 | MRED MLS |
| 8 Jul, 2016 | Listed for sale | $300,000 | MRED MLS |
Room Specifics
Total Bedrooms: 4
Bedrooms Above Ground: 4
Bedrooms Below Ground: 0
Dimensions: —
Floor Type: Hardwood
Dimensions: —
Floor Type: Hardwood
Dimensions: —
Floor Type: Carpet
Full Bathrooms: 2
Bathroom Amenities: Double Sink
Bathroom in Basement: 1
Rooms: Mud Room
Basement Description: Finished
Other Specifics
| 2 | |
| — | |
| — | |
| Deck, Patio | |
| Cul-De-Sac,Fenced Yard | |
| 47X137X110X115 | |
| — | |
| — | |
| Skylight(s), Hardwood Floors, First Floor Bedroom, First Floor Full Bath | |
| Range, Microwave, Dishwasher, Refrigerator, Stainless Steel Appliance(s) | |
| Not in DB | |
| Sidewalks, Street Lights, Street Paved | |
| — | |
| — | |
| — |
Tax History
| Year | Property Taxes |
|---|---|
| 2016 | $6,805 |
Contact Agent
Nearby Similar Homes
Nearby Sold Comparables
Contact Agent
Listing Provided By
CRIS REALTY

