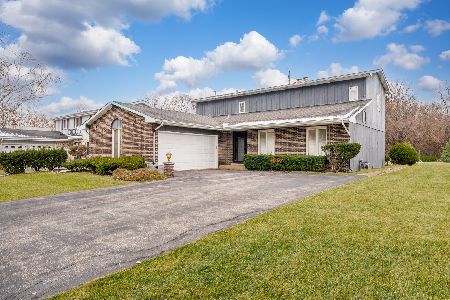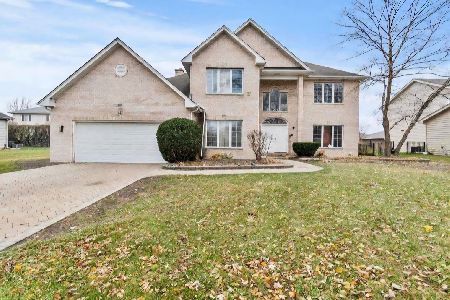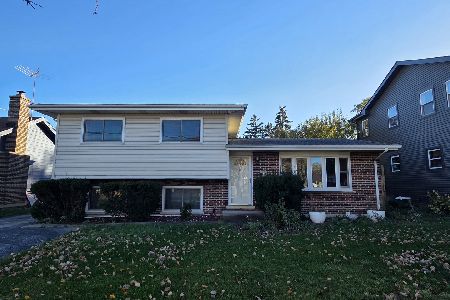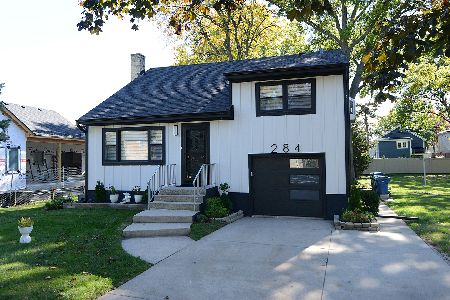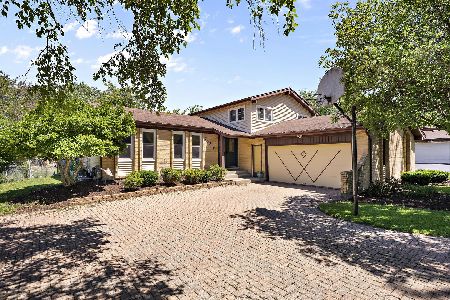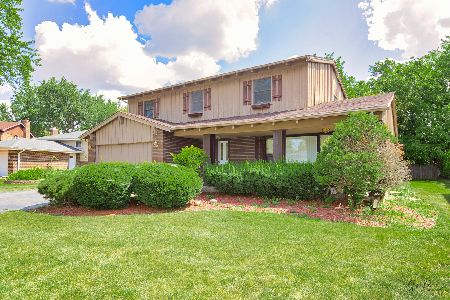748 Brentwood Drive, Bensenville, Illinois 60106
$280,400
|
Sold
|
|
| Status: | Closed |
| Sqft: | 2,350 |
| Cost/Sqft: | $123 |
| Beds: | 4 |
| Baths: | 3 |
| Year Built: | 1976 |
| Property Taxes: | $7,053 |
| Days On Market: | 4631 |
| Lot Size: | 0,29 |
Description
First Time Offering. Long Time Owners wish to sell their lovely home. Very well maintained throughout the years. Excellent cul-de-sac lot. Very generous room sizes. Kitchen with large eating area overlooks the family room with gas fireplace. The Sliding glass doors lead to the 3 Season Room with Vaulted Ceilings and skylights. Great place to relax and enjoy the family! You will not be disappointed.
Property Specifics
| Single Family | |
| — | |
| Tri-Level | |
| 1976 | |
| Full | |
| — | |
| No | |
| 0.29 |
| Du Page | |
| Brentwood East | |
| 0 / Not Applicable | |
| None | |
| Lake Michigan | |
| Public Sewer, Sewer-Storm | |
| 08342102 | |
| 0324404015 |
Nearby Schools
| NAME: | DISTRICT: | DISTANCE: | |
|---|---|---|---|
|
Grade School
Tioga Elementary School |
2 | — | |
|
Middle School
Blackhawk Middle School |
2 | Not in DB | |
|
High School
Fenton High School |
100 | Not in DB | |
Property History
| DATE: | EVENT: | PRICE: | SOURCE: |
|---|---|---|---|
| 9 Jul, 2013 | Sold | $280,400 | MRED MLS |
| 19 May, 2013 | Under contract | $289,900 | MRED MLS |
| 14 May, 2013 | Listed for sale | $289,900 | MRED MLS |
| 12 Aug, 2022 | Sold | $405,500 | MRED MLS |
| 3 Jul, 2022 | Under contract | $419,900 | MRED MLS |
| 23 Jun, 2022 | Listed for sale | $419,900 | MRED MLS |
Room Specifics
Total Bedrooms: 4
Bedrooms Above Ground: 4
Bedrooms Below Ground: 0
Dimensions: —
Floor Type: Carpet
Dimensions: —
Floor Type: Carpet
Dimensions: —
Floor Type: Carpet
Full Bathrooms: 3
Bathroom Amenities: Double Sink
Bathroom in Basement: 0
Rooms: Eating Area,Enclosed Porch Heated
Basement Description: Finished,Sub-Basement
Other Specifics
| 2 | |
| Concrete Perimeter | |
| Brick | |
| Patio | |
| Cul-De-Sac | |
| 50 X 73 X 140 X 50 X 138 | |
| Unfinished | |
| Full | |
| Vaulted/Cathedral Ceilings, Skylight(s), First Floor Bedroom | |
| Range, Microwave, Dishwasher, Refrigerator, Washer, Dryer, Disposal | |
| Not in DB | |
| Sidewalks, Street Lights, Street Paved | |
| — | |
| — | |
| Gas Log |
Tax History
| Year | Property Taxes |
|---|---|
| 2013 | $7,053 |
| 2022 | $10,018 |
Contact Agent
Nearby Similar Homes
Nearby Sold Comparables
Contact Agent
Listing Provided By
RE/MAX Destiny

