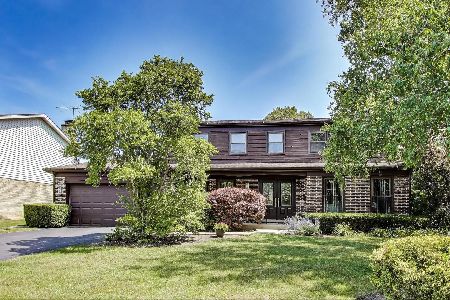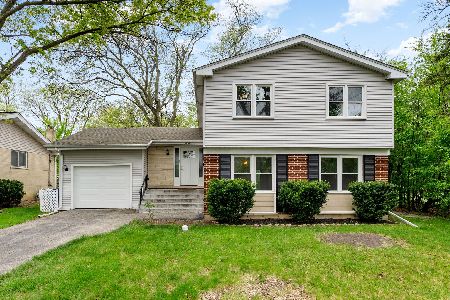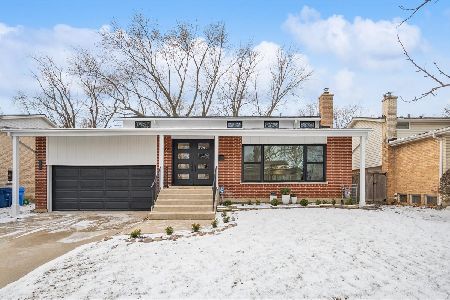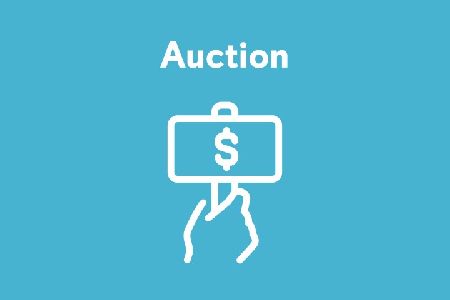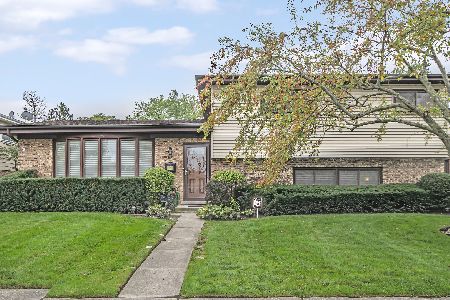747 Sumac Road, Highland Park, Illinois 60035
$570,000
|
Sold
|
|
| Status: | Closed |
| Sqft: | 2,528 |
| Cost/Sqft: | $245 |
| Beds: | 4 |
| Baths: | 3 |
| Year Built: | 1970 |
| Property Taxes: | $11,070 |
| Days On Market: | 1916 |
| Lot Size: | 0,21 |
Description
A MUST SEE...Pavers Entry to this fabulous updated 4 bedroom home. Gleaming dark wood floors throughout with spacious Stone Foyer. Open floor plan including brightly lite Living Room with vaulted ceilings and recessed cans. Separate Dining Room for gracious entertaining. Beautifully updated Kitchen with Eat-In bar and built-in buffet. 4 Bedrooms on 2nd floor, one has been converted to huge Walk-in Closet with California Closets built-in. Updated 2nd bath with double sinks, separate bath with shower. Powder room with Glass Bowl enclosure. Walk-out Family room to gorgeous large pavers deck and luscious private fenced yard. Large updated Laundry Room. Lower level Recreation Room with tons of storage. New carpeting throughout. Front and rear sprinkler system. Move-in ready.
Property Specifics
| Single Family | |
| — | |
| — | |
| 1970 | |
| Partial | |
| — | |
| No | |
| 0.21 |
| Lake | |
| — | |
| — / Not Applicable | |
| None | |
| Lake Michigan | |
| Public Sewer | |
| 10925005 | |
| 16342020050000 |
Nearby Schools
| NAME: | DISTRICT: | DISTANCE: | |
|---|---|---|---|
|
Grade School
Sherwood Elementary School |
112 | — | |
|
Middle School
Edgewood Middle School |
112 | Not in DB | |
|
High School
Highland Park High School |
113 | Not in DB | |
|
Alternate High School
Deerfield High School |
— | Not in DB | |
Property History
| DATE: | EVENT: | PRICE: | SOURCE: |
|---|---|---|---|
| 24 Oct, 2016 | Under contract | $0 | MRED MLS |
| 6 Sep, 2016 | Listed for sale | $0 | MRED MLS |
| 1 Apr, 2021 | Sold | $570,000 | MRED MLS |
| 15 Feb, 2021 | Under contract | $620,000 | MRED MLS |
| 4 Nov, 2020 | Listed for sale | $620,000 | MRED MLS |

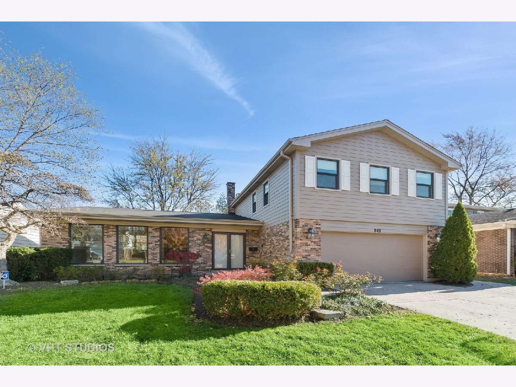
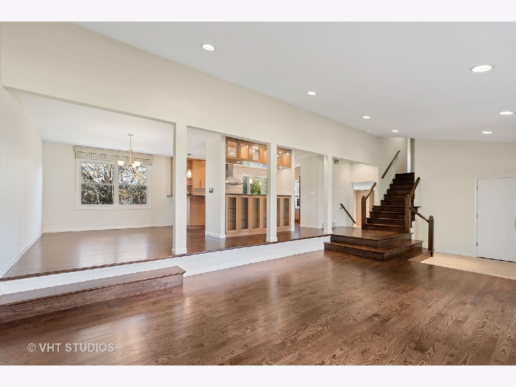
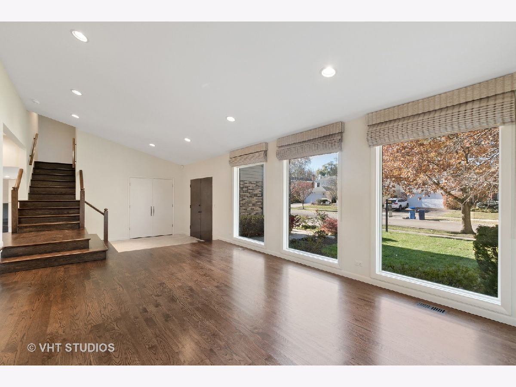
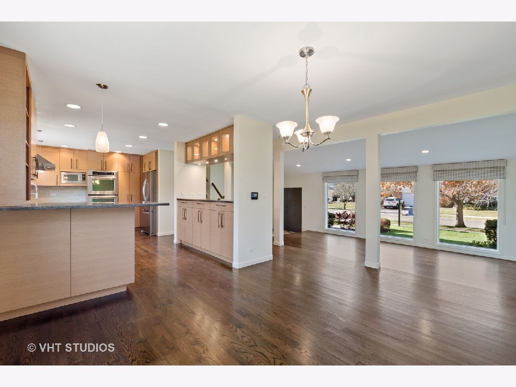
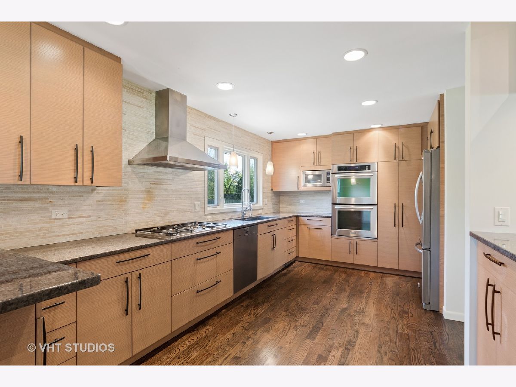
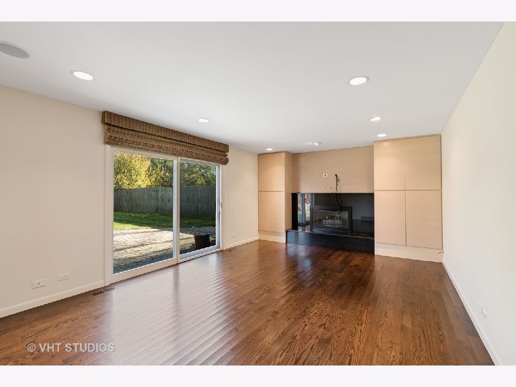
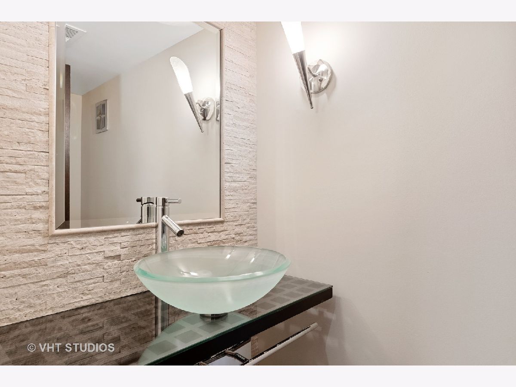
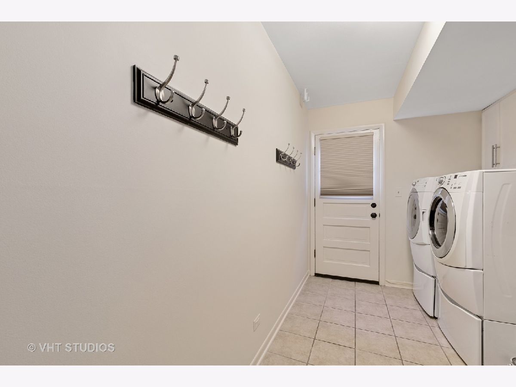
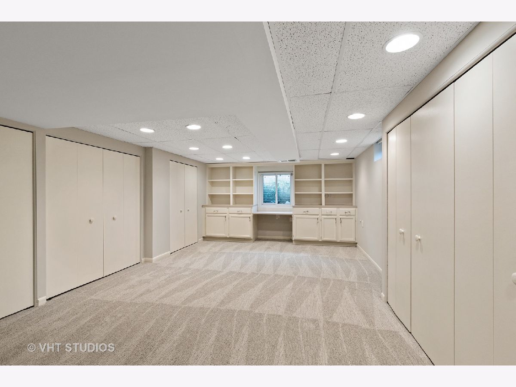
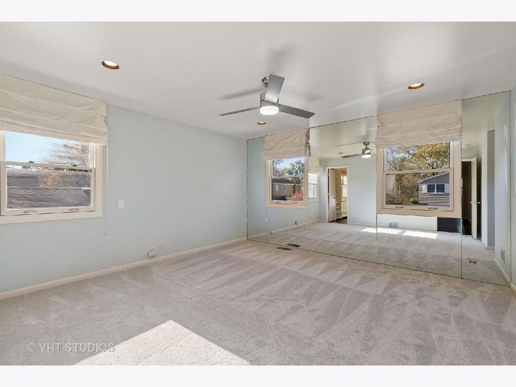
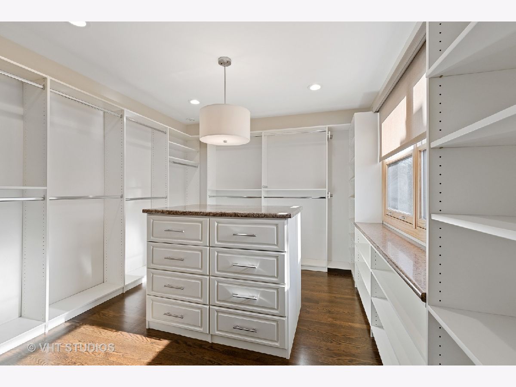
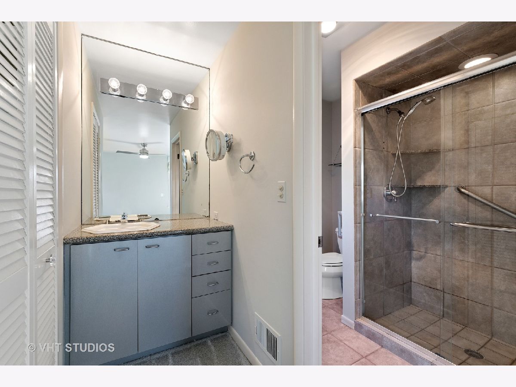
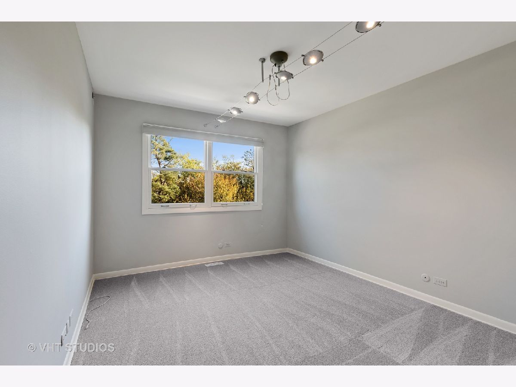
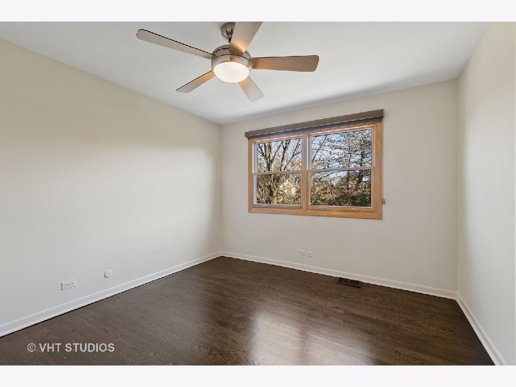
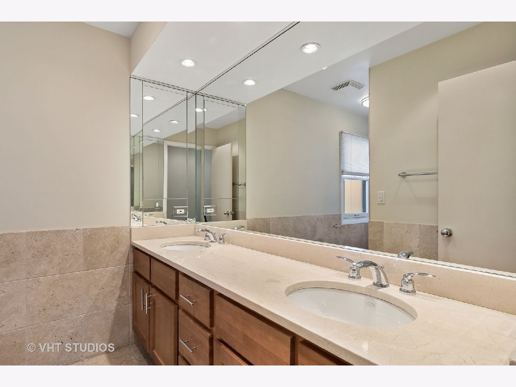
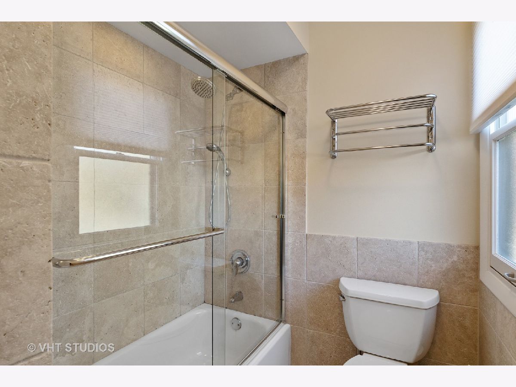
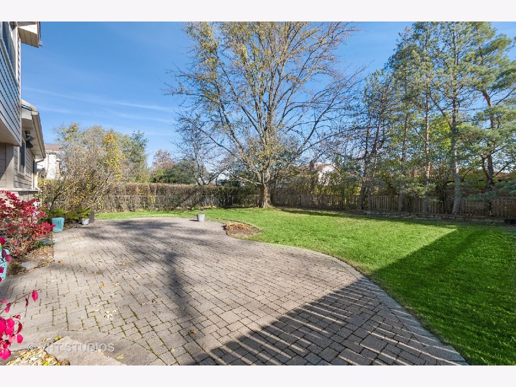
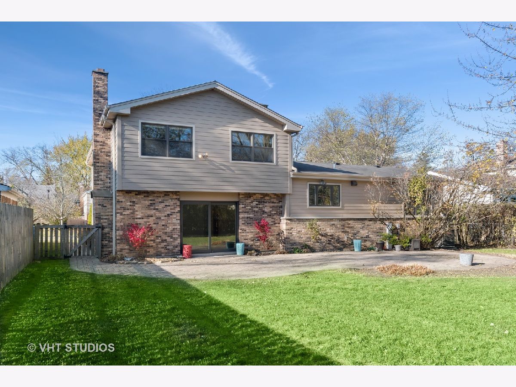
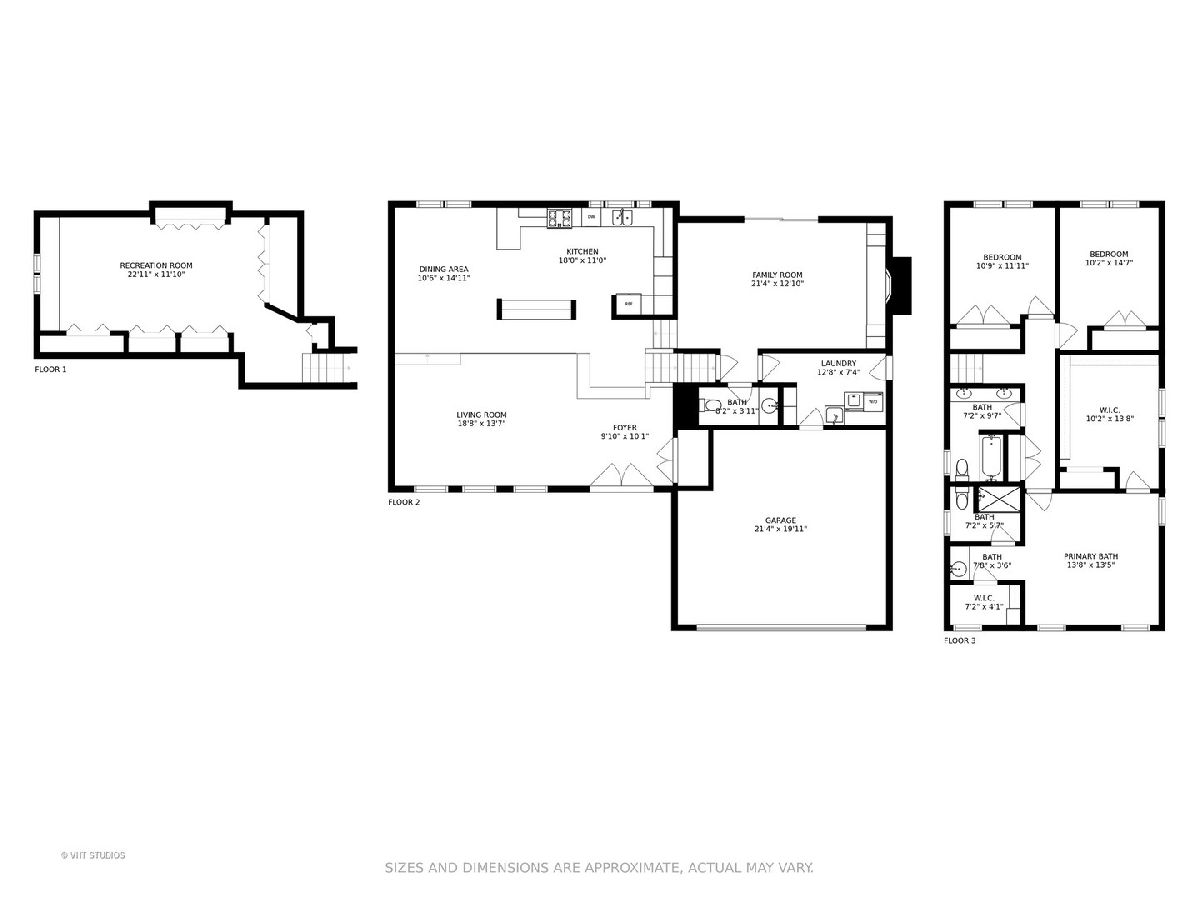
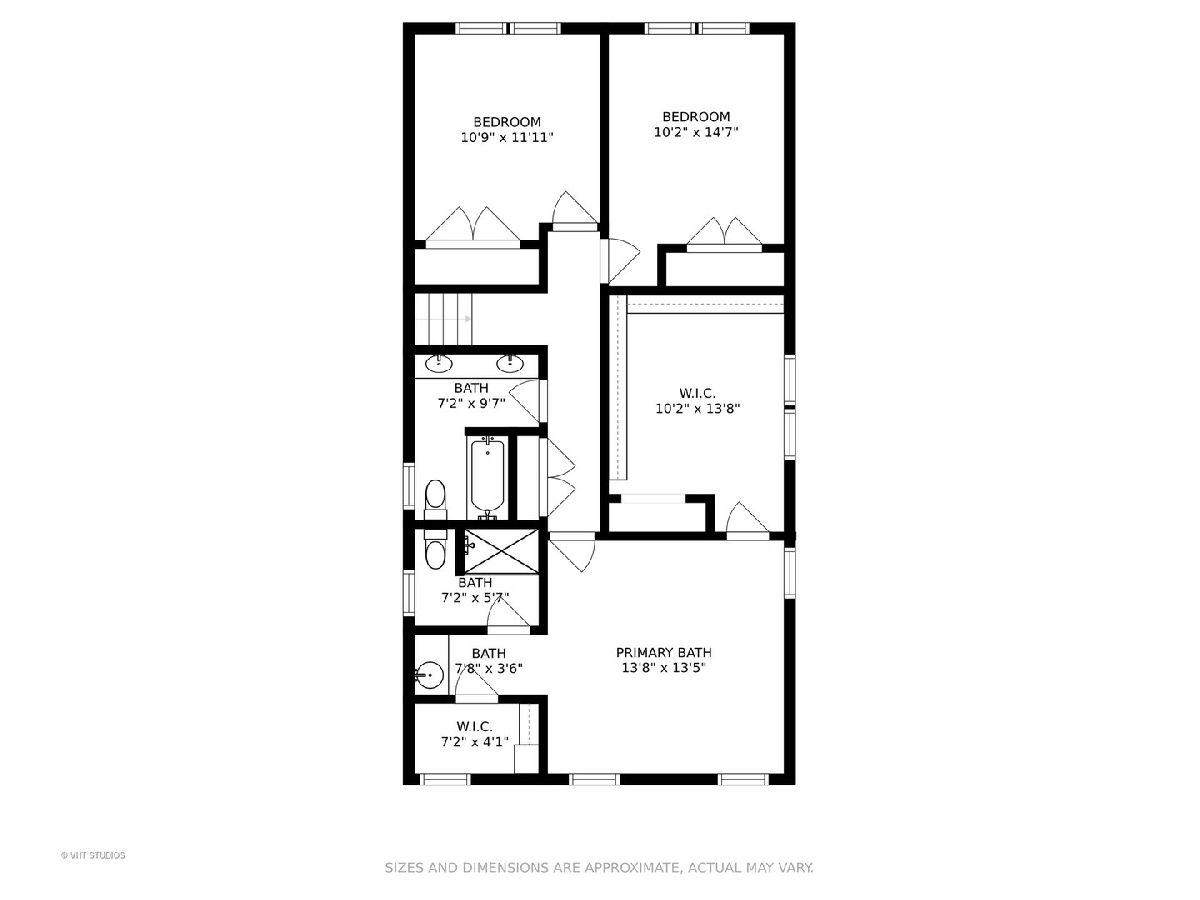
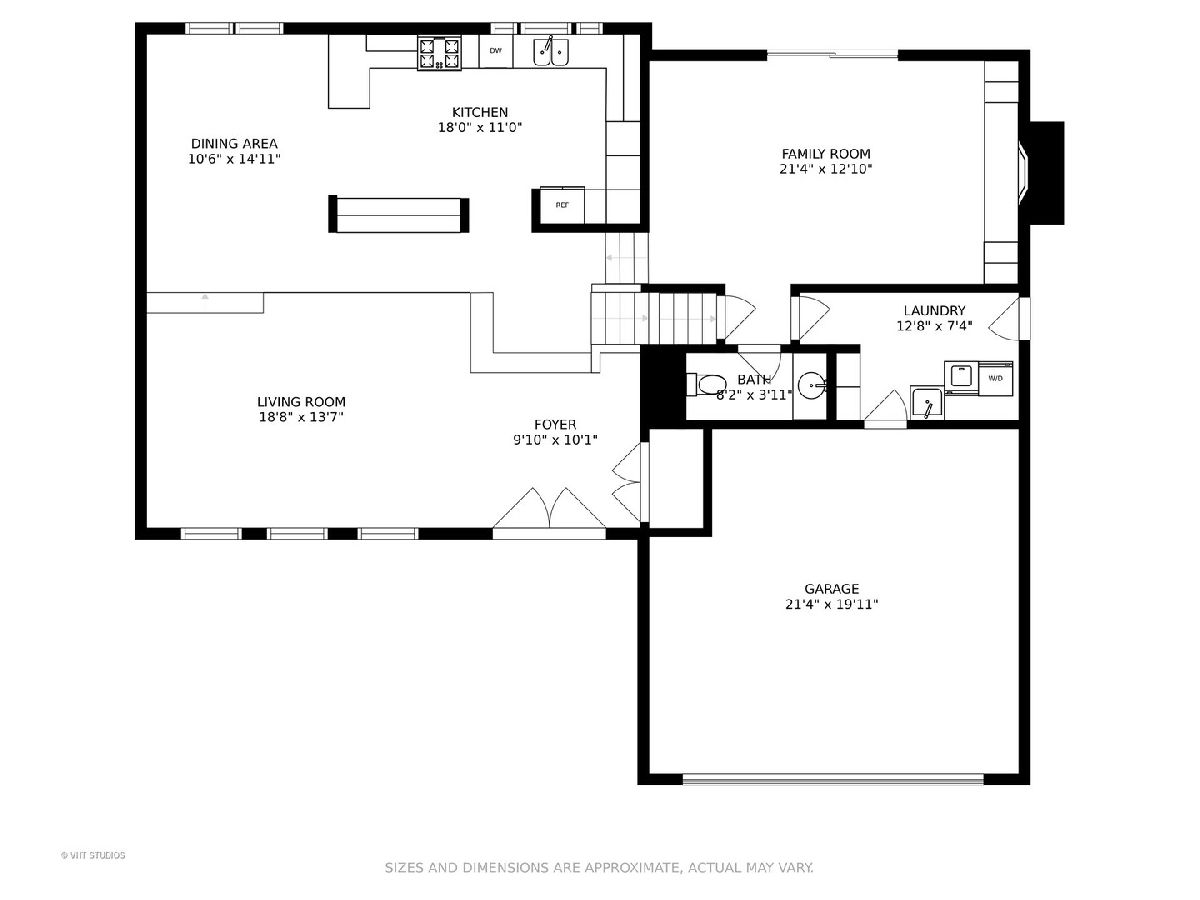
Room Specifics
Total Bedrooms: 4
Bedrooms Above Ground: 4
Bedrooms Below Ground: 0
Dimensions: —
Floor Type: Carpet
Dimensions: —
Floor Type: Hardwood
Dimensions: —
Floor Type: Hardwood
Full Bathrooms: 3
Bathroom Amenities: Separate Shower,Double Sink
Bathroom in Basement: 0
Rooms: Recreation Room
Basement Description: Finished,Crawl
Other Specifics
| 2 | |
| Concrete Perimeter | |
| Concrete | |
| Deck, Brick Paver Patio, Storms/Screens | |
| Fenced Yard | |
| 67 X 140 | |
| — | |
| Full | |
| Vaulted/Cathedral Ceilings, Hardwood Floors | |
| Double Oven, Range, Microwave, Dishwasher, Refrigerator, Washer, Dryer, Disposal, Stainless Steel Appliance(s) | |
| Not in DB | |
| — | |
| — | |
| — | |
| — |
Tax History
| Year | Property Taxes |
|---|---|
| 2021 | $11,070 |
Contact Agent
Nearby Similar Homes
Nearby Sold Comparables
Contact Agent
Listing Provided By
Baird & Warner

