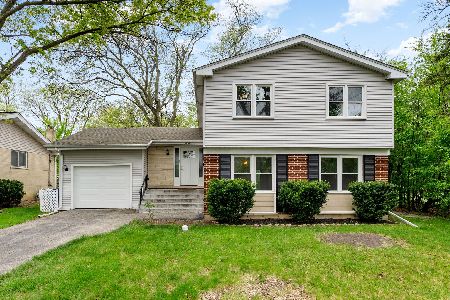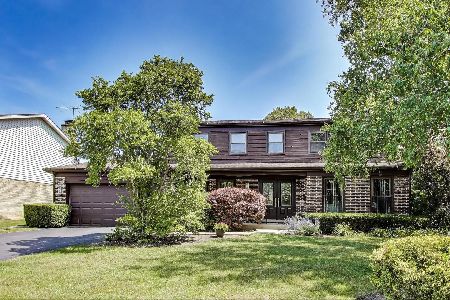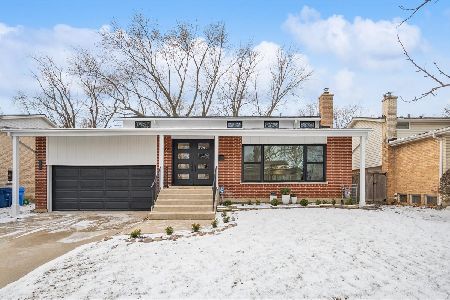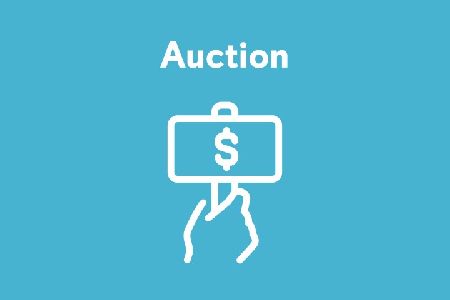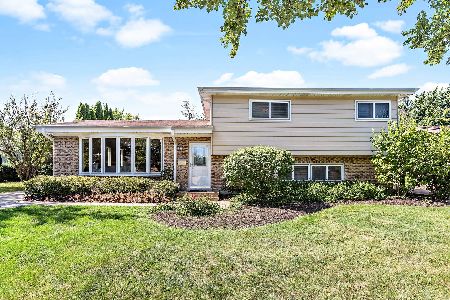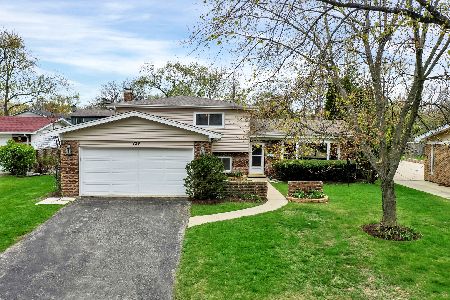752 Barberry Road, Highland Park, Illinois 60035
$585,000
|
Sold
|
|
| Status: | Closed |
| Sqft: | 3,033 |
| Cost/Sqft: | $197 |
| Beds: | 5 |
| Baths: | 3 |
| Year Built: | 1977 |
| Property Taxes: | $11,096 |
| Days On Market: | 1568 |
| Lot Size: | 0,00 |
Description
You will find this home to be spacious sun-filled, expanded, immaculate and well maintained. The split level home has a flexible open floor plan. It features vaulted ceilings, hardwood floors, recessed lighting and neutral decor. A 2002 Primary suite addition with features a trayed ceiling, a wall of closets as well as an organized walk in closet. The lovely spa-like bath has a whirlpool tub, separate shower and dual vanities. The 2002 addition also included a 2nd office and 4th bedroom off the family room. The 2016 Kitchen renovation has stainless appliances, custom cabinetry, Quartz counter tops and backsplash, a fabulous island with seating and storage. A bonus is the nicely finished sub-basement with ample storage and laundry. The large outside patio is ideal for entertaining and there is also yard area for play. Choice of HPHS or DHS.
Property Specifics
| Single Family | |
| — | |
| — | |
| 1977 | |
| Full | |
| — | |
| No | |
| — |
| Lake | |
| — | |
| — / Not Applicable | |
| None | |
| Lake Michigan | |
| Public Sewer | |
| 11247669 | |
| 16342020330000 |
Nearby Schools
| NAME: | DISTRICT: | DISTANCE: | |
|---|---|---|---|
|
Grade School
Red Oak Elementary School |
112 | — | |
|
Middle School
Edgewood Middle School |
112 | Not in DB | |
|
High School
Highland Park High School |
113 | Not in DB | |
|
Alternate High School
Deerfield High School |
— | Not in DB | |
Property History
| DATE: | EVENT: | PRICE: | SOURCE: |
|---|---|---|---|
| 1 Mar, 2022 | Sold | $585,000 | MRED MLS |
| 20 Dec, 2021 | Under contract | $599,000 | MRED MLS |
| 18 Oct, 2021 | Listed for sale | $599,000 | MRED MLS |
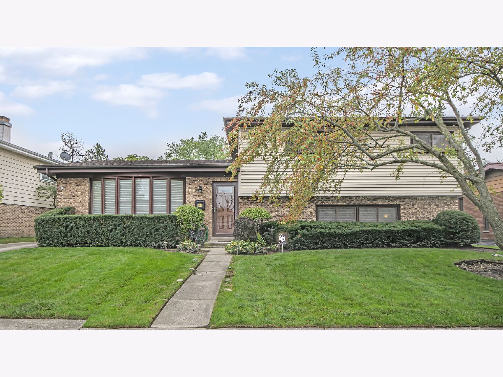
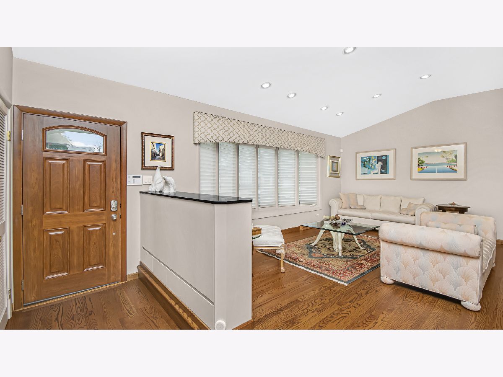
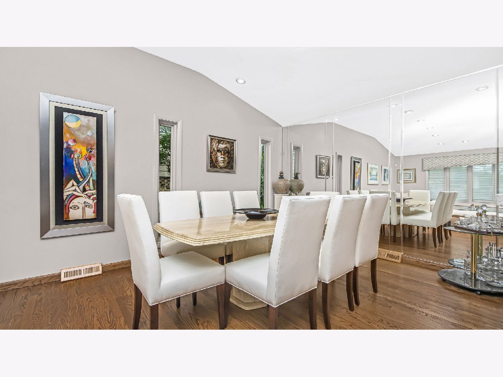
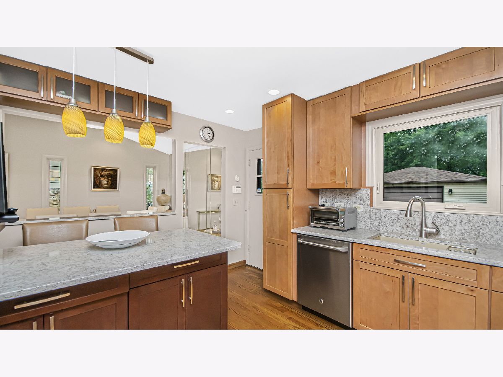
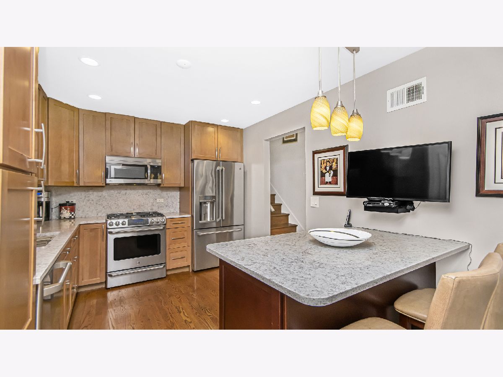
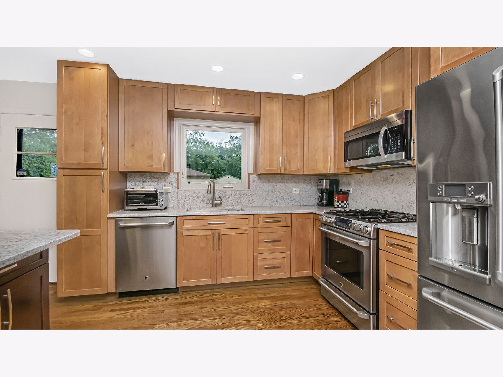
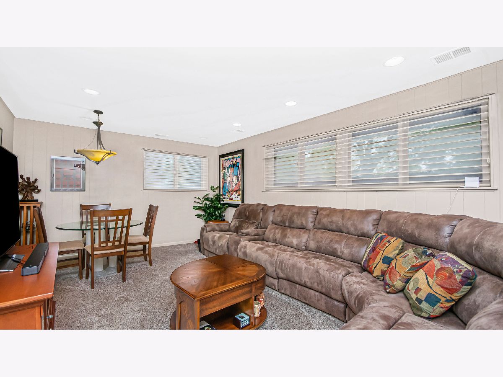
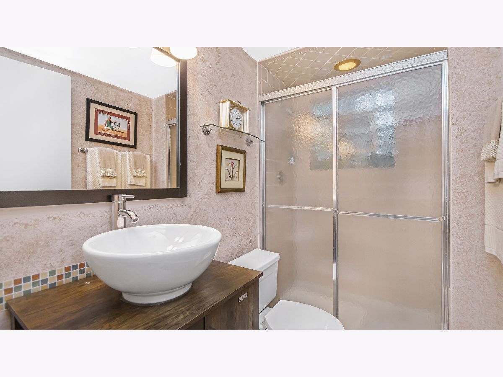
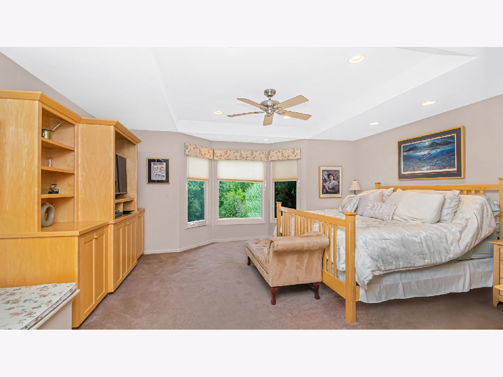
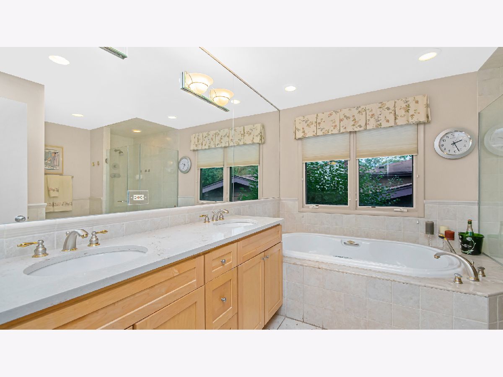
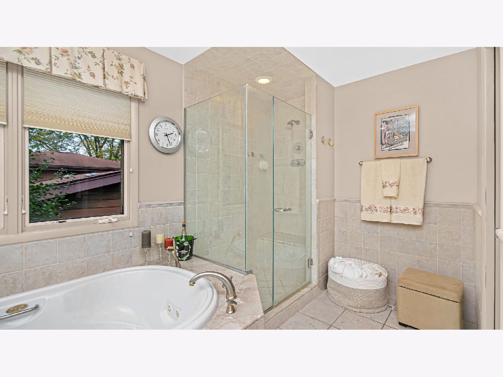
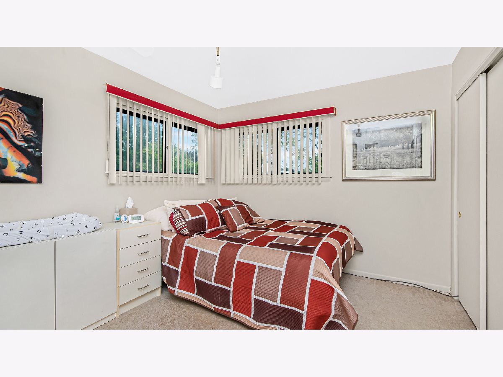
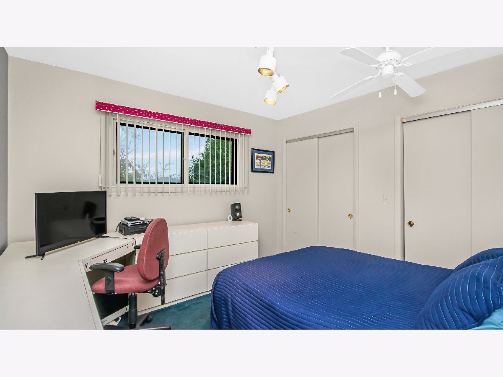
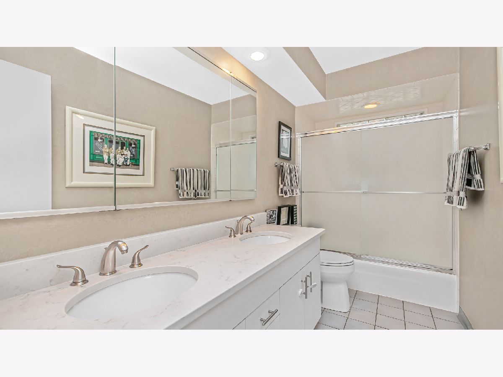
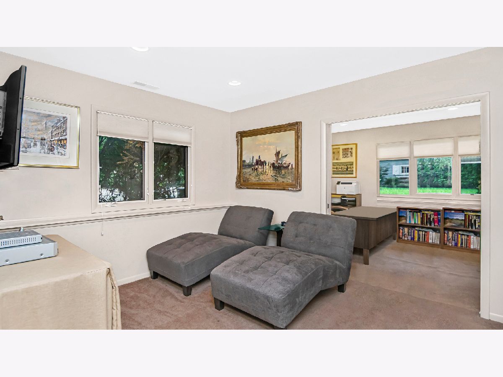
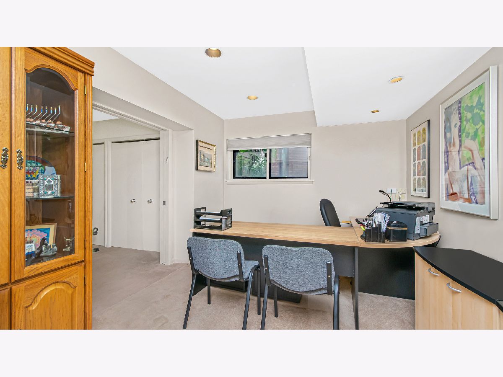
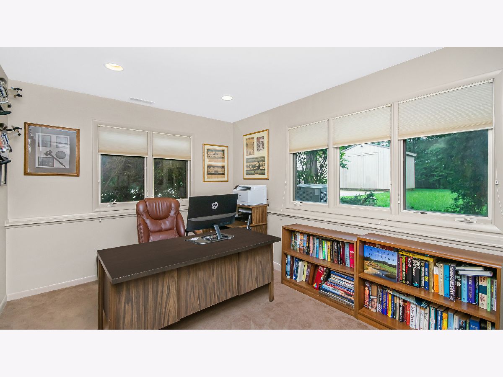
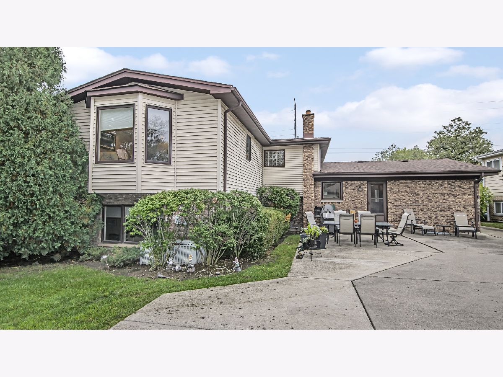
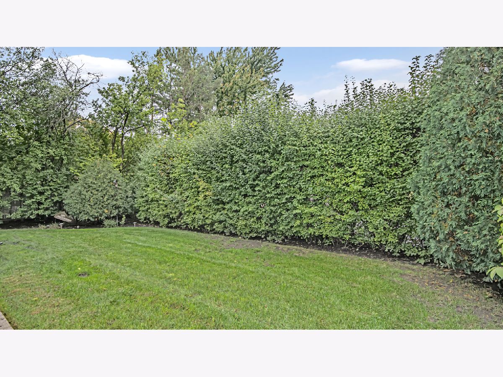
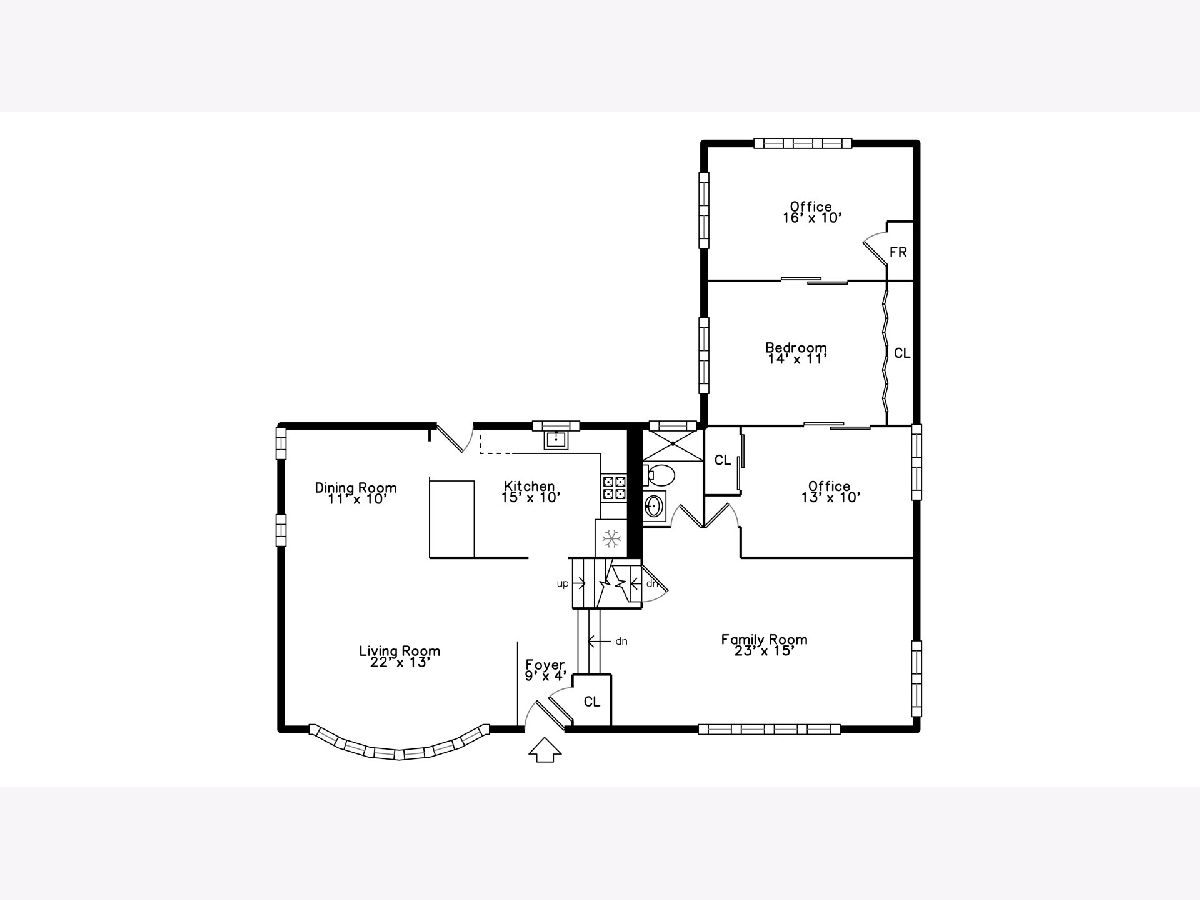
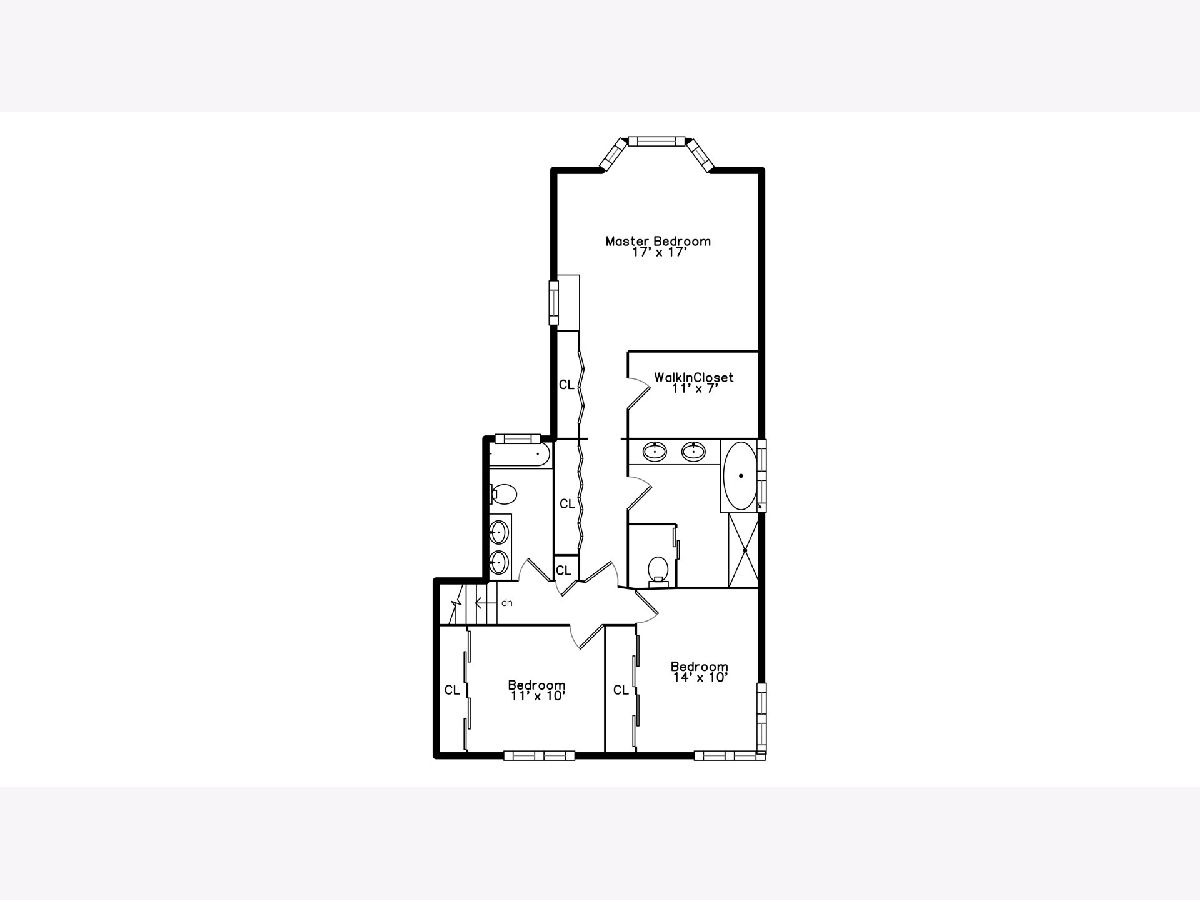
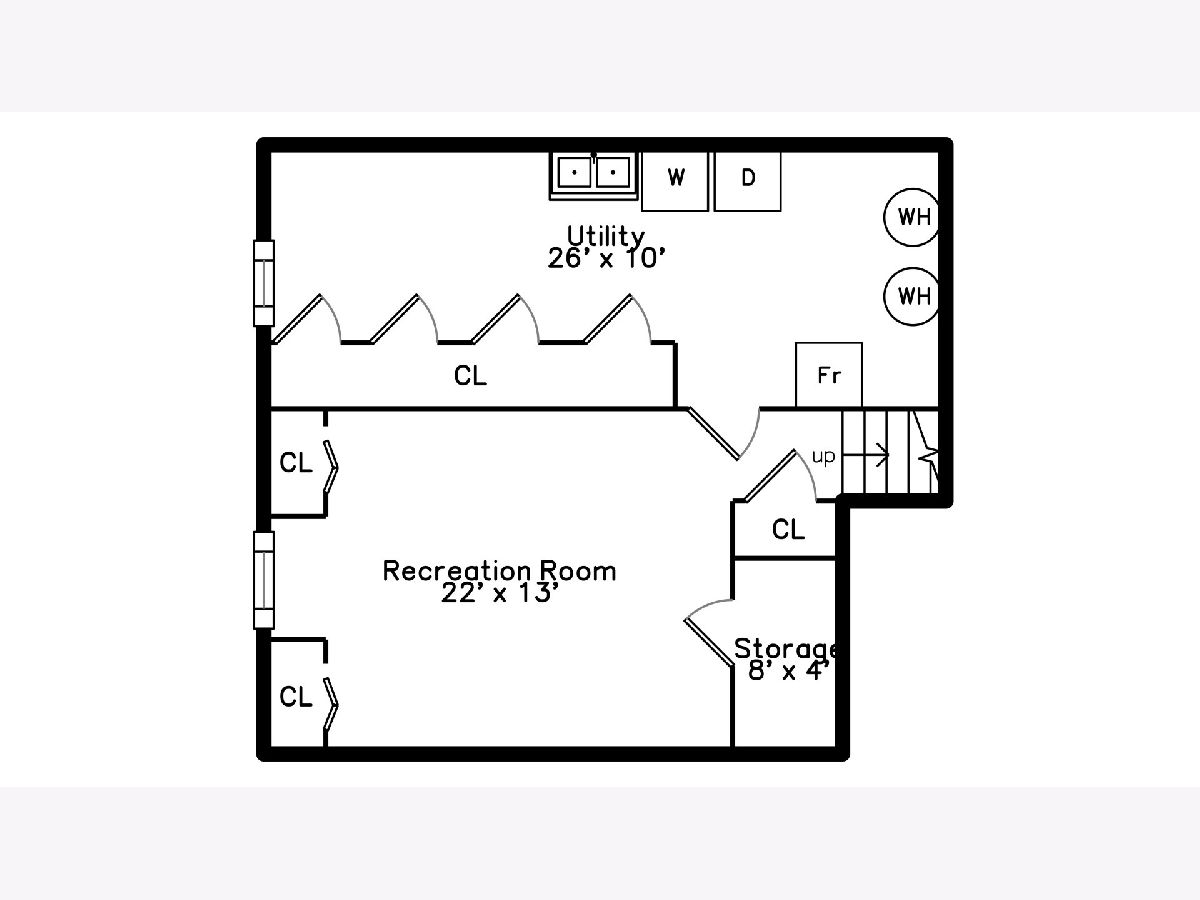
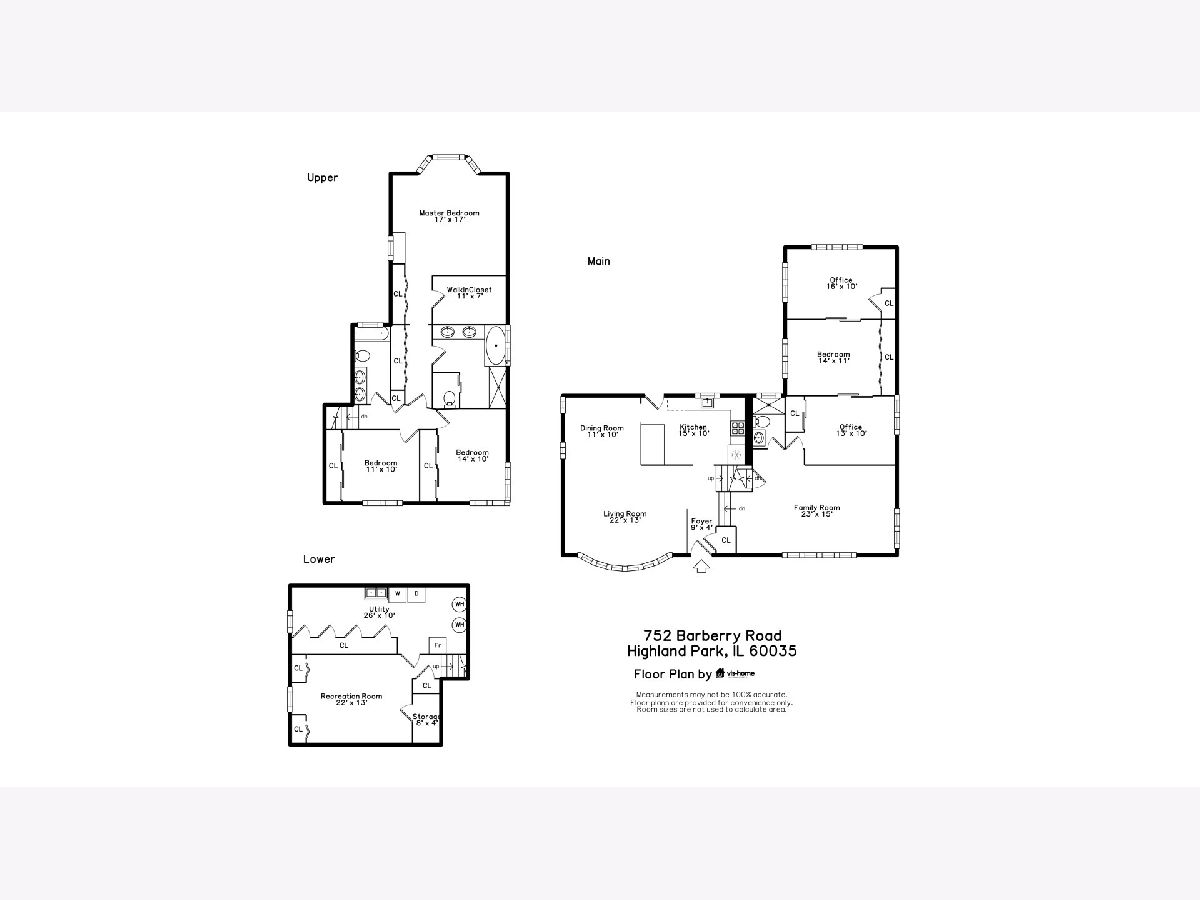
Room Specifics
Total Bedrooms: 5
Bedrooms Above Ground: 5
Bedrooms Below Ground: 0
Dimensions: —
Floor Type: Carpet
Dimensions: —
Floor Type: —
Dimensions: —
Floor Type: Carpet
Dimensions: —
Floor Type: —
Full Bathrooms: 3
Bathroom Amenities: Whirlpool,Separate Shower,Double Sink
Bathroom in Basement: 1
Rooms: Walk In Closet,Foyer,Office,Study,Recreation Room,Utility Room-Lower Level,Storage,Bedroom 5
Basement Description: Partially Finished
Other Specifics
| 2 | |
| — | |
| — | |
| Patio | |
| — | |
| 65X132 | |
| — | |
| Full | |
| Vaulted/Cathedral Ceilings, Hardwood Floors, Walk-In Closet(s), Open Floorplan, Some Window Treatmnt | |
| — | |
| Not in DB | |
| — | |
| — | |
| — | |
| — |
Tax History
| Year | Property Taxes |
|---|---|
| 2022 | $11,096 |
Contact Agent
Nearby Similar Homes
Nearby Sold Comparables
Contact Agent
Listing Provided By
Engel & Voelkers Chicago North Shore

