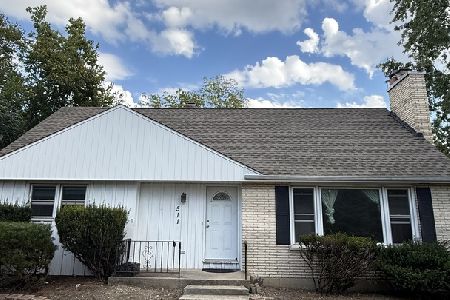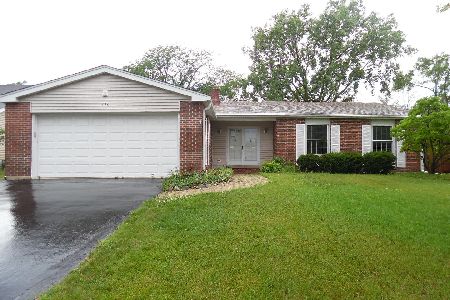748 Franklin Street, Westmont, Illinois 60559
$480,000
|
Sold
|
|
| Status: | Closed |
| Sqft: | 2,600 |
| Cost/Sqft: | $190 |
| Beds: | 4 |
| Baths: | 3 |
| Year Built: | 1977 |
| Property Taxes: | $7,920 |
| Days On Market: | 1722 |
| Lot Size: | 0,20 |
Description
Welcome to Oakwood!! Gorgeously updated 4-bedroom, 2.1 bathrooms is just a short distance to Westmont Junior and Senior high schools. New Roof, Siding, Downspouts, Hardwood Flooring throughout the first floor and second-floor hallway, tiles in the basement, fresh paint throughout, updated light fixtures, New gorgeous kitchen with quartz counter, and new sump pump. The first floor boasts a large foyer with a coat closet, a powder bathroom, generous living room with abundant natural light, flowing into the dining room and kitchen. The kitchen features all appliances, a pantry closet, a window, and a pass-through window to the family room. The heart of the family room is a lovely fireplace it is highlighted by sliding glass doors that lead to the concrete patio. The backyard is fenced in with exquisite landscaping. The finished basement has loads of storage and is the perfect entertaining space with a full bar. Four bedrooms and a full hallway bathroom on the second floor including a massive in-suite master bedroom retreat with a sitting room and great closet space. All four-bedroom closets have organizers. Walk to award-winning schools, Warner Park, grocery stores, restaurants, and more.
Property Specifics
| Single Family | |
| — | |
| Colonial | |
| 1977 | |
| Full,English | |
| COLONIAL | |
| No | |
| 0.2 |
| Du Page | |
| Oakwood | |
| 105 / Annual | |
| None | |
| Lake Michigan,Public | |
| Public Sewer | |
| 11082690 | |
| 0903200023 |
Nearby Schools
| NAME: | DISTRICT: | DISTANCE: | |
|---|---|---|---|
|
Grade School
J T Manning Elementary School |
201 | — | |
|
Middle School
Westmont Junior High School |
201 | Not in DB | |
|
High School
Westmont High School |
201 | Not in DB | |
Property History
| DATE: | EVENT: | PRICE: | SOURCE: |
|---|---|---|---|
| 5 Jun, 2008 | Sold | $360,000 | MRED MLS |
| 20 May, 2008 | Under contract | $409,900 | MRED MLS |
| — | Last price change | $429,900 | MRED MLS |
| 24 Aug, 2007 | Listed for sale | $459,900 | MRED MLS |
| 30 Jun, 2021 | Sold | $480,000 | MRED MLS |
| 31 May, 2021 | Under contract | $494,900 | MRED MLS |
| 10 May, 2021 | Listed for sale | $494,900 | MRED MLS |
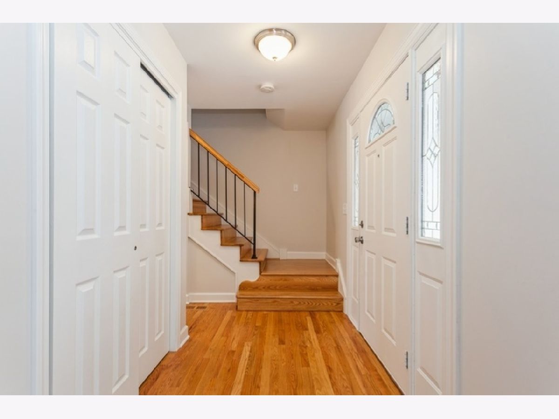
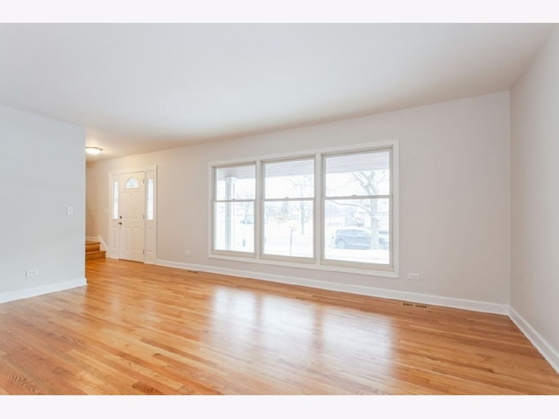
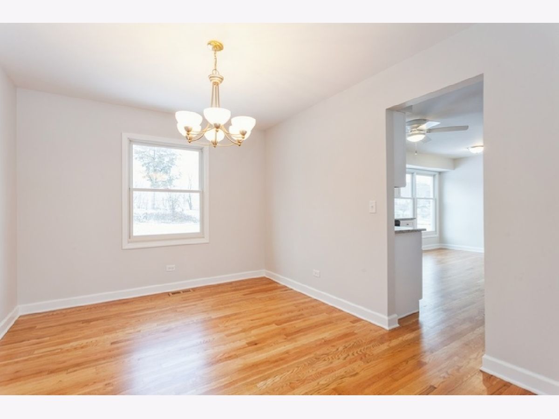
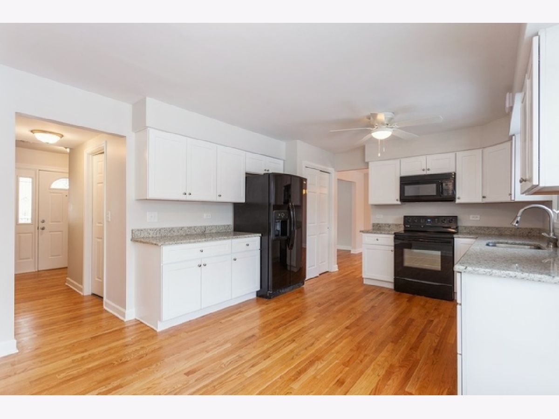
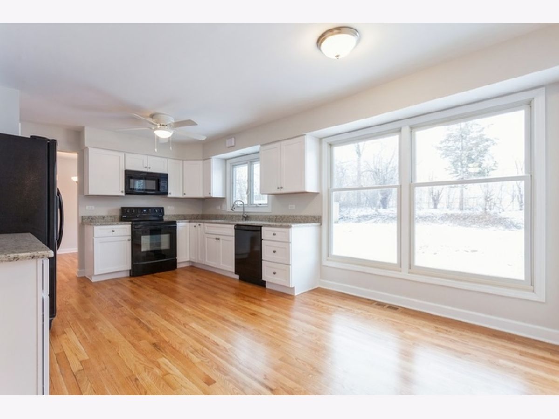
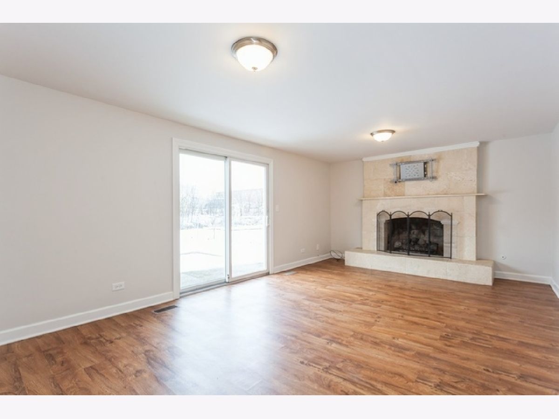
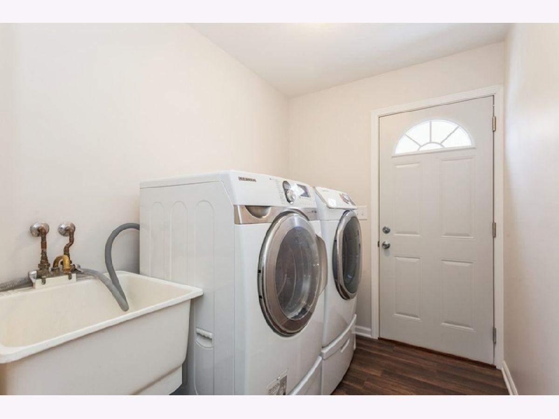
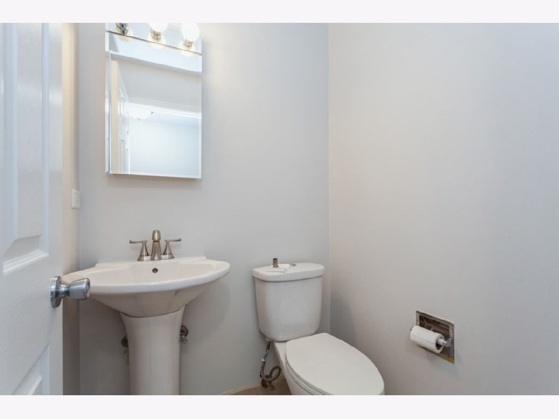
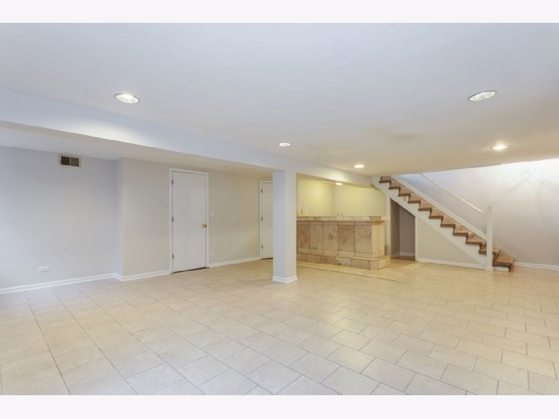
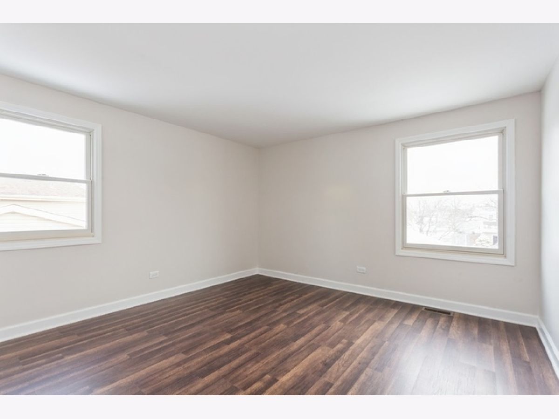
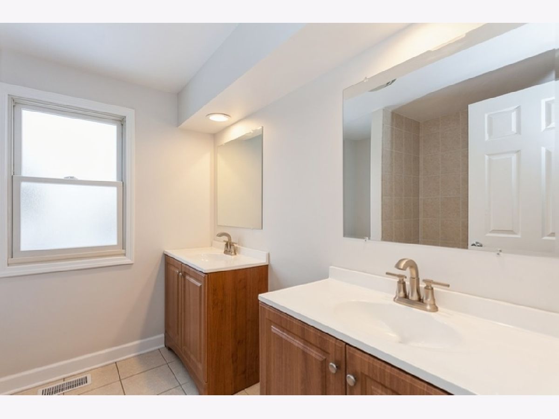
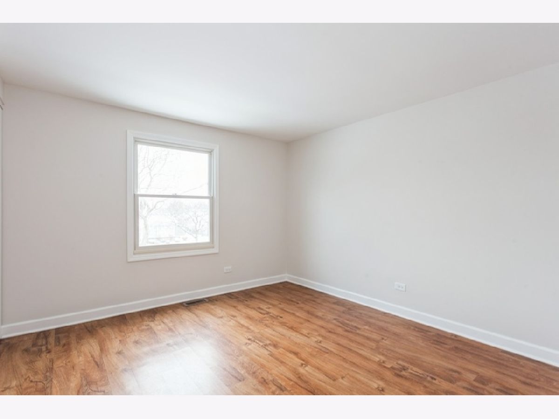
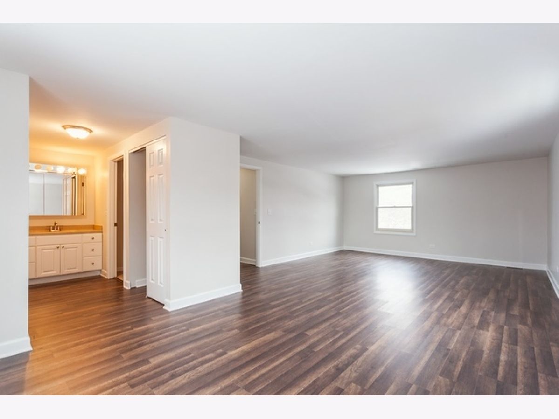
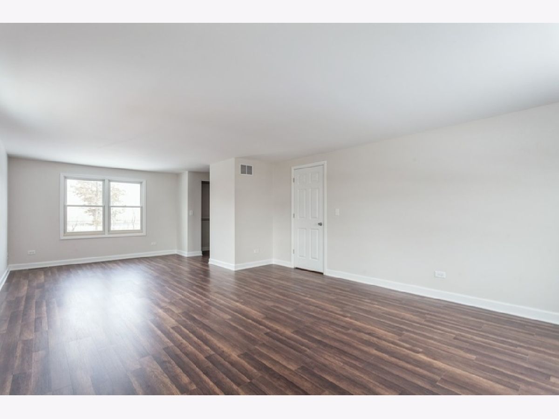
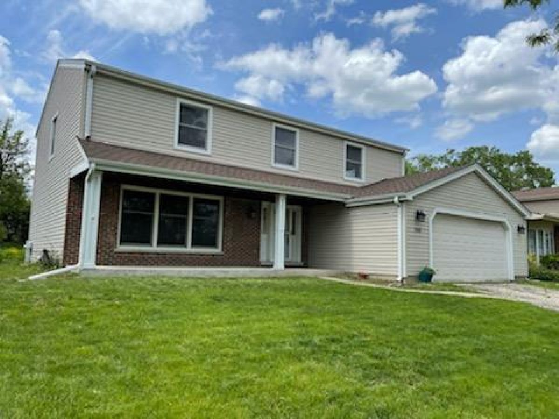
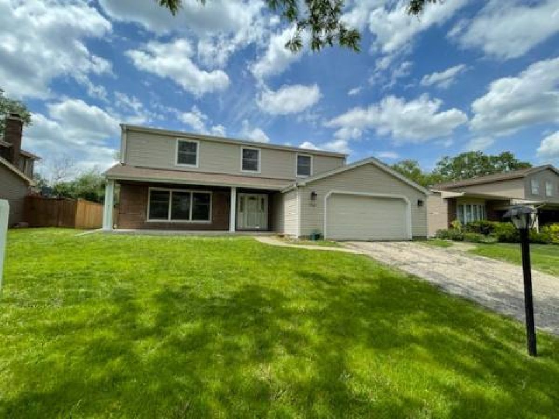
Room Specifics
Total Bedrooms: 4
Bedrooms Above Ground: 4
Bedrooms Below Ground: 0
Dimensions: —
Floor Type: Hardwood
Dimensions: —
Floor Type: Hardwood
Dimensions: —
Floor Type: Hardwood
Full Bathrooms: 3
Bathroom Amenities: —
Bathroom in Basement: 0
Rooms: Recreation Room
Basement Description: Finished
Other Specifics
| 2 | |
| Concrete Perimeter | |
| Asphalt | |
| Patio | |
| — | |
| 70X126 | |
| — | |
| Full | |
| — | |
| Double Oven, Range, Microwave, Dishwasher, Washer, Dryer | |
| Not in DB | |
| — | |
| — | |
| — | |
| Wood Burning |
Tax History
| Year | Property Taxes |
|---|---|
| 2008 | $5,201 |
| 2021 | $7,920 |
Contact Agent
Nearby Sold Comparables
Contact Agent
Listing Provided By
@properties

