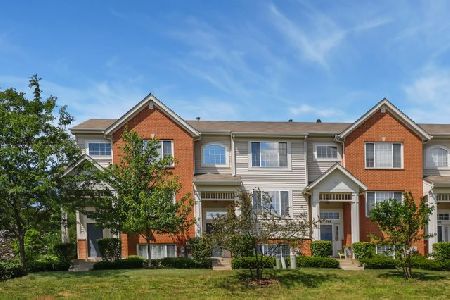748 Sanborn Street, Des Plaines, Illinois 60016
$270,000
|
Sold
|
|
| Status: | Closed |
| Sqft: | 1,721 |
| Cost/Sqft: | $156 |
| Beds: | 3 |
| Baths: | 3 |
| Year Built: | 2010 |
| Property Taxes: | $3,949 |
| Days On Market: | 3549 |
| Lot Size: | 0,00 |
Description
Newer Construction! This 3-story Camden model features 9' ceilings on main level, 3 BR/2.5 BA, Finished LL, Balcony & 2 Car Att.Garage! Quality features standard: GE Clean Steel appls, 36"/42" staggered cabinets, 6-panel doors plus more! Within walking distance to METRA! Great location...minutes from downtown Des Plaines, and Mount Prospect! Call this one home!
Property Specifics
| Condos/Townhomes | |
| 2 | |
| — | |
| 2010 | |
| Partial,English | |
| CAMDEN | |
| No | |
| — |
| Cook | |
| Concord Commons Ii | |
| 175 / Monthly | |
| Insurance,Exterior Maintenance,Lawn Care,Snow Removal | |
| Lake Michigan | |
| Public Sewer | |
| 09215302 | |
| 09182150081005 |
Nearby Schools
| NAME: | DISTRICT: | DISTANCE: | |
|---|---|---|---|
|
Grade School
Cumberland Elementary School |
62 | — | |
|
Middle School
Chippewa Middle School |
62 | Not in DB | |
|
High School
Maine West High School |
207 | Not in DB | |
Property History
| DATE: | EVENT: | PRICE: | SOURCE: |
|---|---|---|---|
| 8 Jul, 2016 | Sold | $270,000 | MRED MLS |
| 5 May, 2016 | Under contract | $269,000 | MRED MLS |
| 4 May, 2016 | Listed for sale | $269,000 | MRED MLS |
Room Specifics
Total Bedrooms: 3
Bedrooms Above Ground: 3
Bedrooms Below Ground: 0
Dimensions: —
Floor Type: Carpet
Dimensions: —
Floor Type: Carpet
Full Bathrooms: 3
Bathroom Amenities: —
Bathroom in Basement: 0
Rooms: Balcony/Porch/Lanai
Basement Description: Finished
Other Specifics
| 2 | |
| Concrete Perimeter | |
| Asphalt | |
| Balcony | |
| Landscaped | |
| COMMON | |
| — | |
| Full | |
| Hardwood Floors, Laundry Hook-Up in Unit | |
| Range, Microwave, Dishwasher, Washer, Dryer, Disposal | |
| Not in DB | |
| — | |
| — | |
| — | |
| — |
Tax History
| Year | Property Taxes |
|---|---|
| 2016 | $3,949 |
Contact Agent
Nearby Sold Comparables
Contact Agent
Listing Provided By
Redfin Corporation





