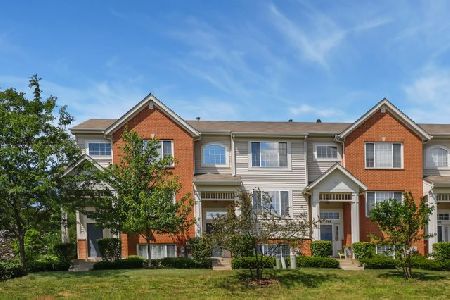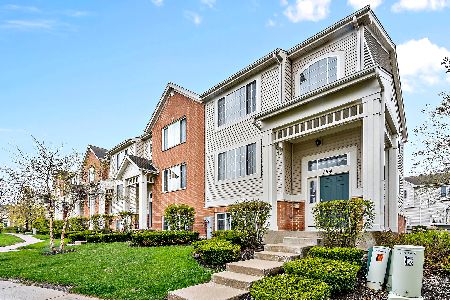750 Sanborn Street, Des Plaines, Illinois 60016
$266,000
|
Sold
|
|
| Status: | Closed |
| Sqft: | 1,721 |
| Cost/Sqft: | $157 |
| Beds: | 3 |
| Baths: | 3 |
| Year Built: | 2010 |
| Property Taxes: | $4,614 |
| Days On Market: | 2493 |
| Lot Size: | 0,00 |
Description
Location,Condition and priced to sell!! Home warranty will be transferred to buyers and paid for by sellers. Very modern kitchen includes all Stainless steel appliances, granite counters, deep double sink with new faucet, convienent pass through to dining room, custom state of the art backsplash and sliding glass doors to balcony. 0.3 blocks to grade and Junior High school.0.5 miles to Chippewa swimming pool, Cumberland metra train station 0.5 miles away and Lattof YMCA 0.7 miles away.This model features 9 foot ceilings on main level. Spacious floor plan with 2 Master Suites on top floor each containing it's own full bath. Larger master has huge walk in closet. Middle level features combination living room/ dining room, Kitchen and bathroom, Lower level has direct access to 2 car attached garage and a 15 by 13 bedroom which is currently being used as an office. Ceramic tile entry floor,carpeting on other levels. Recessed lighting. Walk out the front door to wide open space playground
Property Specifics
| Condos/Townhomes | |
| 3 | |
| — | |
| 2010 | |
| Walkout | |
| ATWOOD | |
| No | |
| — |
| Cook | |
| Concord Commons | |
| 180 / Monthly | |
| Parking,Insurance,Exterior Maintenance,Lawn Care,Snow Removal | |
| Public | |
| Public Sewer | |
| 10322532 | |
| 09182150121112 |
Nearby Schools
| NAME: | DISTRICT: | DISTANCE: | |
|---|---|---|---|
|
Grade School
Cumberland Elementary School |
62 | — | |
|
Middle School
Chippewa Middle School |
62 | Not in DB | |
|
High School
Maine West High School |
207 | Not in DB | |
Property History
| DATE: | EVENT: | PRICE: | SOURCE: |
|---|---|---|---|
| 31 May, 2019 | Sold | $266,000 | MRED MLS |
| 19 Apr, 2019 | Under contract | $269,900 | MRED MLS |
| 27 Mar, 2019 | Listed for sale | $269,900 | MRED MLS |
Room Specifics
Total Bedrooms: 3
Bedrooms Above Ground: 3
Bedrooms Below Ground: 0
Dimensions: —
Floor Type: Carpet
Dimensions: —
Floor Type: Carpet
Full Bathrooms: 3
Bathroom Amenities: —
Bathroom in Basement: 0
Rooms: No additional rooms
Basement Description: Finished
Other Specifics
| 2 | |
| Concrete Perimeter | |
| Asphalt | |
| Balcony, Cable Access | |
| — | |
| COMMON | |
| — | |
| Full | |
| Vaulted/Cathedral Ceilings, First Floor Laundry, Walk-In Closet(s) | |
| Range, Microwave, Dishwasher, High End Refrigerator, Washer, Dryer, Disposal, Stainless Steel Appliance(s) | |
| Not in DB | |
| — | |
| — | |
| Park | |
| — |
Tax History
| Year | Property Taxes |
|---|---|
| 2019 | $4,614 |
Contact Agent
Nearby Sold Comparables
Contact Agent
Listing Provided By
Coldwell Banker Residential Brokerage






