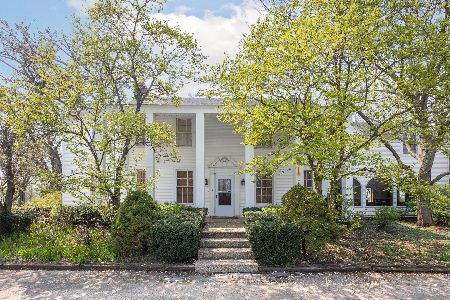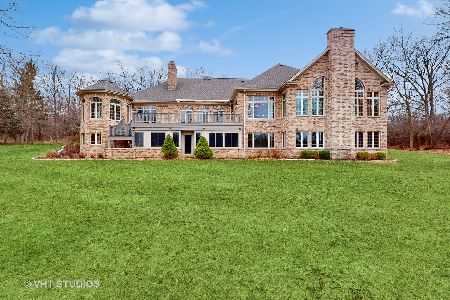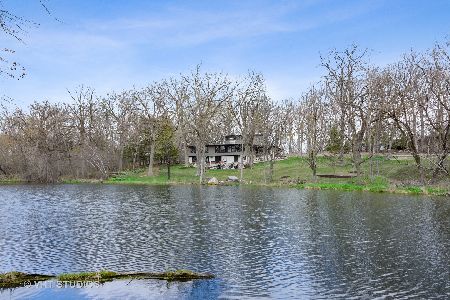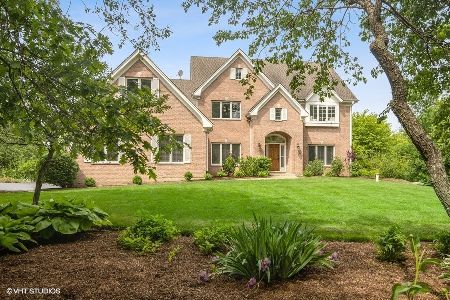75 Saddle Tree Lane, North Barrington, Illinois 60010
$1,825,000
|
Sold
|
|
| Status: | Closed |
| Sqft: | 6,956 |
| Cost/Sqft: | $284 |
| Beds: | 5 |
| Baths: | 8 |
| Year Built: | 2005 |
| Property Taxes: | $29,393 |
| Days On Market: | 1674 |
| Lot Size: | 5,00 |
Description
Refined and renovated Southern Colonial style Estate nestled on 5 acres with its own stable and private pond. This incredible property designed and built by Gerry and Kevin Meese, was recently remodeled in 2019 and features a private pond home to swans, ducks, and other wildlife. Inside, enjoy spectacular solid walnut floors and oversized baseboard trim & custom millwork throughout the open floor plan on Main Level. The Main Floor offers a First Floor Master Suite replete with heated bathroom floors, a fireplace, a sitting room with adjacent screened porched with hot tub. An Office with patio access, Great Room, Dining Room, huge Eat-In Kitchen, Laundry Room, and a complete In-Law apartment with separate entry round off the Main Level. Three bedrooms with en-suite bathrooms and a second Laundry Room complete the Upper Level. Enjoy incredible views from the oversized, Upper Level balcony. In the walkout Lower Level, plenty of entertainment options await, including a Theatre Room, Second Kitchen, and tons of entertaining space. Separate Barn with unfinished attic, heat and water. Plenty of space to add a pool. Zoned for Horses. This estate offers the best of both worlds - the ultimate privacy just minutes from shopping, dining and entertainment.
Property Specifics
| Single Family | |
| — | |
| Other | |
| 2005 | |
| Full,Walkout | |
| SOUTHERN COLONIAL | |
| Yes | |
| 5 |
| Lake | |
| West Oaksbury Estates | |
| 0 / Not Applicable | |
| None | |
| Private Well | |
| Septic-Private | |
| 11117665 | |
| 13244000140000 |
Nearby Schools
| NAME: | DISTRICT: | DISTANCE: | |
|---|---|---|---|
|
Grade School
Roslyn Road Elementary School |
220 | — | |
|
Middle School
Barrington Middle School-prairie |
220 | Not in DB | |
|
High School
Barrington High School |
220 | Not in DB | |
Property History
| DATE: | EVENT: | PRICE: | SOURCE: |
|---|---|---|---|
| 18 Oct, 2021 | Sold | $1,825,000 | MRED MLS |
| 30 Aug, 2021 | Under contract | $1,975,000 | MRED MLS |
| 23 Jun, 2021 | Listed for sale | $1,975,000 | MRED MLS |
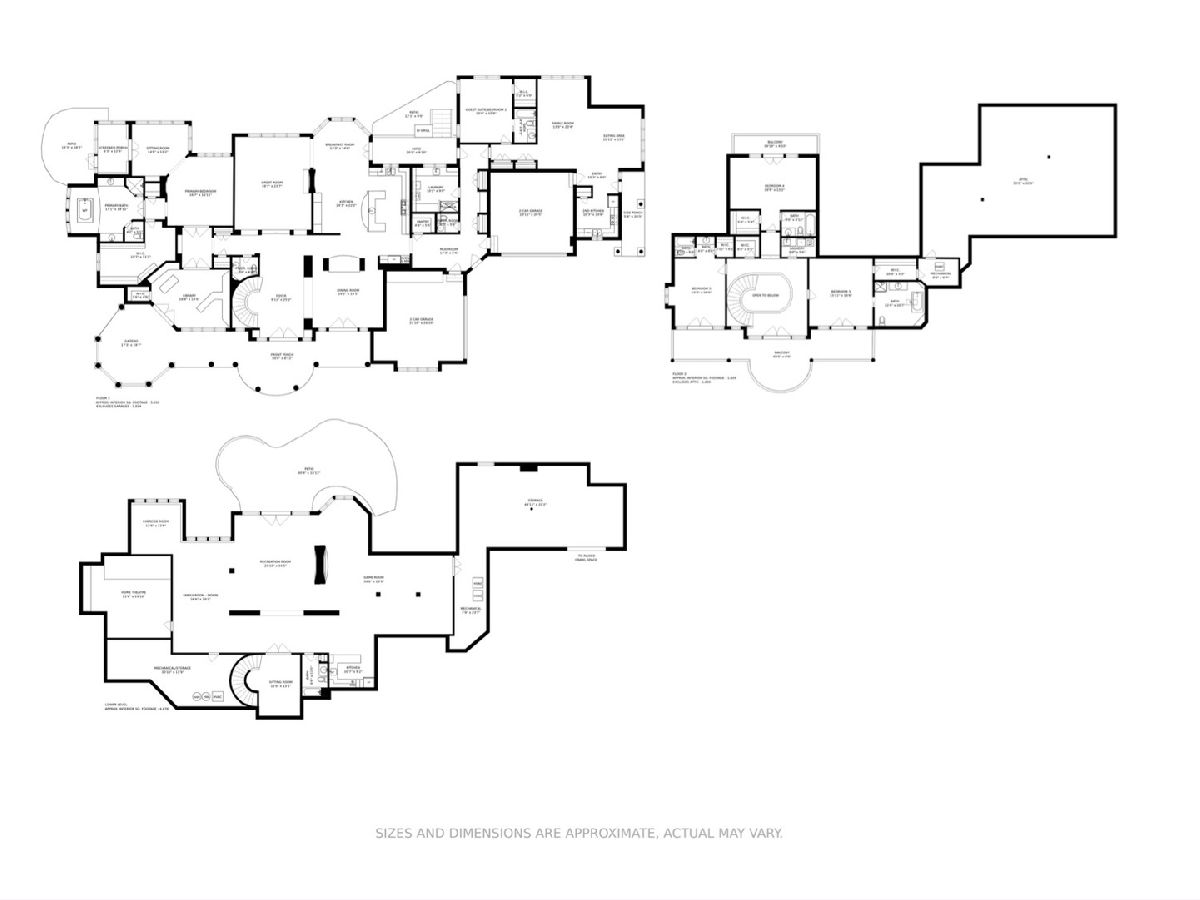
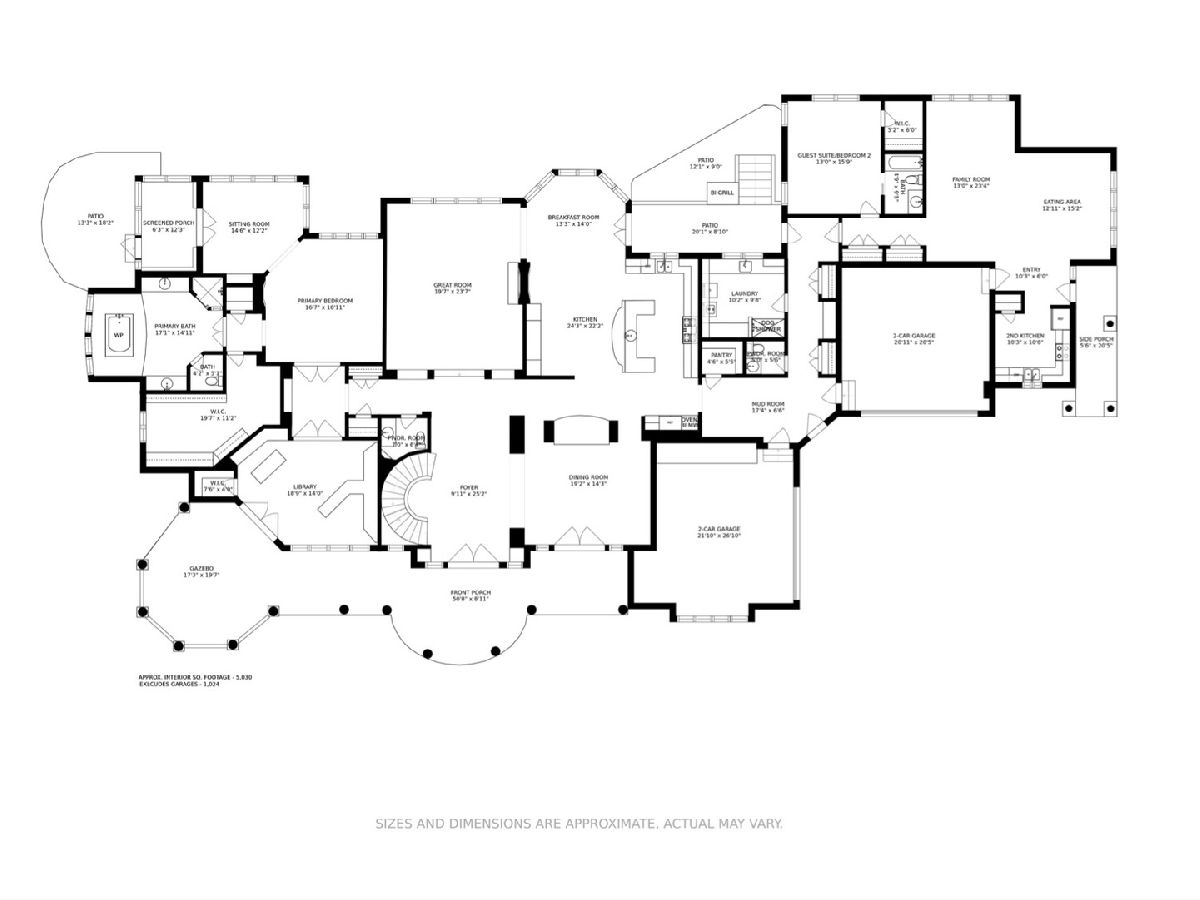
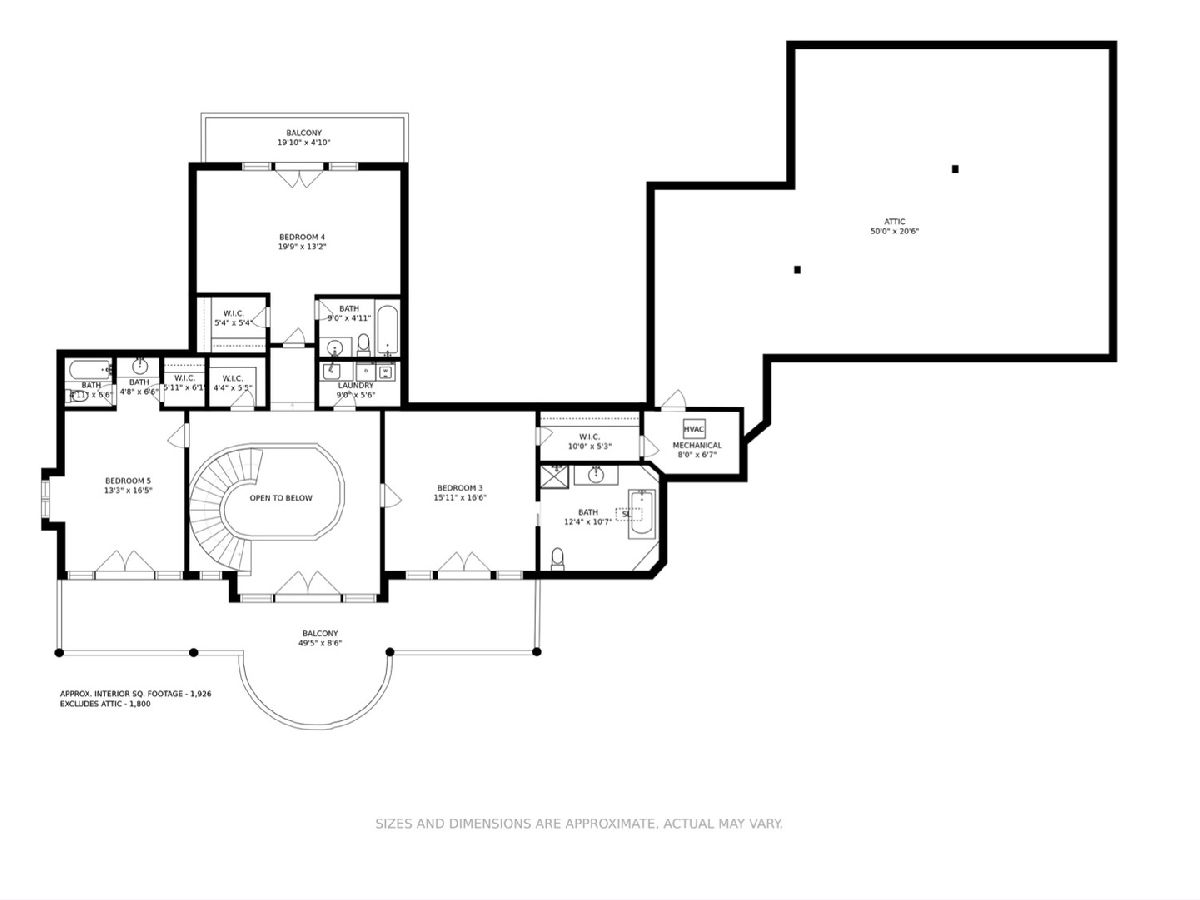
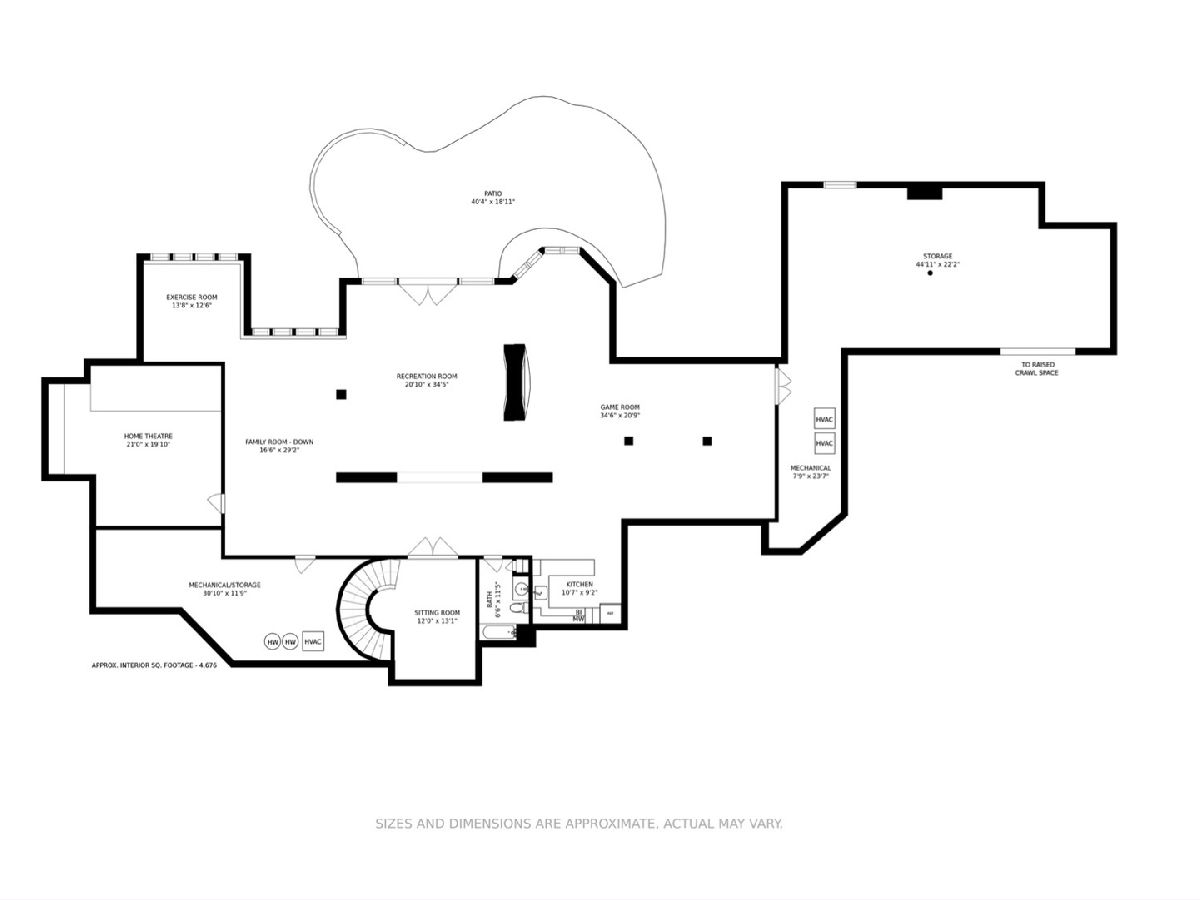








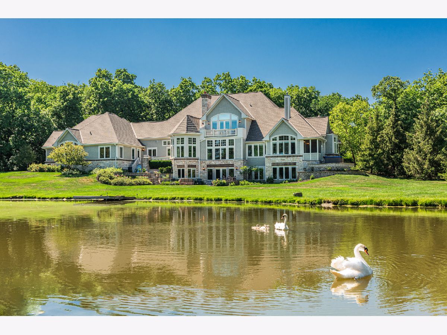


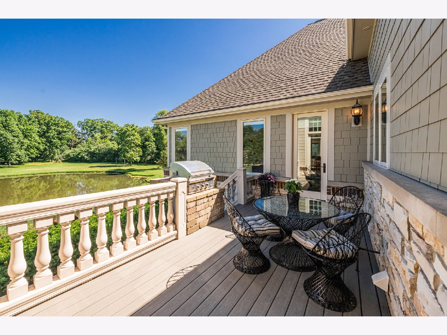
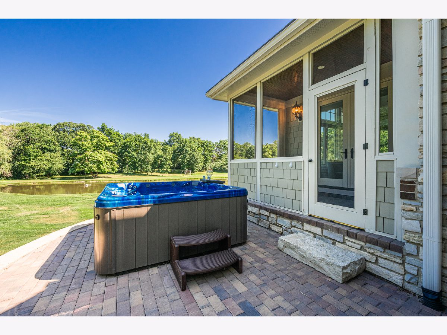
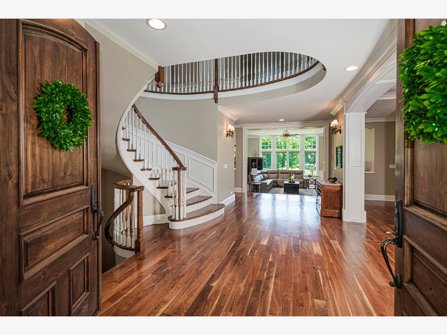

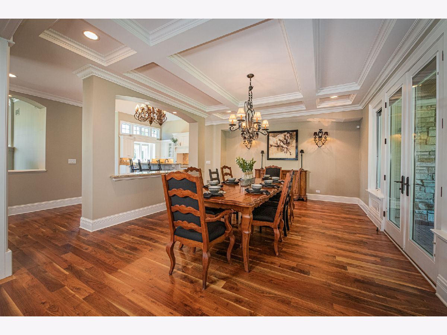




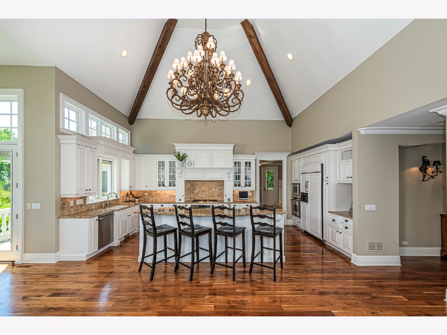






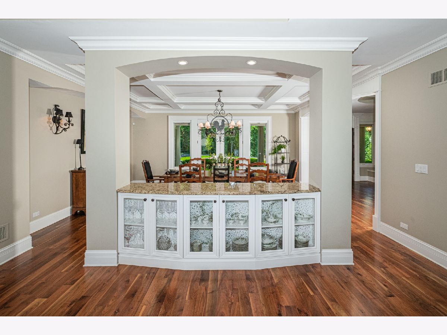
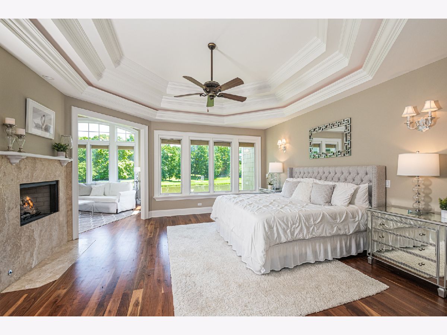
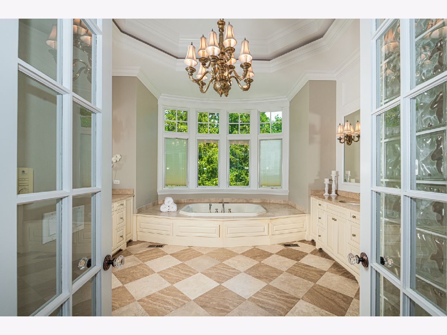


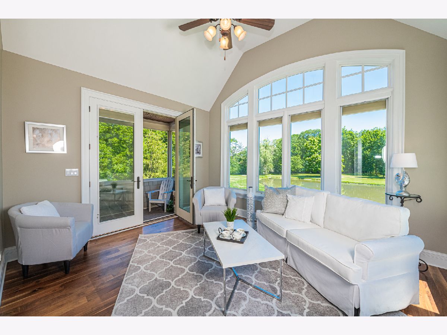


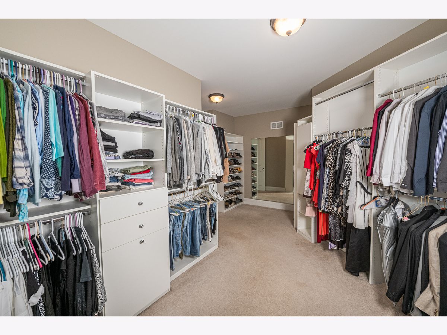
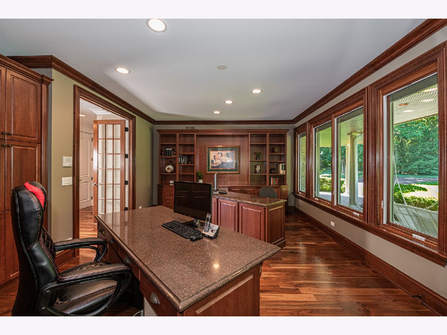




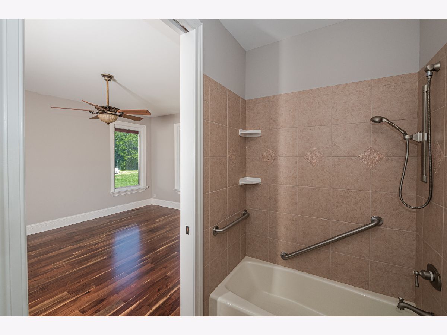
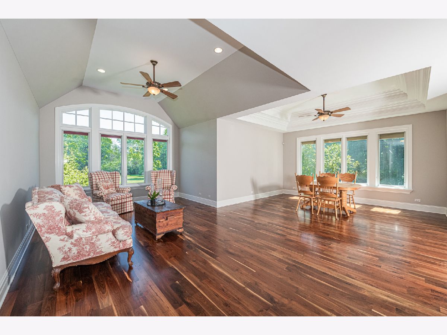

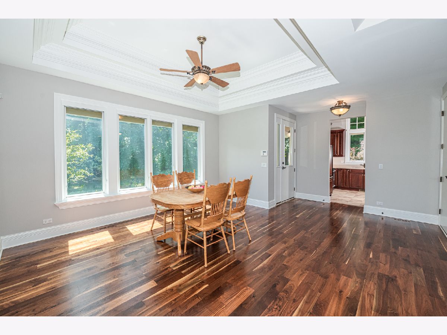
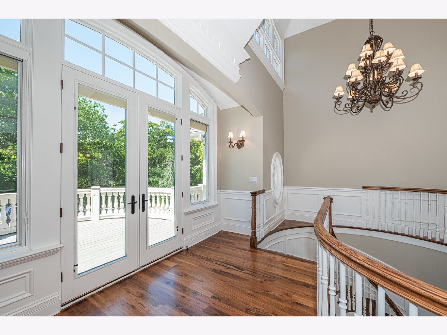



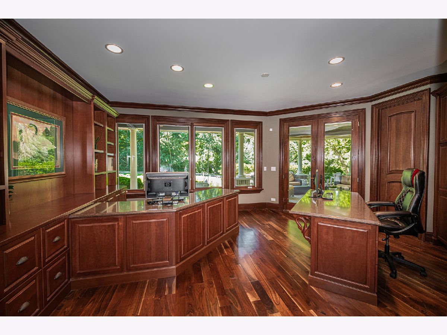

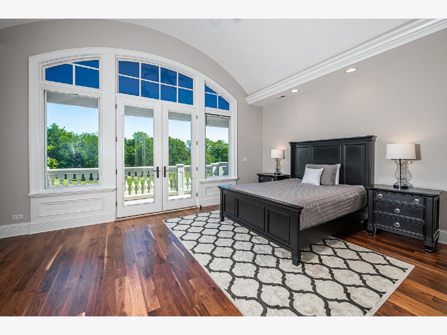






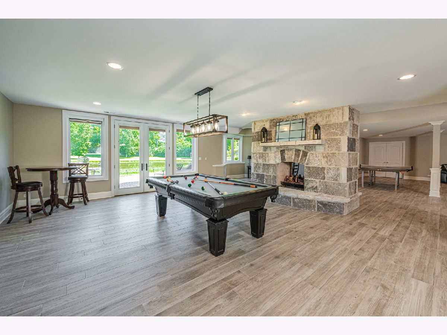

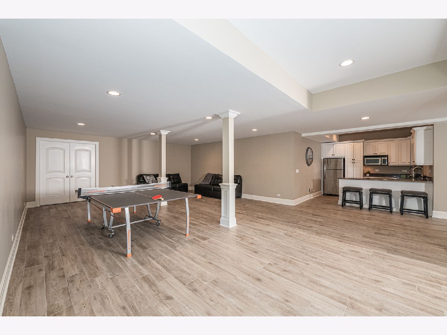

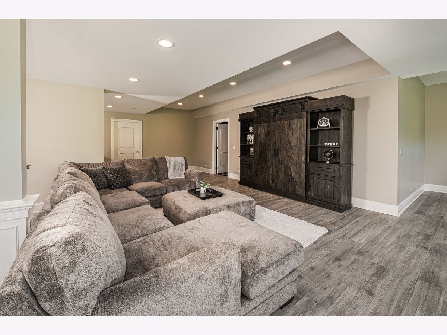


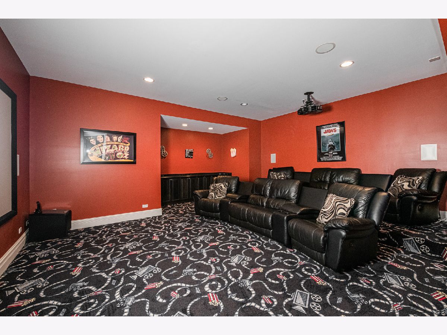
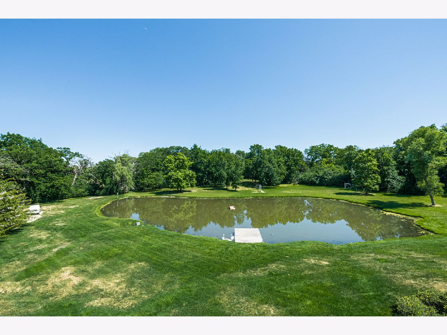
Room Specifics
Total Bedrooms: 5
Bedrooms Above Ground: 5
Bedrooms Below Ground: 0
Dimensions: —
Floor Type: Hardwood
Dimensions: —
Floor Type: Hardwood
Dimensions: —
Floor Type: Hardwood
Dimensions: —
Floor Type: —
Full Bathrooms: 8
Bathroom Amenities: Whirlpool,Separate Shower,Double Sink,Soaking Tub
Bathroom in Basement: 1
Rooms: Bedroom 5,Breakfast Room,Great Room,Recreation Room,Sitting Room,Exercise Room,Theatre Room,Kitchen,Family Room,Library
Basement Description: Finished,Crawl,Exterior Access,Rec/Family Area,Storage Space
Other Specifics
| 4 | |
| Concrete Perimeter | |
| Asphalt,Circular | |
| Balcony, Deck, Patio, Porch, Hot Tub, Porch Screened | |
| Horses Allowed,Landscaped,Pond(s),Water Rights,Water View,Wooded | |
| 445X489 | |
| Unfinished | |
| Full | |
| Vaulted/Cathedral Ceilings, Skylight(s), Hot Tub, Bar-Wet, Hardwood Floors, Heated Floors, First Floor Bedroom, In-Law Arrangement, First Floor Laundry, Second Floor Laundry, First Floor Full Bath, Walk-In Closet(s), Ceiling - 10 Foot, Ceilings - 9 Foot, Open Floorplan | |
| Double Oven, Range, Microwave, Dishwasher, Refrigerator, Freezer, Washer, Dryer, Disposal, Cooktop, Built-In Oven, Range Hood | |
| Not in DB | |
| Lake, Water Rights, Street Paved | |
| — | |
| — | |
| Double Sided, Gas Log, Gas Starter, More than one |
Tax History
| Year | Property Taxes |
|---|---|
| 2021 | $29,393 |
Contact Agent
Nearby Sold Comparables
Contact Agent
Listing Provided By
Jameson Sotheby's International Realty

