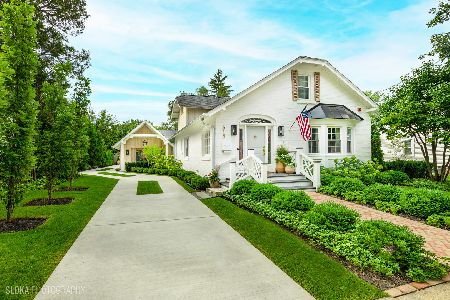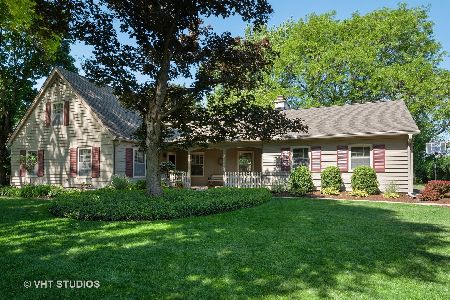750 Dundee Avenue, Barrington, Illinois 60010
$461,000
|
Sold
|
|
| Status: | Closed |
| Sqft: | 2,236 |
| Cost/Sqft: | $210 |
| Beds: | 4 |
| Baths: | 3 |
| Year Built: | 1975 |
| Property Taxes: | $7,534 |
| Days On Market: | 2535 |
| Lot Size: | 0,35 |
Description
Nestled in desirable Glen Acres is this nature lover's paradise surrounded by lush perennial gardens and mature trees! This 2-story traditional checks all the boxes with informal and formal spaces and sun filled rooms showcasing spectacular views from every room! Sun drenched eat-in kitchen with stainless steel appliances, granite and charming bay window to bring the outdoors in! Adjacent is the family room with custom mill work and masonry fireplace plus exterior access to new tiered Azek deck, patio and screened gazebo with ceiling fan! Second level features a Master suite and additional 3 bedrooms and full bath - 3 out of 4 with walk-in closets! Full finished basement with second staircase from garage offers a large rec space ideal for a media/gaming, office and rec space. Lots of updates - water heater, HVAC, fireplace, deck, roof/shingle replacements just to name a few! This Village home is close to everything - area amenities, schools and Metra. Move right in!
Property Specifics
| Single Family | |
| — | |
| Traditional | |
| 1975 | |
| Full | |
| — | |
| No | |
| 0.35 |
| Cook | |
| Glen Acres | |
| 0 / Not Applicable | |
| None | |
| Public | |
| Public Sewer | |
| 10271599 | |
| 01024090120000 |
Nearby Schools
| NAME: | DISTRICT: | DISTANCE: | |
|---|---|---|---|
|
Grade School
Hough Street Elementary School |
220 | — | |
|
Middle School
Barrington Middle School Prairie |
220 | Not in DB | |
|
High School
Barrington High School |
220 | Not in DB | |
Property History
| DATE: | EVENT: | PRICE: | SOURCE: |
|---|---|---|---|
| 5 Apr, 2019 | Sold | $461,000 | MRED MLS |
| 21 Feb, 2019 | Under contract | $469,000 | MRED MLS |
| 13 Feb, 2019 | Listed for sale | $469,000 | MRED MLS |
Room Specifics
Total Bedrooms: 4
Bedrooms Above Ground: 4
Bedrooms Below Ground: 0
Dimensions: —
Floor Type: Hardwood
Dimensions: —
Floor Type: Hardwood
Dimensions: —
Floor Type: Hardwood
Full Bathrooms: 3
Bathroom Amenities: Double Sink
Bathroom in Basement: 0
Rooms: Eating Area,Recreation Room,Storage,Other Room
Basement Description: Finished,Exterior Access
Other Specifics
| 2.5 | |
| Concrete Perimeter | |
| Asphalt | |
| Deck, Patio, Storms/Screens, Invisible Fence | |
| Corner Lot,Mature Trees | |
| 69X162X100X162 | |
| — | |
| Full | |
| Hardwood Floors, First Floor Laundry, Walk-In Closet(s) | |
| Range, Microwave, Dishwasher, Washer, Dryer, Disposal, Water Softener Owned | |
| Not in DB | |
| Sidewalks, Street Paved | |
| — | |
| — | |
| Gas Log, Gas Starter |
Tax History
| Year | Property Taxes |
|---|---|
| 2019 | $7,534 |
Contact Agent
Nearby Similar Homes
Nearby Sold Comparables
Contact Agent
Listing Provided By
@properties









