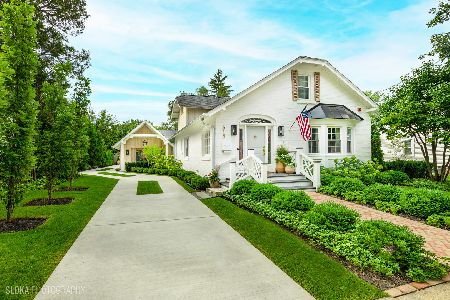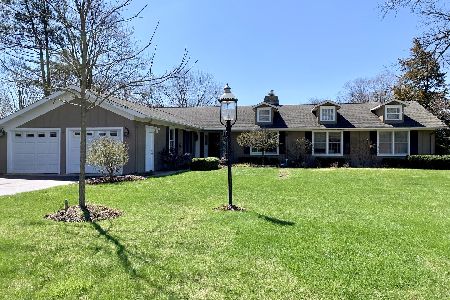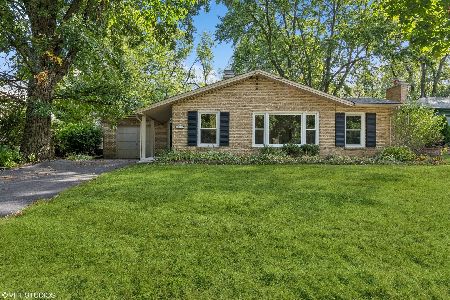730 Dundee Avenue, Barrington, Illinois 60010
$480,000
|
Sold
|
|
| Status: | Closed |
| Sqft: | 2,214 |
| Cost/Sqft: | $224 |
| Beds: | 4 |
| Baths: | 2 |
| Year Built: | 1961 |
| Property Taxes: | $10,455 |
| Days On Market: | 1554 |
| Lot Size: | 0,43 |
Description
Glen Acres Village, 4 bedroom & 2 bathroom, home oozes charm and character! Fabulous lot and curb appeal plus walking distance to Village shopping, restaurants, Metra and award winning Hough Street Elementary School / District 220 Schools. The home offers a large Family room with brick fireplace, hardwood flooring, built in bookcases, crown moldings and large picture window. Spacious Dining Room leads to a lovely Screened Porch overlooking a fabulous backyard. The Kitchen features granite counters, great cabinet storage and stainless steel appliances. Adjacent Laundry Room offers extra storage and coat closet. Floor plan allows a main level Primary Bedroom with adjacent full bath and home office. Upper level includes two large bedrooms, full bathroom, great closet space and access to a large attic space. The lower level features a REC room with brick FP and large storage area. Rear yard with shed. Roof (2014); Boiler (approx. 2012), Space Pac air condition (approx. 2014). Immaculate condition, great location and great opportunity to move into the Village prior the new school year! Welcome Home!
Property Specifics
| Single Family | |
| — | |
| — | |
| 1961 | |
| Full | |
| — | |
| No | |
| 0.43 |
| Cook | |
| Glen Acres | |
| 0 / Not Applicable | |
| None | |
| Public | |
| Public Sewer | |
| 11252202 | |
| 01024090050000 |
Nearby Schools
| NAME: | DISTRICT: | DISTANCE: | |
|---|---|---|---|
|
Grade School
Hough Street Elementary School |
220 | — | |
|
Middle School
Barrington Middle School Prairie |
220 | Not in DB | |
|
High School
Barrington High School |
220 | Not in DB | |
Property History
| DATE: | EVENT: | PRICE: | SOURCE: |
|---|---|---|---|
| 29 Dec, 2021 | Sold | $480,000 | MRED MLS |
| 5 Dec, 2021 | Under contract | $495,000 | MRED MLS |
| 21 Oct, 2021 | Listed for sale | $495,000 | MRED MLS |
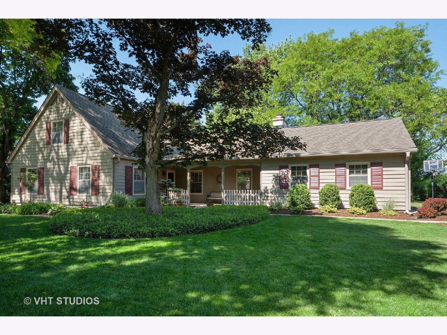
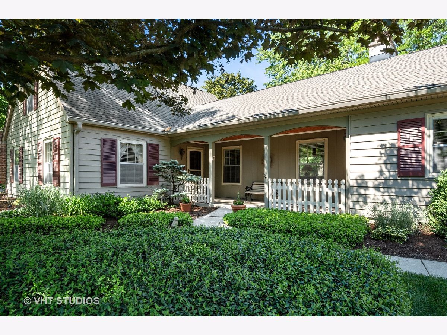
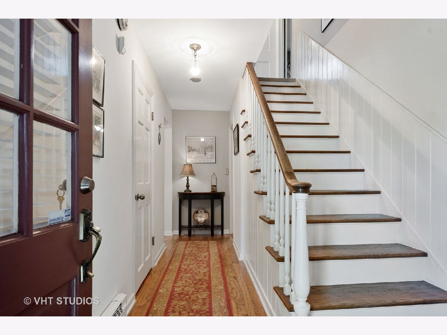
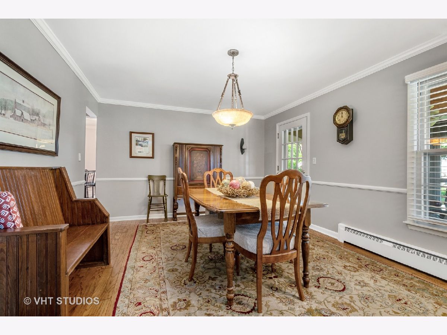
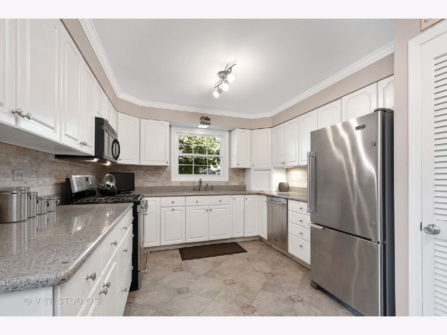
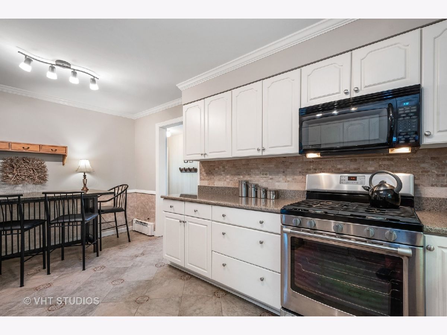
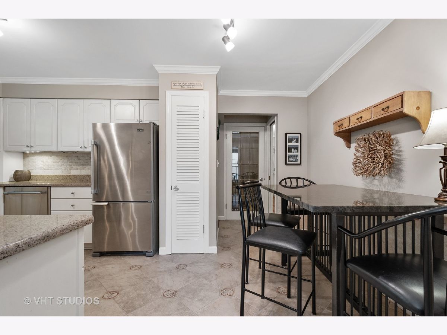
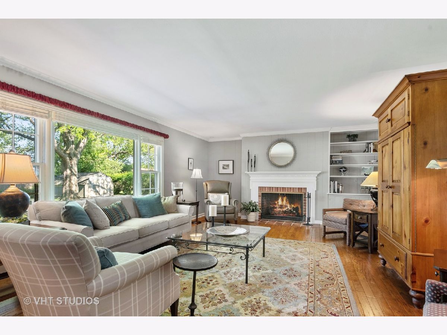
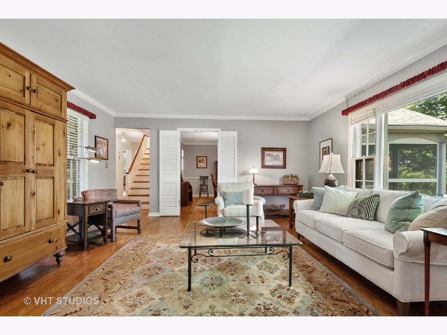
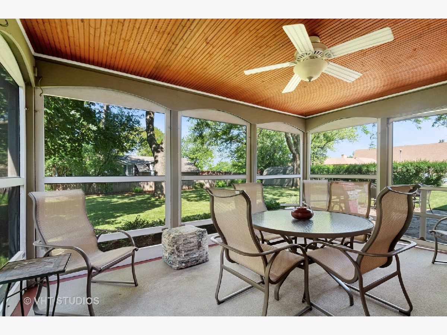
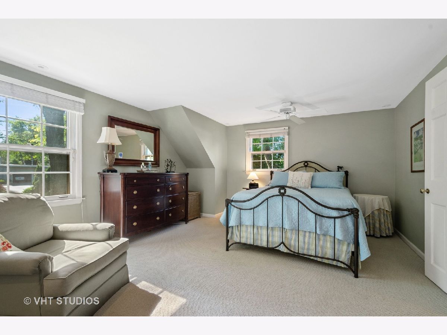
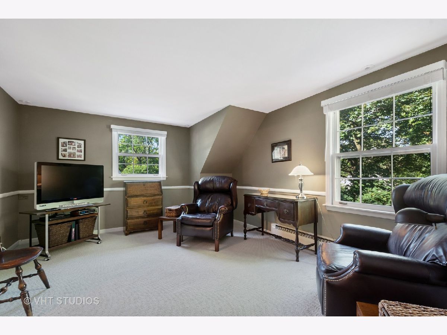
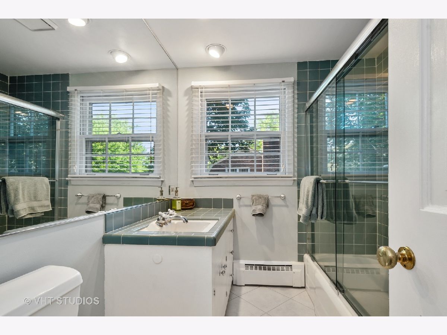
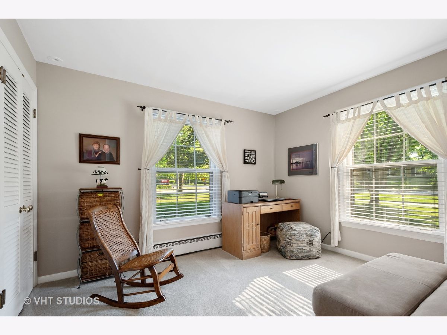
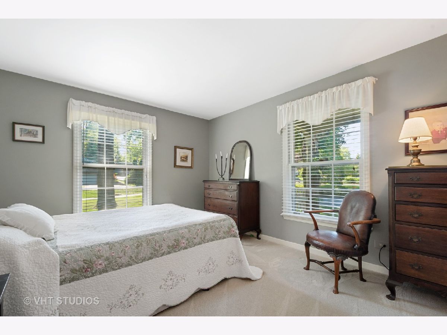
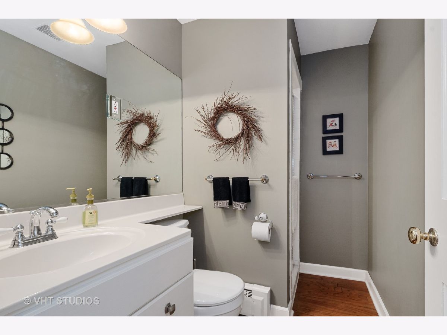
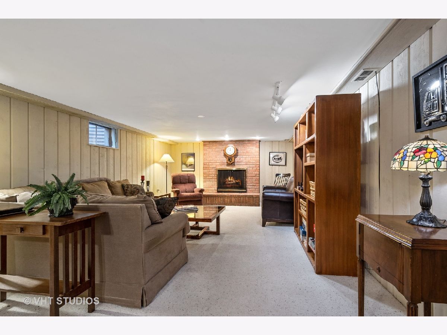
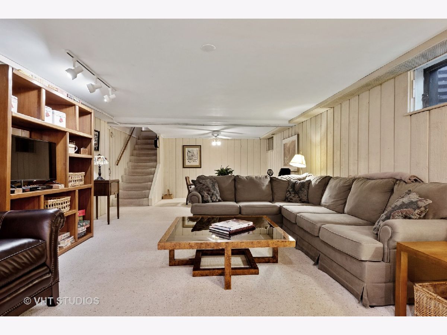
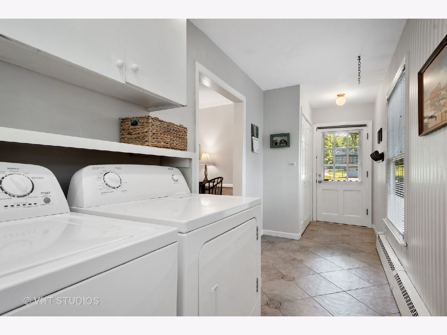
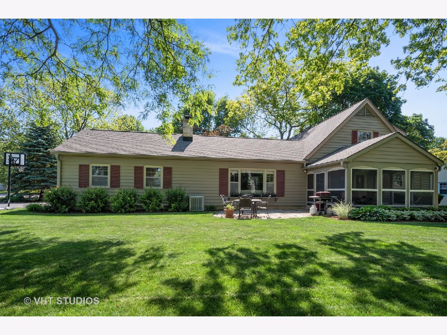
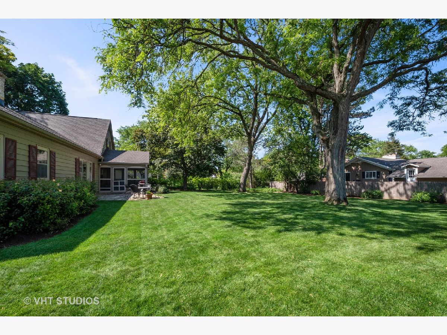
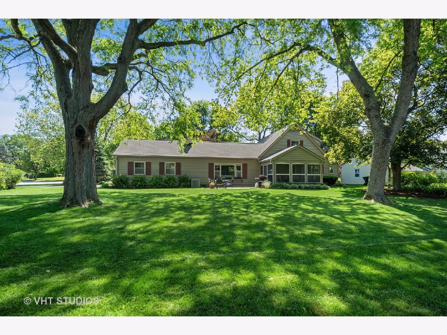
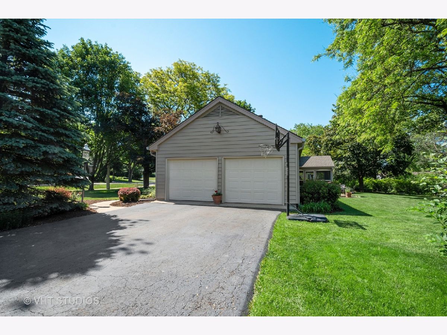
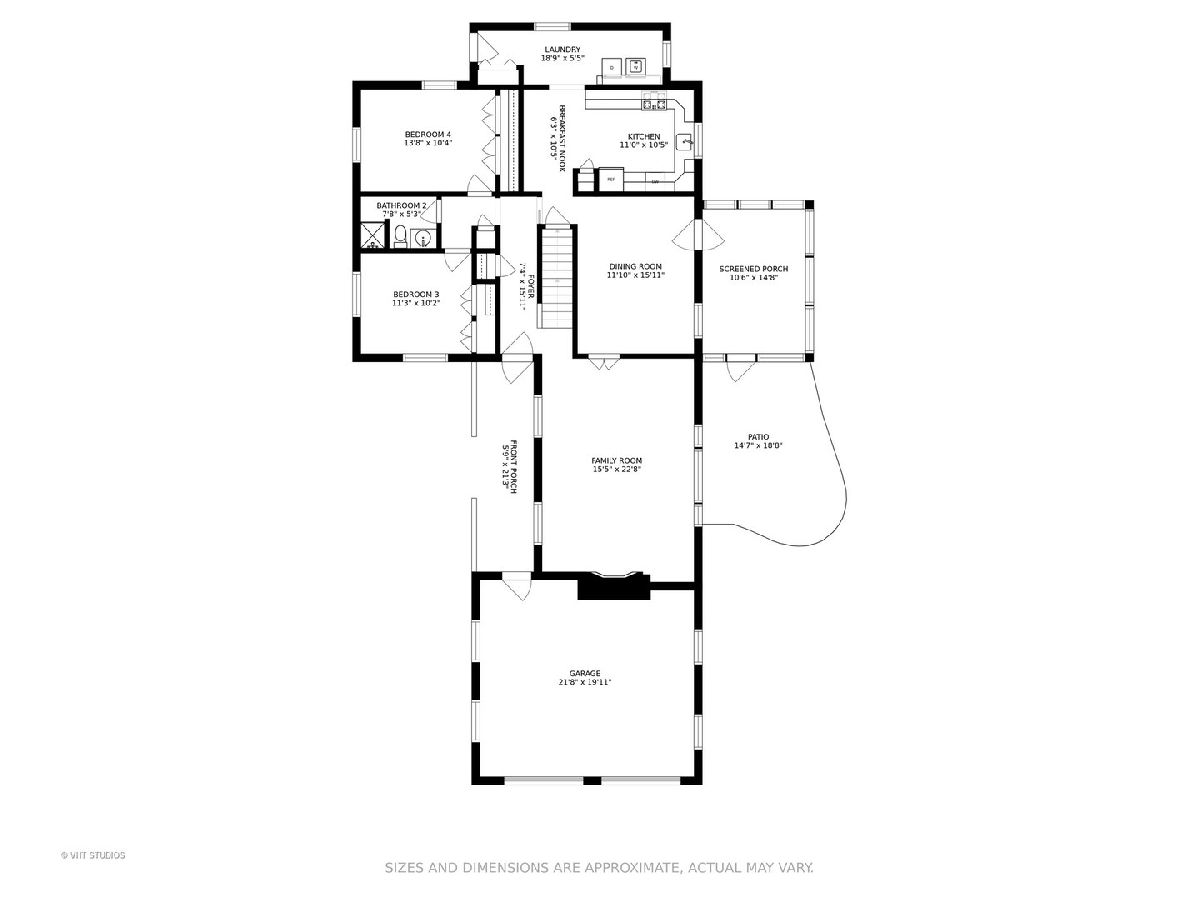
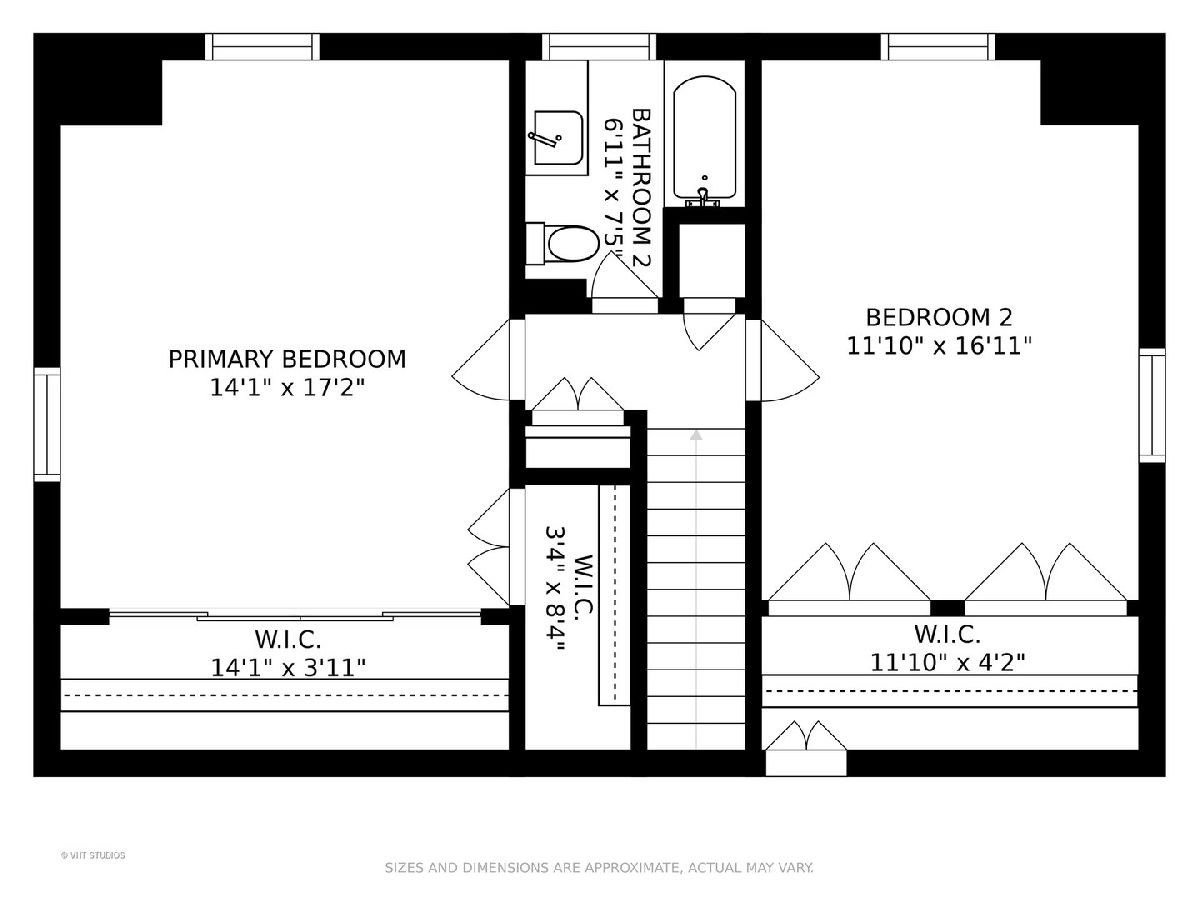
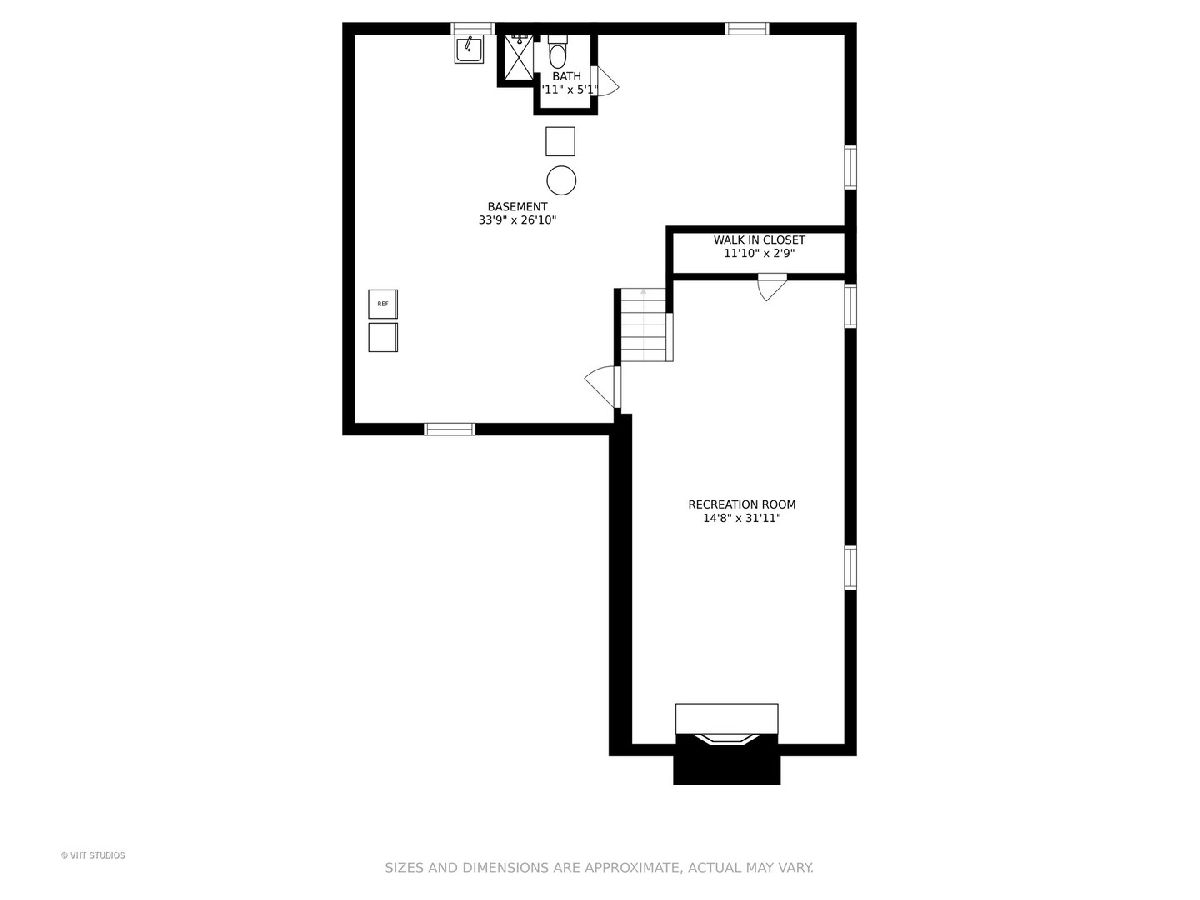
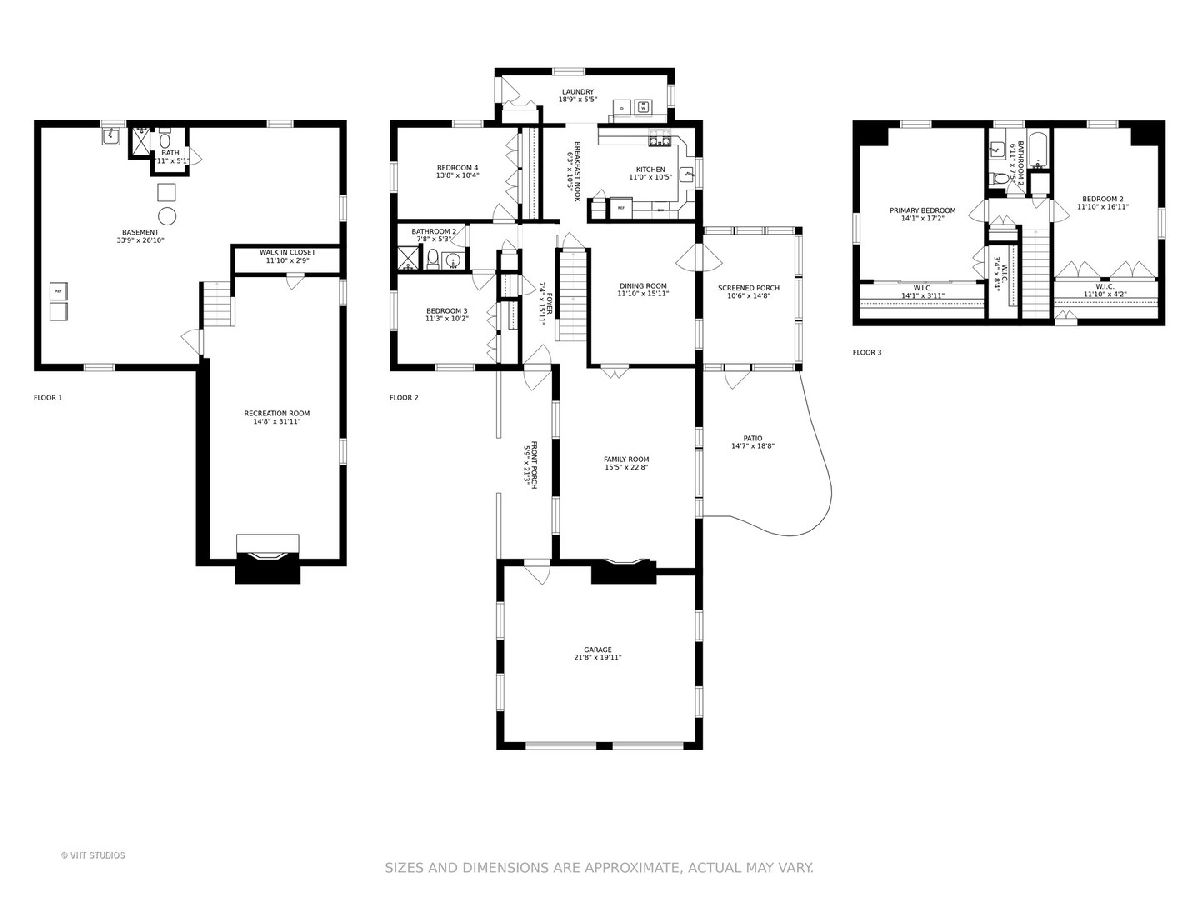
Room Specifics
Total Bedrooms: 4
Bedrooms Above Ground: 4
Bedrooms Below Ground: 0
Dimensions: —
Floor Type: Carpet
Dimensions: —
Floor Type: Carpet
Dimensions: —
Floor Type: Carpet
Full Bathrooms: 2
Bathroom Amenities: —
Bathroom in Basement: 0
Rooms: Eating Area,Foyer,Recreation Room,Screened Porch
Basement Description: Partially Finished
Other Specifics
| 2 | |
| Concrete Perimeter | |
| Asphalt | |
| Patio, Screened Patio, Invisible Fence | |
| Landscaped | |
| 116X165X109X65 | |
| — | |
| — | |
| Hardwood Floors, First Floor Bedroom, First Floor Laundry, First Floor Full Bath, Built-in Features | |
| Range, Microwave, Dishwasher, Refrigerator, Washer, Dryer, Disposal, Stainless Steel Appliance(s) | |
| Not in DB | |
| Sidewalks, Street Paved | |
| — | |
| — | |
| Attached Fireplace Doors/Screen, Gas Log, Gas Starter |
Tax History
| Year | Property Taxes |
|---|---|
| 2021 | $10,455 |
Contact Agent
Nearby Similar Homes
Nearby Sold Comparables
Contact Agent
Listing Provided By
@properties




