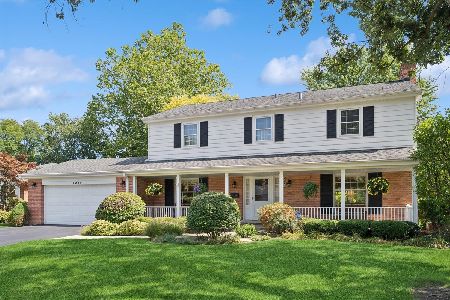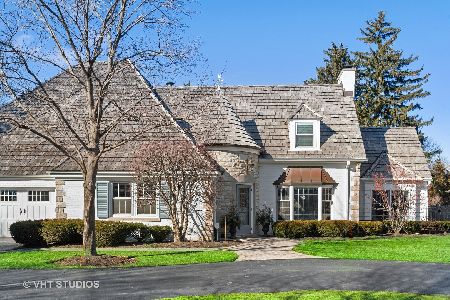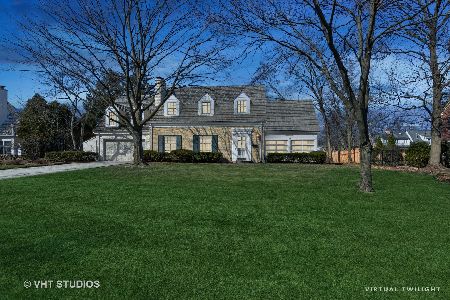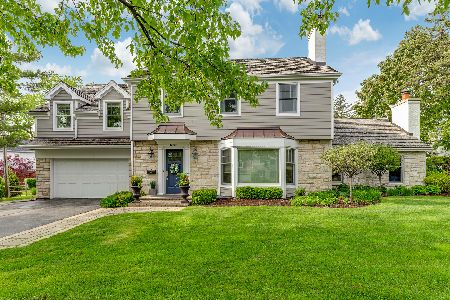750 Glendale Drive, Glenview, Illinois 60025
$1,305,000
|
Sold
|
|
| Status: | Closed |
| Sqft: | 0 |
| Cost/Sqft: | — |
| Beds: | 4 |
| Baths: | 5 |
| Year Built: | 1940 |
| Property Taxes: | $30,465 |
| Days On Market: | 2402 |
| Lot Size: | 0,72 |
Description
This Grand home has 4 large bedrooms and 4.5 baths and is set on a magnificent corner lot of over 7/10 acre in desirable Glenayre Park. Its spacious rooms, quality construction and interior detail make it one of a kind. The welcoming foyer has beautiful parquet flooring. The classic living room has a fireplace, hardwood floors, beautiful moldings and a lovely bay window. A huge family room has walls of windows, a fireplace, built in bookcases, a coffered ceiling and access to an outdoor patio. The dining room with bay window has space for special gatherings. The bright De Giulio kitchen has high end appliances, white cabinets, a breakfast area and a pantry. A wood paneled library off the foyer provides a quiet retreat. The second floor includes a newer master suite with a spacious bath and 3 large family bedrooms and 2 full baths. The lower level has 2 large rec rooms, a fireplace, and wet bar. The landscaped yard has a lovely inground pool and two patios. An exceptional property!
Property Specifics
| Single Family | |
| — | |
| Colonial | |
| 1940 | |
| Full,English | |
| — | |
| No | |
| 0.72 |
| Cook | |
| Glenayre Park | |
| 200 / Annual | |
| None | |
| Lake Michigan | |
| Public Sewer | |
| 10450511 | |
| 04363080020000 |
Nearby Schools
| NAME: | DISTRICT: | DISTANCE: | |
|---|---|---|---|
|
Grade School
Lyon Elementary School |
34 | — | |
|
Middle School
Springman Middle School |
34 | Not in DB | |
|
High School
Glenbrook South High School |
225 | Not in DB | |
|
Alternate Elementary School
Pleasant Ridge Elementary School |
— | Not in DB | |
Property History
| DATE: | EVENT: | PRICE: | SOURCE: |
|---|---|---|---|
| 15 Nov, 2019 | Sold | $1,305,000 | MRED MLS |
| 6 Sep, 2019 | Under contract | $1,395,000 | MRED MLS |
| — | Last price change | $1,485,000 | MRED MLS |
| 14 Jul, 2019 | Listed for sale | $1,485,000 | MRED MLS |
Room Specifics
Total Bedrooms: 4
Bedrooms Above Ground: 4
Bedrooms Below Ground: 0
Dimensions: —
Floor Type: Carpet
Dimensions: —
Floor Type: Carpet
Dimensions: —
Floor Type: Carpet
Full Bathrooms: 5
Bathroom Amenities: Whirlpool,Separate Shower,Double Sink
Bathroom in Basement: 1
Rooms: Foyer,Office,Library,Recreation Room,Game Room
Basement Description: Finished,Exterior Access
Other Specifics
| 3 | |
| — | |
| Brick,Circular | |
| Patio, In Ground Pool | |
| Corner Lot,Landscaped,Wooded,Mature Trees | |
| 181.86X46.87X44.83X171.08X | |
| — | |
| Full | |
| Skylight(s), Bar-Wet, Hardwood Floors, First Floor Laundry, Walk-In Closet(s) | |
| Range, Microwave, Dishwasher, Refrigerator | |
| Not in DB | |
| — | |
| — | |
| — | |
| — |
Tax History
| Year | Property Taxes |
|---|---|
| 2019 | $30,465 |
Contact Agent
Nearby Similar Homes
Nearby Sold Comparables
Contact Agent
Listing Provided By
Coldwell Banker Residential









