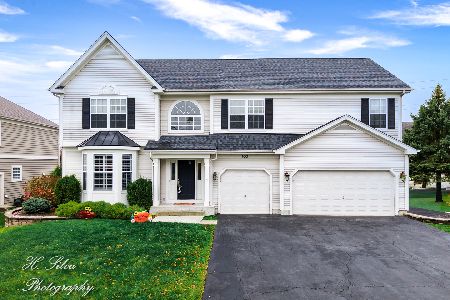758 Norwich Court, Crystal Lake, Illinois 60012
$265,000
|
Sold
|
|
| Status: | Closed |
| Sqft: | 2,062 |
| Cost/Sqft: | $133 |
| Beds: | 3 |
| Baths: | 3 |
| Year Built: | 1996 |
| Property Taxes: | $7,085 |
| Days On Market: | 2001 |
| Lot Size: | 0,00 |
Description
*** Do you like nature? *** Are you looking for a wooded view? *** You've found it here! Meticulously maintained home with desirable cul-de-sac location AND backing to wooded area! Light and bright 2 story foyer greets you and leads to the living room with volume ceiling and opens to the formal dining room. You'll love the open concept kitchen and family room area! The kitchen has been recently updated and includes hardwood flooring, huge island, stainless steel appliances and eat-in area with sliders to deck. Family room includes hardwood flooring, gorgeous wooded views and cozy fireplace. Master Suite is vaulted and has an updated private bath and huge walk-in closet. Two nice sized secondary bedrooms and updated hall bath complete the second level. The full English basement is just waiting to be finished. Other outstanding features include custom brick patio ~ sprinkler system ~ NEW washer and dryer ~ NEW sump pump in 2010 ~ NEW roof in 2008 ~ NEW furnace in 2013 ~ NEW A/C in 2015 ~ NEW water heater in 2012. THIS IS A TRUE GEM!
Property Specifics
| Single Family | |
| — | |
| Traditional | |
| 1996 | |
| Full,English | |
| ASHTON | |
| No | |
| — |
| Mc Henry | |
| Wyndmuir | |
| 125 / Monthly | |
| Insurance,Lawn Care,Scavenger,Snow Removal,Other | |
| Public | |
| Public Sewer | |
| 10791126 | |
| 1434153043 |
Nearby Schools
| NAME: | DISTRICT: | DISTANCE: | |
|---|---|---|---|
|
Grade School
Husmann Elementary School |
47 | — | |
|
Middle School
Hannah Beardsley Middle School |
47 | Not in DB | |
|
High School
Prairie Ridge High School |
155 | Not in DB | |
Property History
| DATE: | EVENT: | PRICE: | SOURCE: |
|---|---|---|---|
| 29 Sep, 2020 | Sold | $265,000 | MRED MLS |
| 30 Aug, 2020 | Under contract | $274,900 | MRED MLS |
| 28 Jul, 2020 | Listed for sale | $274,900 | MRED MLS |
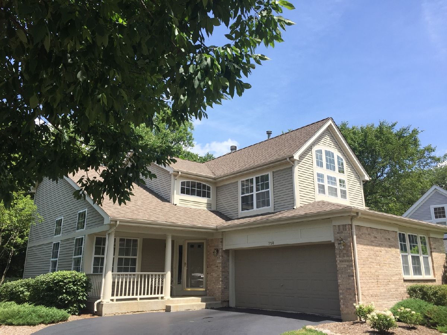
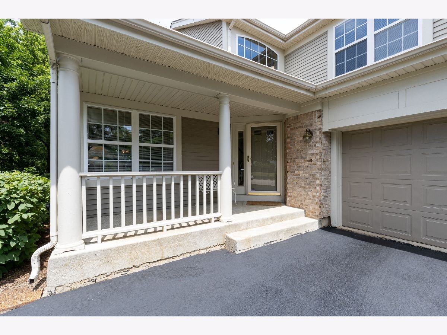
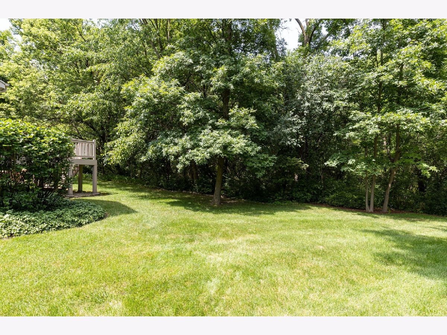
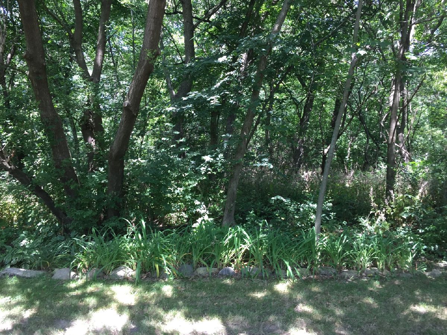
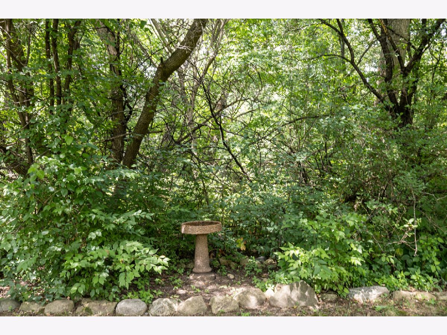
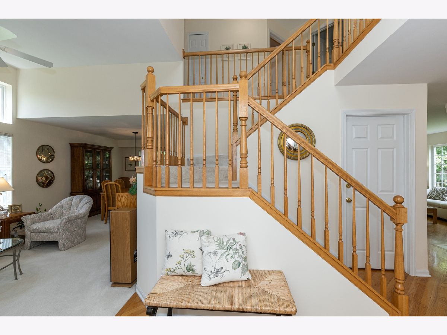
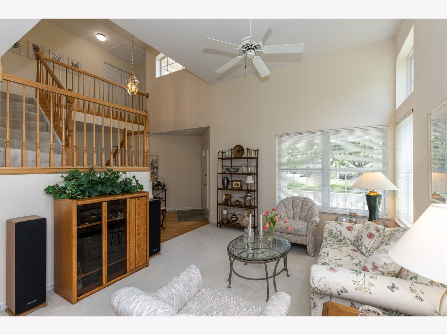
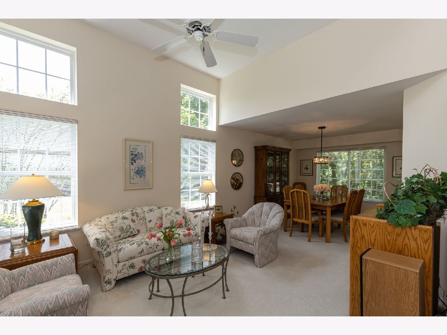
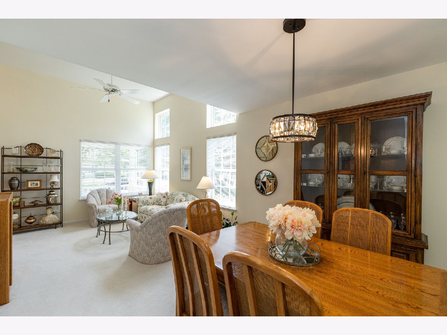
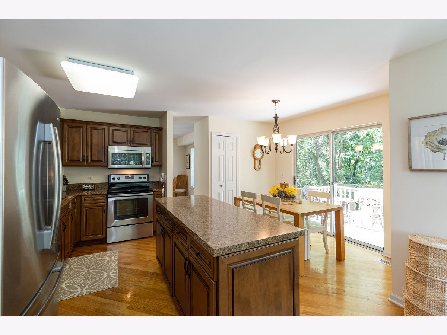
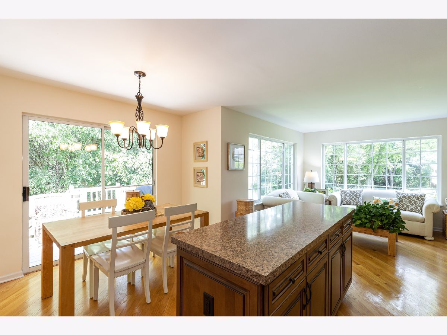
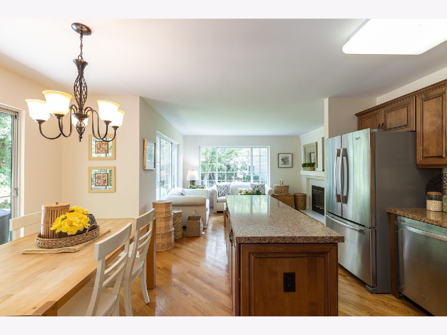
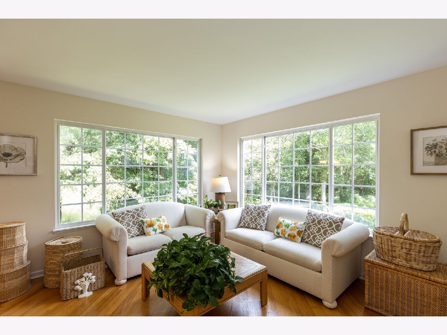
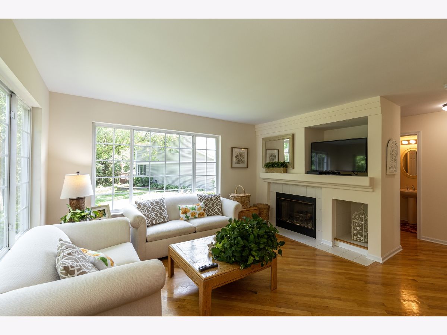
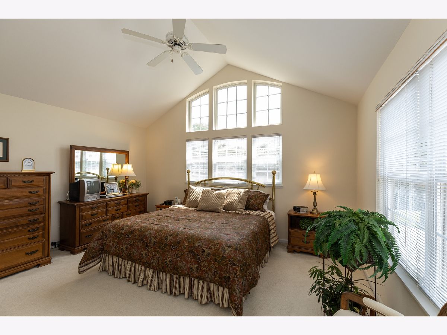
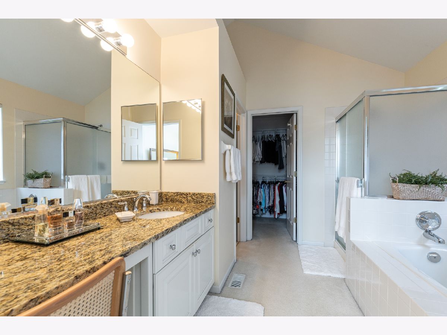
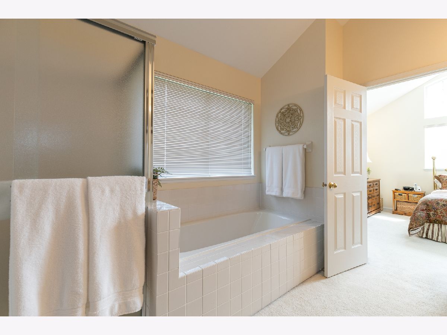
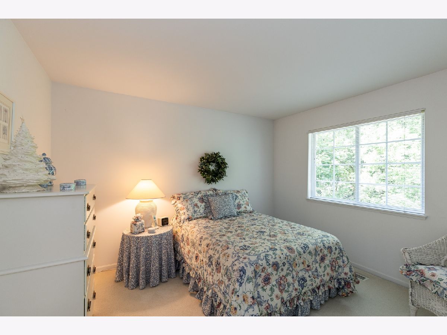
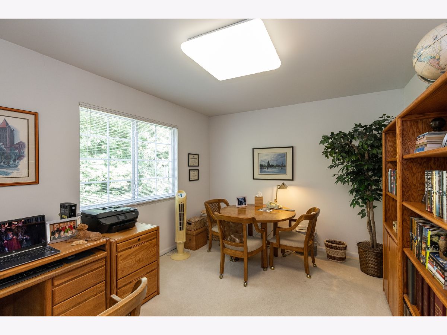
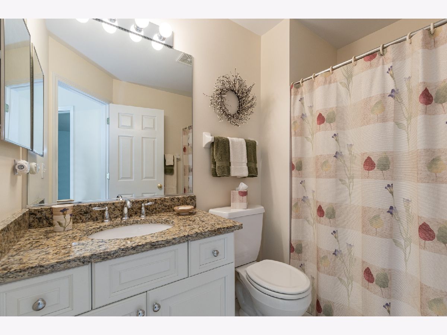
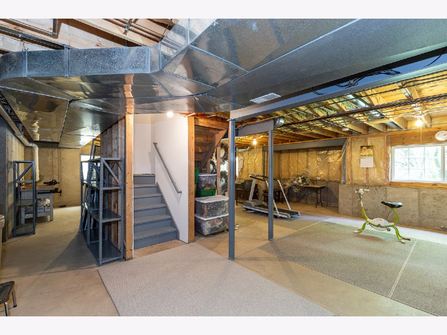
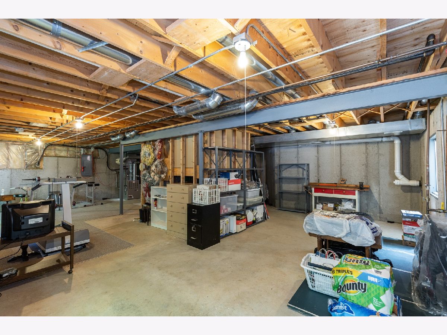
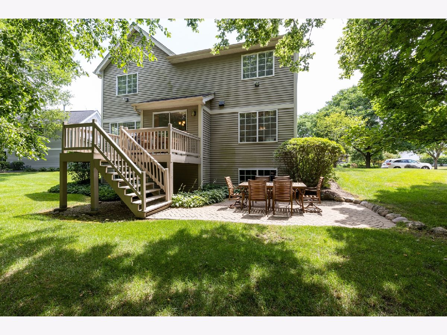
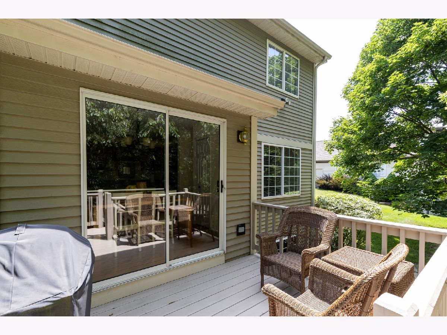
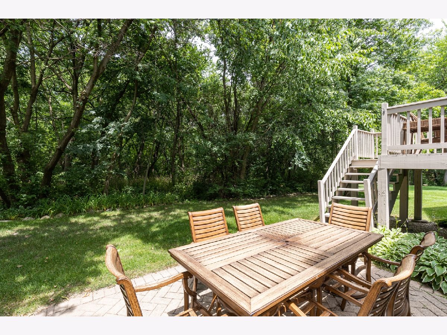
Room Specifics
Total Bedrooms: 3
Bedrooms Above Ground: 3
Bedrooms Below Ground: 0
Dimensions: —
Floor Type: Carpet
Dimensions: —
Floor Type: Carpet
Full Bathrooms: 3
Bathroom Amenities: Separate Shower,Soaking Tub
Bathroom in Basement: 0
Rooms: Eating Area
Basement Description: Unfinished
Other Specifics
| 2.5 | |
| Concrete Perimeter | |
| Asphalt | |
| Deck, Porch, Brick Paver Patio, Storms/Screens | |
| Cul-De-Sac,Wooded | |
| 7582 | |
| — | |
| Full | |
| Vaulted/Cathedral Ceilings, Hardwood Floors, First Floor Laundry, Walk-In Closet(s) | |
| Range, Microwave, Dishwasher, Refrigerator, Washer, Dryer, Disposal, Stainless Steel Appliance(s) | |
| Not in DB | |
| Curbs, Street Lights, Street Paved | |
| — | |
| — | |
| Wood Burning, Attached Fireplace Doors/Screen, Gas Log, Gas Starter |
Tax History
| Year | Property Taxes |
|---|---|
| 2020 | $7,085 |
Contact Agent
Nearby Similar Homes
Nearby Sold Comparables
Contact Agent
Listing Provided By
Berkshire Hathaway HomeServices Starck Real Estate

