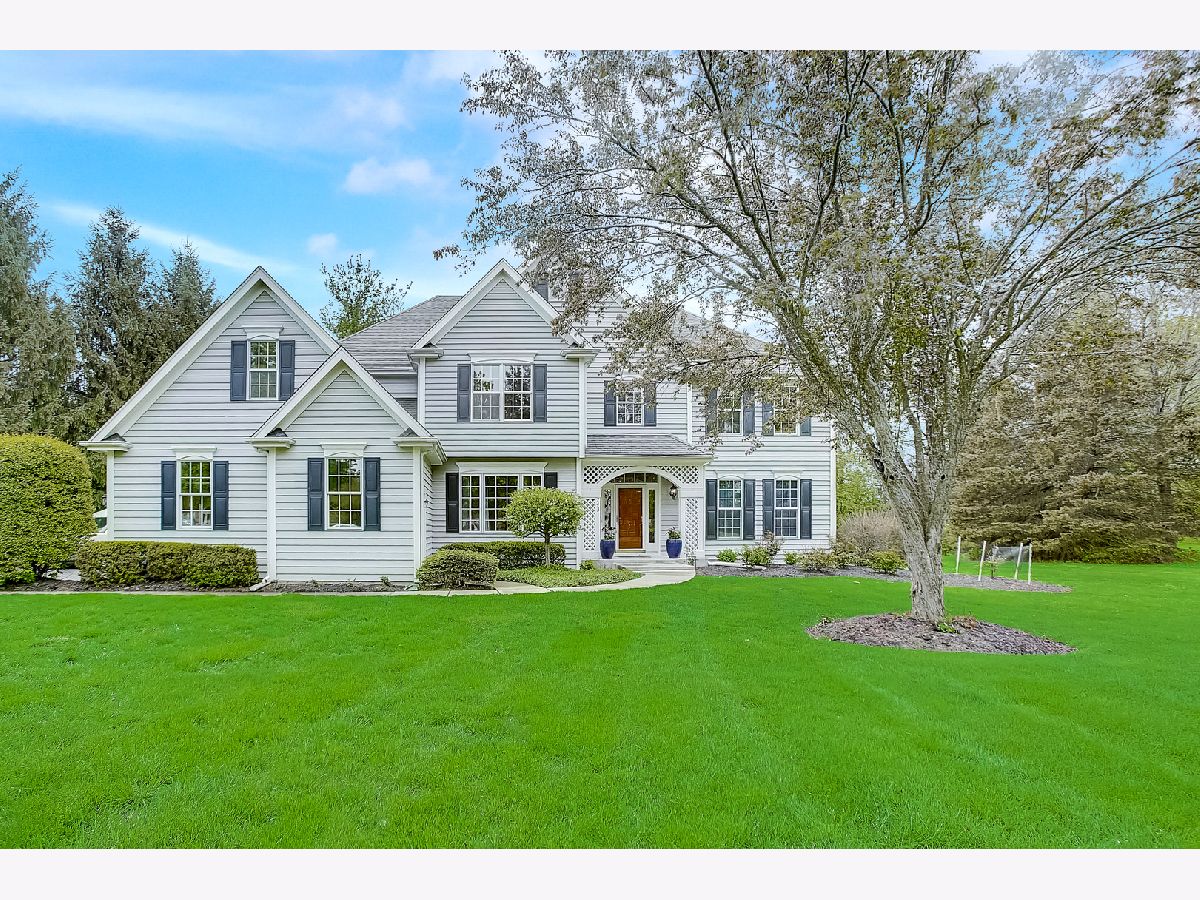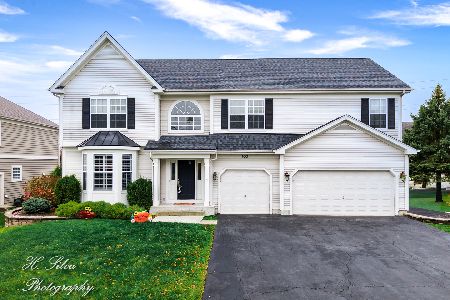743 Old Westbury Road, Crystal Lake, Illinois 60012
$460,000
|
Sold
|
|
| Status: | Closed |
| Sqft: | 3,556 |
| Cost/Sqft: | $127 |
| Beds: | 4 |
| Baths: | 4 |
| Year Built: | 1994 |
| Property Taxes: | $13,634 |
| Days On Market: | 1678 |
| Lot Size: | 1,17 |
Description
Your place to spread out and breathe! Majestic 3500+ SF custom executive colonial on 1+ acre in quiet Wyndmuir Ridge. Freshly-painted interior, elegantly-appointed finishes, crown molding, vaulted ceilings. Upgraded kitchen with granite counters and island, breakfast bar, eating space in bayed window area, 42" cabinets, high-end new appliances. Formal dining room with tray ceiling. Enjoy 4 large bedrooms upstairs, a first-floor office, plus a flex room (possible 5th bedroom) adjacent to large closet and full bath--one of four full baths with updates. Two-story family room boasts soaring ceilings and windows offering serene nature views, see-through fireplace to den, and new hardwood floors that continue through most of first floor. Primary bedroom features tray ceiling, plus cathedral ceiling in ensuite bathroom with jet tub, separate shower, dual vanity counters, a reach-in and a walk-in closet. Second bedroom also has a private bath and walk-in closets. Two additional bedrooms share an adjoining bath. Full finished basement hosts rec room, media room, kitchenette with quartz counters, wine fridge, stainless steel fridge, and new wood laminate plank flooring. Expansive deck overlooks parklike yard that extends beyond the back wood line. Huge 3+ car sideload garage offers ample amounts of additional storage space. Rare northside location in award-winning Prairie Ridge school district. Convenient to all of Crystal Lake's sought-after attractions and amenities, local shops, area shopping, entertainment, farmer's market, nearby parks, preserves, nature trails, lakes and river, yet with easy access to major commuterways and minutes from the Metra. Grab it fast. This one's coming in hot!
Property Specifics
| Single Family | |
| — | |
| — | |
| 1994 | |
| Full,English | |
| — | |
| No | |
| 1.17 |
| Mc Henry | |
| Wyndmuir Ridge | |
| 180 / Annual | |
| Other | |
| Public | |
| Septic-Private | |
| 11069227 | |
| 1427352007 |
Nearby Schools
| NAME: | DISTRICT: | DISTANCE: | |
|---|---|---|---|
|
Grade School
Coventry Elementary School |
47 | — | |
|
Middle School
Hannah Beardsley Middle School |
47 | Not in DB | |
|
High School
Prairie Ridge High School |
155 | Not in DB | |
Property History
| DATE: | EVENT: | PRICE: | SOURCE: |
|---|---|---|---|
| 23 Feb, 2018 | Sold | $377,000 | MRED MLS |
| 7 Jan, 2018 | Under contract | $385,000 | MRED MLS |
| — | Last price change | $395,900 | MRED MLS |
| 29 Mar, 2017 | Listed for sale | $409,900 | MRED MLS |
| 24 Jun, 2021 | Sold | $460,000 | MRED MLS |
| 9 May, 2021 | Under contract | $450,000 | MRED MLS |
| 9 May, 2021 | Listed for sale | $450,000 | MRED MLS |

Room Specifics
Total Bedrooms: 4
Bedrooms Above Ground: 4
Bedrooms Below Ground: 0
Dimensions: —
Floor Type: Carpet
Dimensions: —
Floor Type: Hardwood
Dimensions: —
Floor Type: Carpet
Full Bathrooms: 4
Bathroom Amenities: Whirlpool,Separate Shower,Handicap Shower,Double Sink,Soaking Tub
Bathroom in Basement: 0
Rooms: Recreation Room
Basement Description: Partially Finished
Other Specifics
| 3 | |
| — | |
| Asphalt | |
| Deck, Porch, Invisible Fence | |
| — | |
| 51156 | |
| Full,Unfinished | |
| Full | |
| Vaulted/Cathedral Ceilings, Hardwood Floors, Wood Laminate Floors, First Floor Bedroom, In-Law Arrangement, First Floor Laundry, First Floor Full Bath, Walk-In Closet(s) | |
| Double Oven, Microwave, Dishwasher, Refrigerator, Washer, Dryer, Disposal, Stainless Steel Appliance(s), Wine Refrigerator, Cooktop, Range Hood, Water Purifier Owned, Water Softener Owned | |
| Not in DB | |
| Curbs, Sidewalks, Street Lights, Street Paved | |
| — | |
| — | |
| Double Sided, Attached Fireplace Doors/Screen, Gas Log |
Tax History
| Year | Property Taxes |
|---|---|
| 2018 | $15,265 |
| 2021 | $13,634 |
Contact Agent
Nearby Similar Homes
Nearby Sold Comparables
Contact Agent
Listing Provided By
Redfin Corporation






