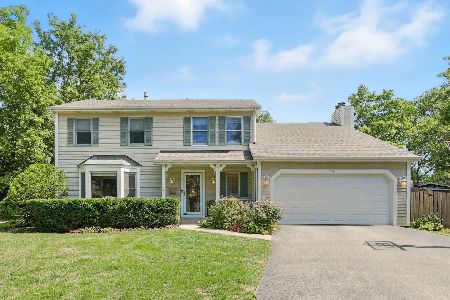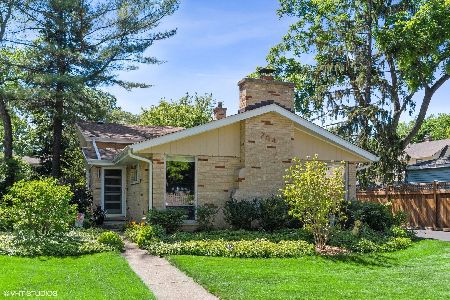750 Price Lane, Deerfield, Illinois 60015
$457,500
|
Sold
|
|
| Status: | Closed |
| Sqft: | 2,021 |
| Cost/Sqft: | $235 |
| Beds: | 3 |
| Baths: | 3 |
| Year Built: | 1983 |
| Property Taxes: | $11,520 |
| Days On Market: | 2054 |
| Lot Size: | 0,00 |
Description
Welcome home to this gorgeous bright and light colonial in the end of a quiet cul-de-sac location ready for you to make it your home . Soaring vaulted ceilings and a 2 story fireplace. Easy floor plan for entertaining.Large newer eat-in kitchen with quartz counter top and SS appliances overlooking a beautiful fenced in backyard.1st floor mud room. Spacious master bedroom with luxurious newer master bath and a wonderful walk in closet. Finished basement and ample storage area. Sidewalk pathway next to house is a great shortcut to downtown, train, shopping - all within walking distance. A wonderful home in a great Deerfield neighborhood.
Property Specifics
| Single Family | |
| — | |
| — | |
| 1983 | |
| Partial | |
| 2 STRY | |
| No | |
| — |
| Lake | |
| — | |
| — / Not Applicable | |
| None | |
| Lake Michigan | |
| Public Sewer | |
| 10733888 | |
| 16322010360000 |
Nearby Schools
| NAME: | DISTRICT: | DISTANCE: | |
|---|---|---|---|
|
Grade School
Walden Elementary School |
109 | — | |
|
Middle School
Alan B Shepard Middle School |
109 | Not in DB | |
|
High School
Deerfield High School |
113 | Not in DB | |
Property History
| DATE: | EVENT: | PRICE: | SOURCE: |
|---|---|---|---|
| 26 Oct, 2015 | Sold | $467,500 | MRED MLS |
| 14 Sep, 2015 | Under contract | $485,000 | MRED MLS |
| — | Last price change | $500,000 | MRED MLS |
| 6 Aug, 2015 | Listed for sale | $500,000 | MRED MLS |
| 24 Jul, 2020 | Sold | $457,500 | MRED MLS |
| 9 Jun, 2020 | Under contract | $475,000 | MRED MLS |
| 3 Jun, 2020 | Listed for sale | $475,000 | MRED MLS |




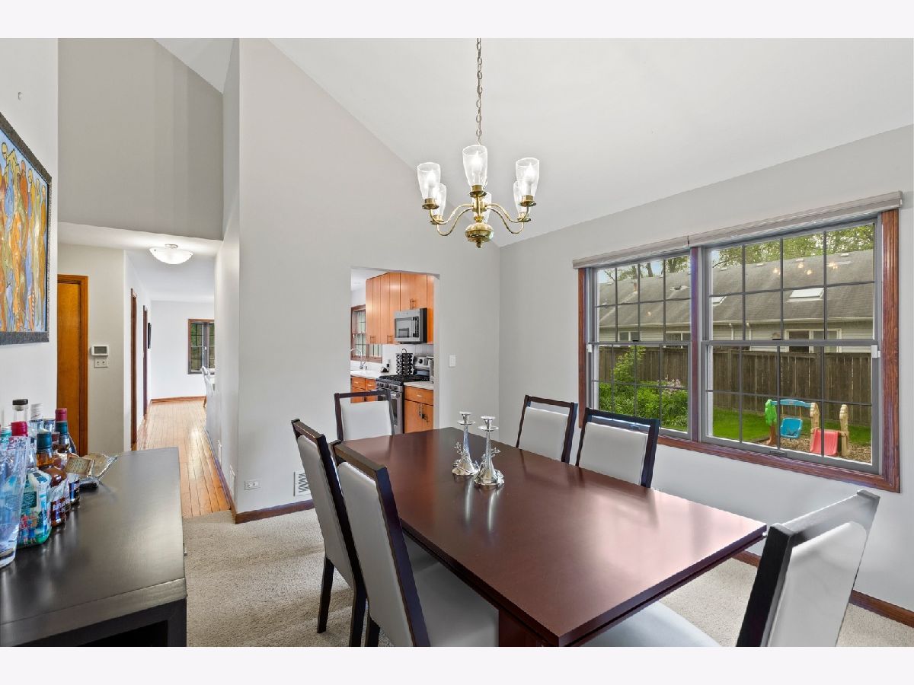


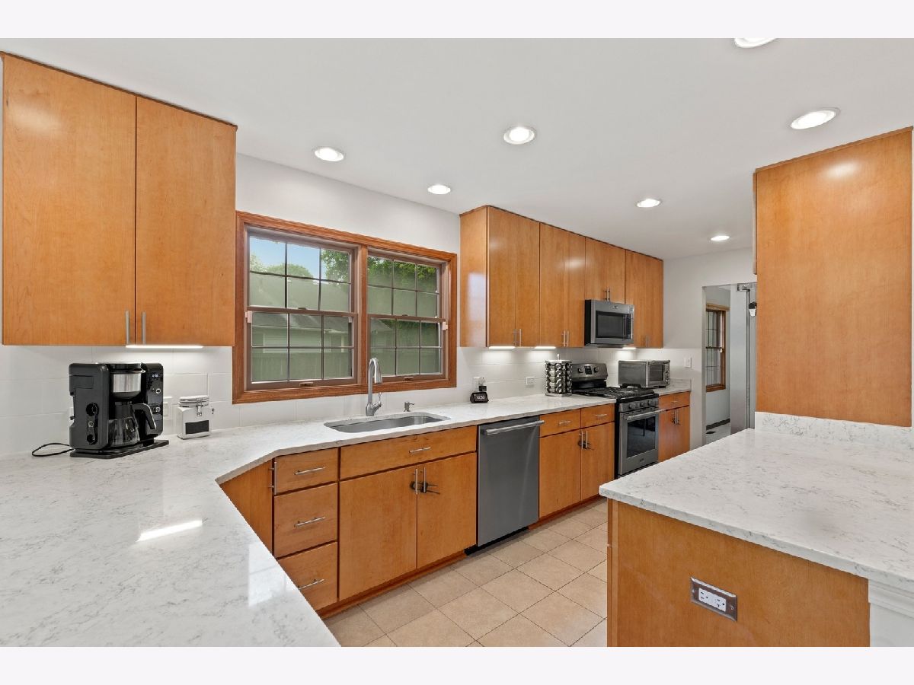

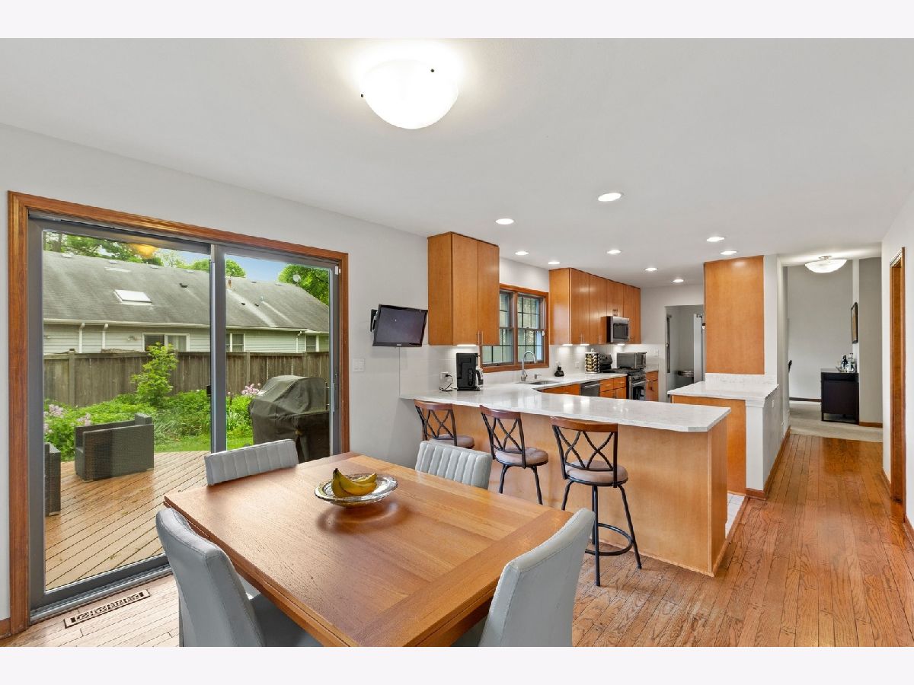
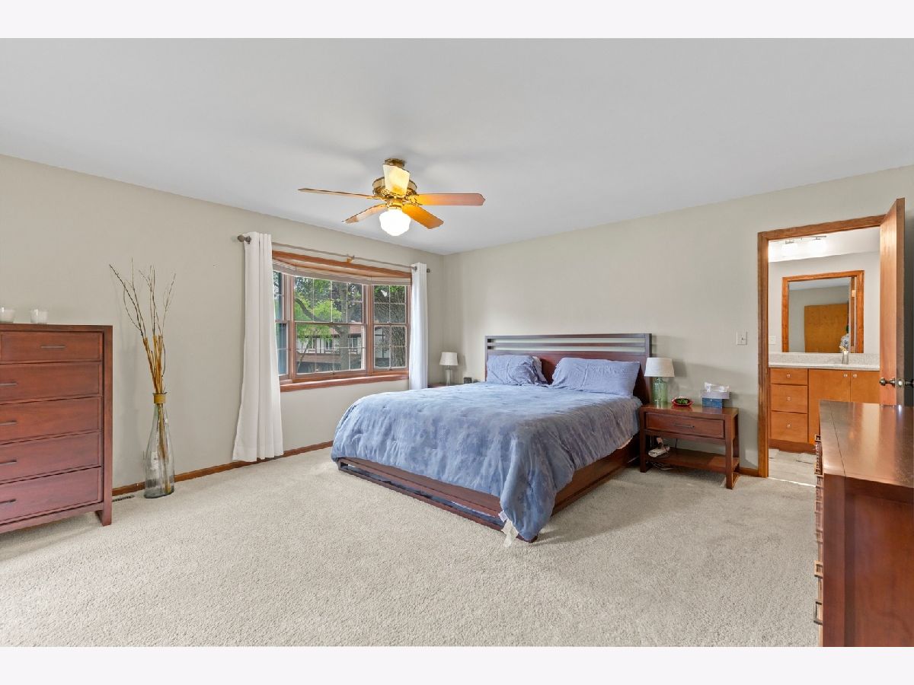
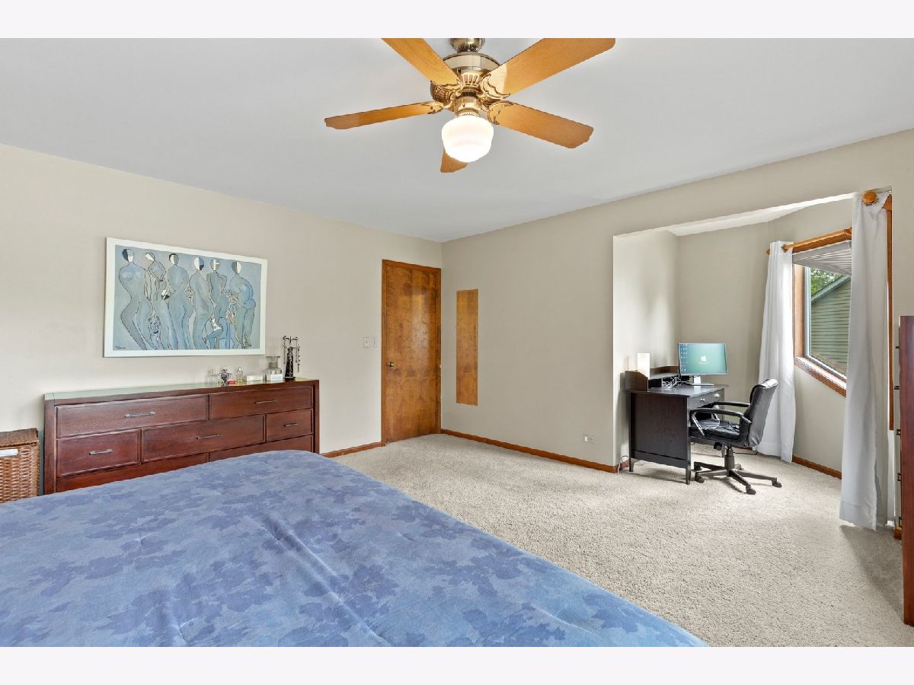

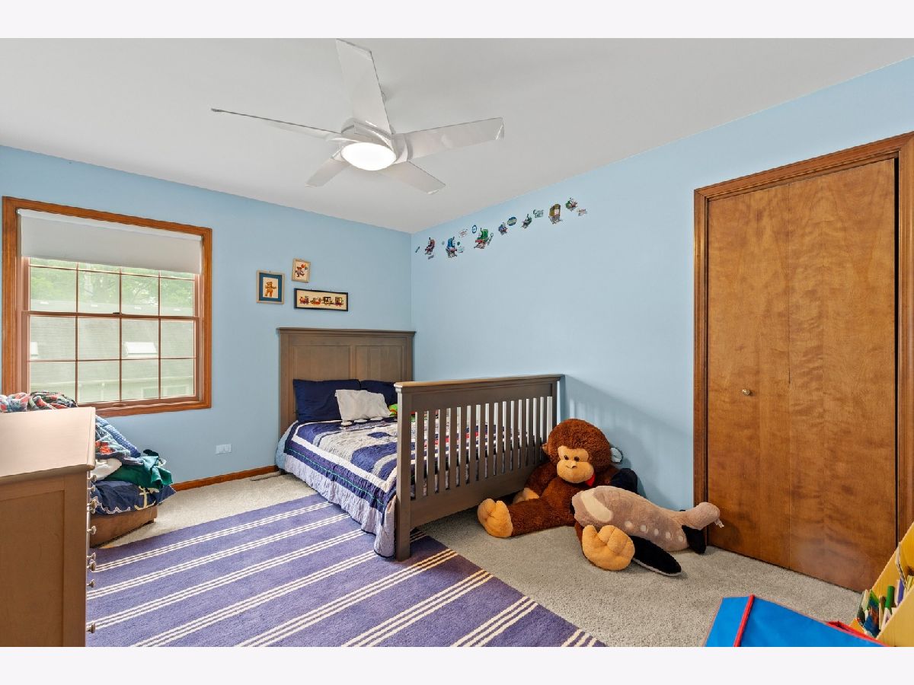






Room Specifics
Total Bedrooms: 3
Bedrooms Above Ground: 3
Bedrooms Below Ground: 0
Dimensions: —
Floor Type: Carpet
Dimensions: —
Floor Type: Carpet
Full Bathrooms: 3
Bathroom Amenities: Separate Shower,Double Sink
Bathroom in Basement: 0
Rooms: Eating Area,Foyer,Recreation Room
Basement Description: Finished
Other Specifics
| 2 | |
| — | |
| Asphalt | |
| Deck | |
| Cul-De-Sac,Fenced Yard,Landscaped | |
| 33 X 72 X 50 X 107 X37 X 9 | |
| — | |
| Full | |
| Vaulted/Cathedral Ceilings, First Floor Laundry, Walk-In Closet(s) | |
| Range, Microwave, Dishwasher, Refrigerator, High End Refrigerator, Washer, Dryer, Disposal, Stainless Steel Appliance(s) | |
| Not in DB | |
| — | |
| — | |
| — | |
| Gas Starter |
Tax History
| Year | Property Taxes |
|---|---|
| 2015 | $12,969 |
| 2020 | $11,520 |
Contact Agent
Nearby Similar Homes
Nearby Sold Comparables
Contact Agent
Listing Provided By
Coldwell Banker Realty








