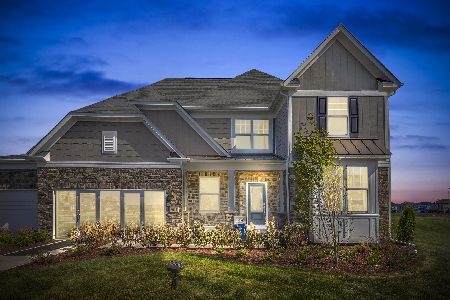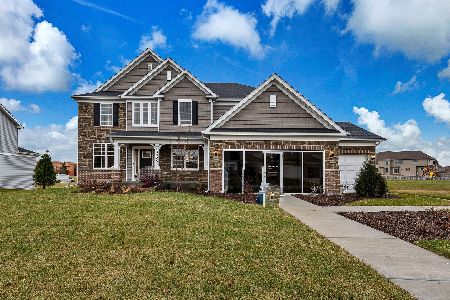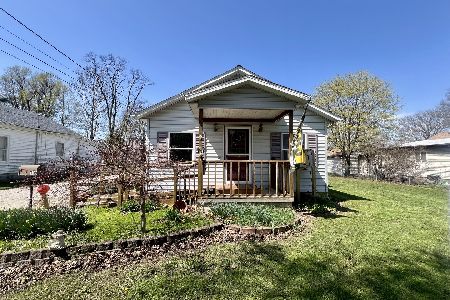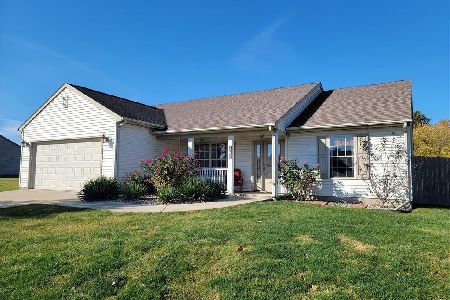830 Treeline Drive, Algonquin, Illinois 60102
$740,000
|
Sold
|
|
| Status: | Closed |
| Sqft: | 3,483 |
| Cost/Sqft: | $215 |
| Beds: | 4 |
| Baths: | 3 |
| Year Built: | 2022 |
| Property Taxes: | $106 |
| Days On Market: | 977 |
| Lot Size: | 0,00 |
Description
BRAND NEW Construction!! The Castleton Model features 4 beds/2.1 baths and a lengthy list of custom upgrades carefully selected by the owner! Luxury Vinyl Plank flooring throughout the main level, open concept and a custom built in kitchen with all of the special features for today's chef! Two story Great Room, fireplace w/ granite & marble surround, all season Sun Room and built in desk space off of the kitchen, bonus FLEX room that provides option for an Executive Office or main level Bedroom. Wrought iron hand rail and spindles take you to the second level where laundry is conveniently located! Primary en Suite w/ Tray Ceiling and Recessed Lighting and a bathroom that could easily double as a private spa! So many details to list, nothing left to do but move right in!
Property Specifics
| Single Family | |
| — | |
| — | |
| 2022 | |
| — | |
| CASTLETON MODEL | |
| No | |
| — |
| Mc Henry | |
| Trails Of Woods Creek | |
| 180 / Monthly | |
| — | |
| — | |
| — | |
| 11704032 | |
| 1825452010 |
Nearby Schools
| NAME: | DISTRICT: | DISTANCE: | |
|---|---|---|---|
|
Grade School
Mackeben Elementary School |
158 | — | |
|
Middle School
Heineman Middle School |
158 | Not in DB | |
|
High School
Huntley High School |
158 | Not in DB | |
|
Alternate Elementary School
Conley Elementary School |
— | Not in DB | |
Property History
| DATE: | EVENT: | PRICE: | SOURCE: |
|---|---|---|---|
| 21 Apr, 2023 | Sold | $740,000 | MRED MLS |
| 9 Mar, 2023 | Under contract | $749,900 | MRED MLS |
| — | Last price change | $769,900 | MRED MLS |
| 19 Jan, 2023 | Listed for sale | $769,900 | MRED MLS |
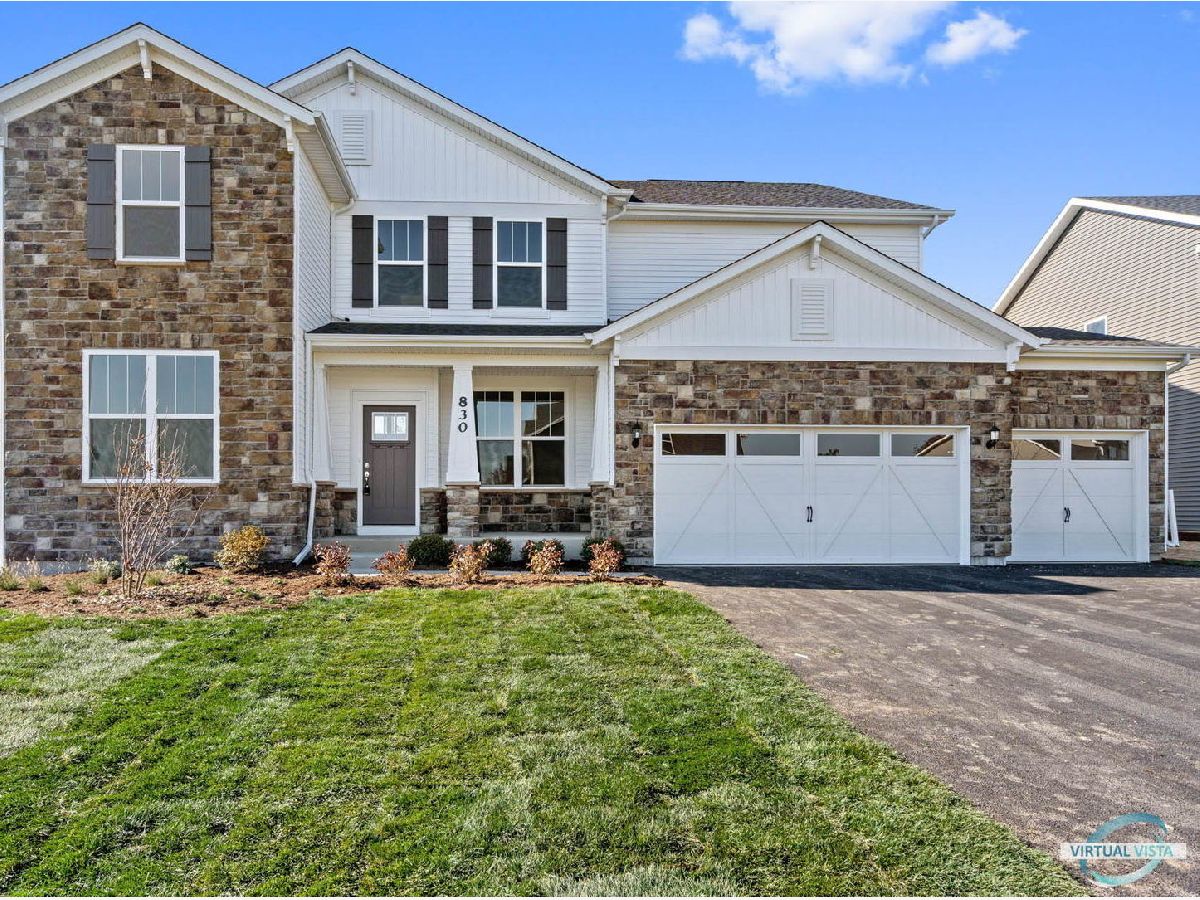
Room Specifics
Total Bedrooms: 4
Bedrooms Above Ground: 4
Bedrooms Below Ground: 0
Dimensions: —
Floor Type: —
Dimensions: —
Floor Type: —
Dimensions: —
Floor Type: —
Full Bathrooms: 3
Bathroom Amenities: Double Sink,Full Body Spray Shower
Bathroom in Basement: 0
Rooms: —
Basement Description: Unfinished,Bathroom Rough-In,8 ft + pour
Other Specifics
| 3 | |
| — | |
| Asphalt | |
| — | |
| — | |
| 75X130 | |
| — | |
| — | |
| — | |
| — | |
| Not in DB | |
| — | |
| — | |
| — | |
| — |
Tax History
| Year | Property Taxes |
|---|---|
| 2023 | $106 |
Contact Agent
Nearby Similar Homes
Nearby Sold Comparables
Contact Agent
Listing Provided By
Century 21 Gust Realty

