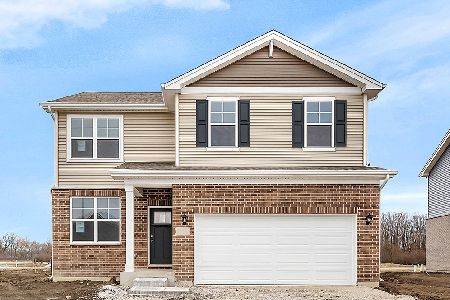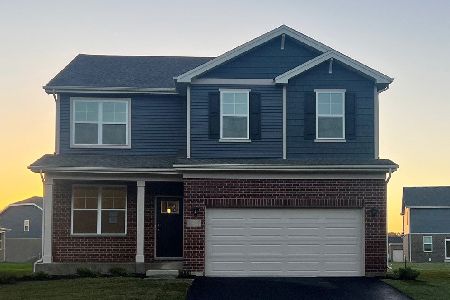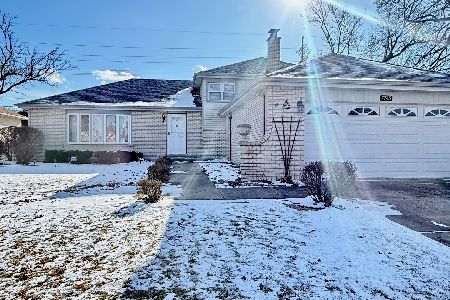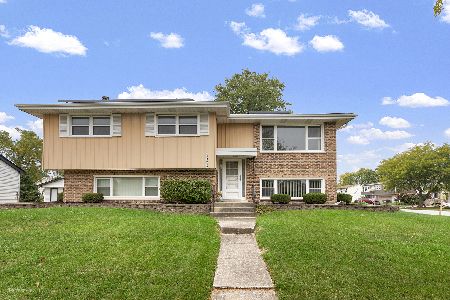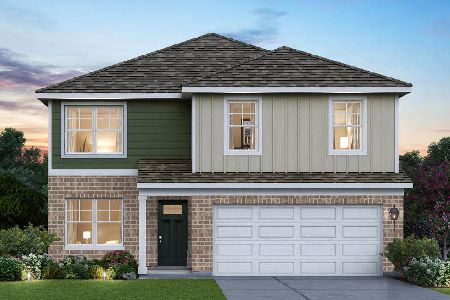7501 Hanover Drive, Tinley Park, Illinois 60477
$395,500
|
Sold
|
|
| Status: | Closed |
| Sqft: | 3,381 |
| Cost/Sqft: | $118 |
| Beds: | 5 |
| Baths: | 3 |
| Year Built: | 2001 |
| Property Taxes: | $10,458 |
| Days On Market: | 1635 |
| Lot Size: | 0,26 |
Description
HOME IS BEING SOLD AS IS AND IS PRICED TO SELL! This home is a must see! You will not be disappointed! This beautiful, spacious Fane model is situated on a large corner lot and features 5 BD., 2.5 BA., 3400 sq.ft., and a 2.5 car attached garage. From the moment you walk inside, you will be amazed at the amount of natural sunlight and living space this home has to offer. The formal living room boasts vaulted ceilings, ample windows, and a loft - perfect for a private reading/sitting area. Other features on the main level include a formal dining room, laundry room, 1/2 ba., an oversized well-lit family room with a gas starter, wood burning fireplace, a 5th BD. - ideal for in-laws or an office, and a bright, airy eat-in kitchen which has plenty of cabinet and counter space, a pantry, S.S. appliances, counter eating space for a more relaxed way of dining, and a patio door which leads to a large, fenced yard with a brick paver patio, and heated, above ground pool w/attached deck - fun for hot Summer days and nights. The second level features 3 bedrooms w/ceiling fans, a full bath, and a private, oversized, sun-filled master bedroom with a walk-in closet and an ensuite master bathroom, which includes a separate shower and a large jet tub. That'a not all! The basement has a recreation room - great for movie nights with family and friends. Tons of storage space. Newer roof. New hardwood floors-2021. New carpet on main level-2021. New hot water heater-2021. Furnace and c/a have been meticulously maintained. Clost to award winning schools, transportation, parks/playgrounds, shopping, and restaurants.
Property Specifics
| Single Family | |
| — | |
| — | |
| 2001 | |
| Partial | |
| — | |
| No | |
| 0.26 |
| Cook | |
| — | |
| — / Not Applicable | |
| None | |
| Lake Michigan,Public | |
| Public Sewer | |
| 11182236 | |
| 27252280010000 |
Nearby Schools
| NAME: | DISTRICT: | DISTANCE: | |
|---|---|---|---|
|
Grade School
John A Bannes Elementary School |
140 | — | |
|
Middle School
Virgil I Grissom Middle School |
140 | Not in DB | |
|
High School
Victor J Andrew High School |
230 | Not in DB | |
Property History
| DATE: | EVENT: | PRICE: | SOURCE: |
|---|---|---|---|
| 14 Sep, 2021 | Sold | $395,500 | MRED MLS |
| 9 Aug, 2021 | Under contract | $399,900 | MRED MLS |
| 6 Aug, 2021 | Listed for sale | $399,900 | MRED MLS |
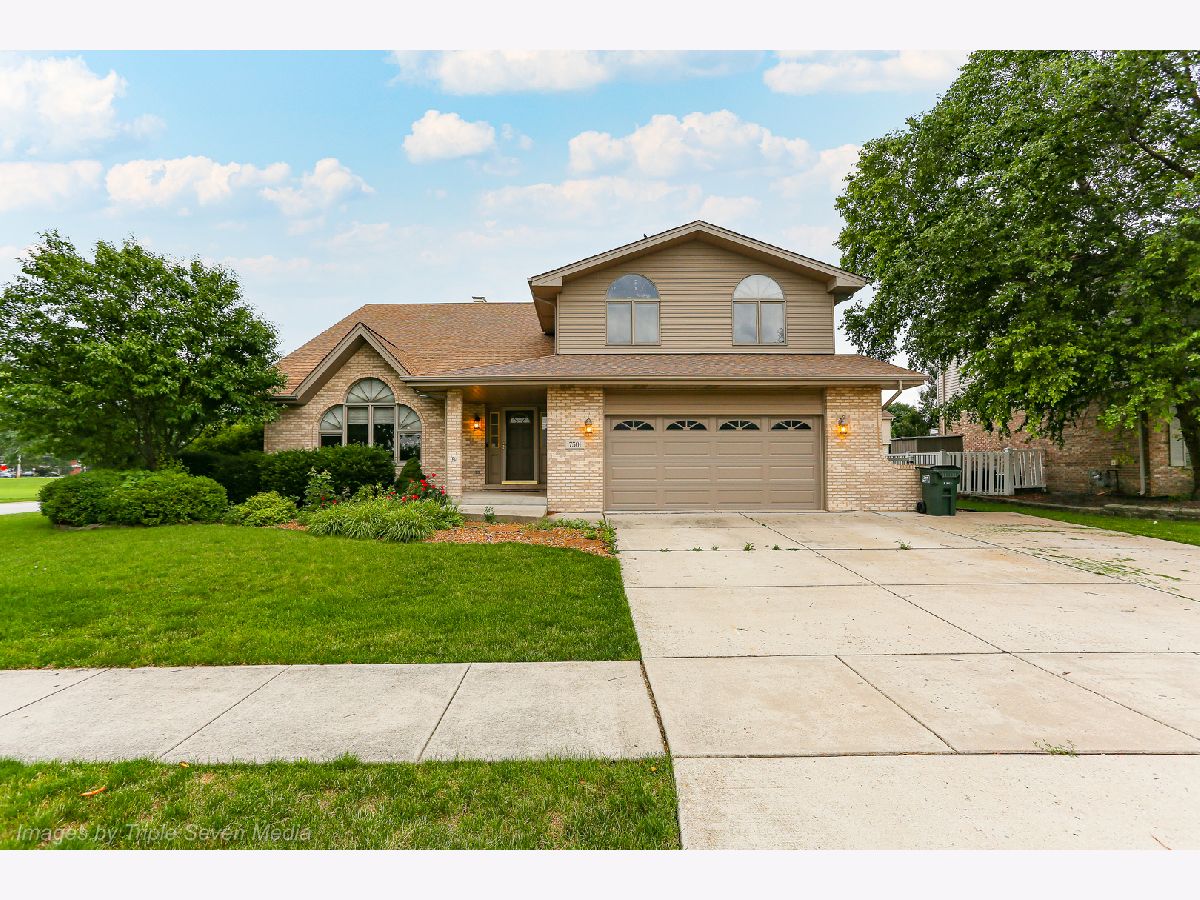




























Room Specifics
Total Bedrooms: 5
Bedrooms Above Ground: 5
Bedrooms Below Ground: 0
Dimensions: —
Floor Type: Carpet
Dimensions: —
Floor Type: Carpet
Dimensions: —
Floor Type: Carpet
Dimensions: —
Floor Type: —
Full Bathrooms: 3
Bathroom Amenities: —
Bathroom in Basement: 0
Rooms: Bedroom 5,Loft,Recreation Room,Storage,Walk In Closet
Basement Description: Partially Finished,Crawl,Egress Window,Rec/Family Area,Storage Space
Other Specifics
| 2.5 | |
| Concrete Perimeter | |
| Concrete | |
| Deck, Patio, Brick Paver Patio, Above Ground Pool, Storms/Screens | |
| Corner Lot,Fenced Yard,Sidewalks,Streetlights | |
| 128 X 49 X 130 X 44 | |
| — | |
| Full | |
| Vaulted/Cathedral Ceilings, Hardwood Floors, First Floor Bedroom, First Floor Laundry, Walk-In Closet(s), Some Carpeting, Some Window Treatmnt, Some Wood Floors, Drapes/Blinds, Separate Dining Room | |
| Range, Microwave, Dishwasher, Refrigerator, Washer, Dryer, Disposal, Stainless Steel Appliance(s), Range Hood, Gas Cooktop, Gas Oven | |
| Not in DB | |
| Curbs, Sidewalks, Street Lights, Street Paved | |
| — | |
| — | |
| Wood Burning, Gas Log, Gas Starter, Includes Accessories |
Tax History
| Year | Property Taxes |
|---|---|
| 2021 | $10,458 |
Contact Agent
Nearby Similar Homes
Nearby Sold Comparables
Contact Agent
Listing Provided By
HomeSmart Realty Group

