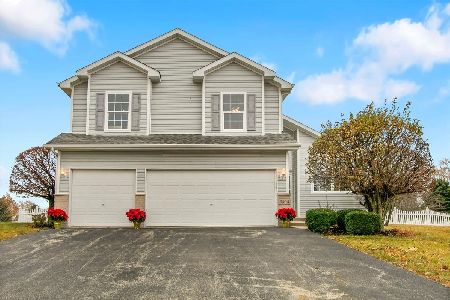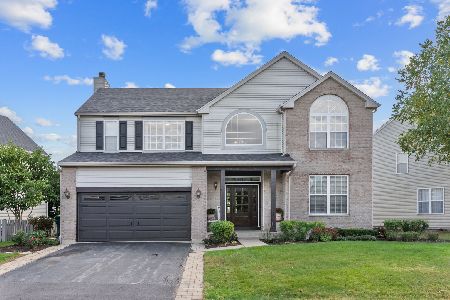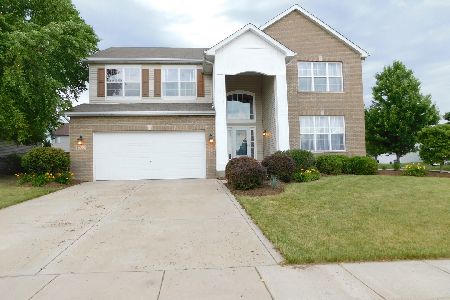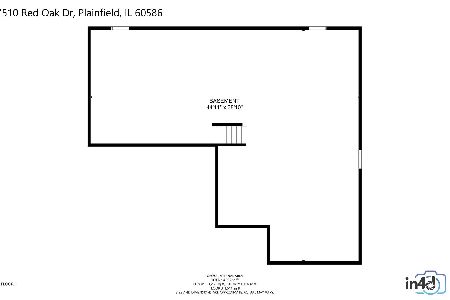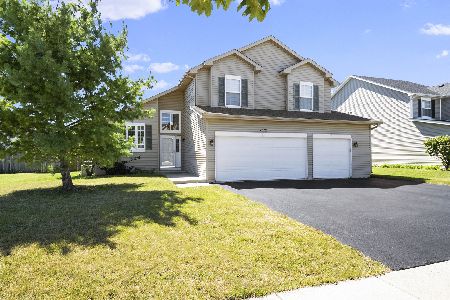7506 Red Oak Drive, Plainfield, Illinois 60586
$280,000
|
Sold
|
|
| Status: | Closed |
| Sqft: | 2,936 |
| Cost/Sqft: | $98 |
| Beds: | 4 |
| Baths: | 3 |
| Year Built: | 2004 |
| Property Taxes: | $6,962 |
| Days On Market: | 3449 |
| Lot Size: | 0,00 |
Description
Beautiful Four Bedroom Home with Brick Front, Unilock Paver Patio and Professional Landscaping. Neutral tones throughout! Tastefully decorated! This home features an open floor plan, first floor den, 2nd floor loft and pool! Wood laminate on first floor! Spacious kitchen with 42" cabinets, center island, stainless appliances and butlers pantry! Large family room with wood burning, gas fireplace! First Floor Laundry! Formal Living and Dining Room! Custom Window Treatments! Stunning master suite with cathedral ceiling, his & her closets and luxury bathroom! Over 2,900 sq. ft. of living space! Full basement! Well maintained! You will not be disappointed!
Property Specifics
| Single Family | |
| — | |
| — | |
| 2004 | |
| Full | |
| BARRINGTON | |
| No | |
| — |
| Kendall | |
| Autumn Fields | |
| 265 / Annual | |
| Insurance,Other | |
| Public | |
| Public Sewer | |
| 09311433 | |
| 0625374002 |
Nearby Schools
| NAME: | DISTRICT: | DISTANCE: | |
|---|---|---|---|
|
Grade School
Thomas Jefferson Elementary Scho |
202 | — | |
|
Middle School
Aux Sable Middle School |
202 | Not in DB | |
|
High School
Plainfield South High School |
202 | Not in DB | |
Property History
| DATE: | EVENT: | PRICE: | SOURCE: |
|---|---|---|---|
| 10 Nov, 2016 | Sold | $280,000 | MRED MLS |
| 21 Aug, 2016 | Under contract | $289,000 | MRED MLS |
| 8 Aug, 2016 | Listed for sale | $289,000 | MRED MLS |
Room Specifics
Total Bedrooms: 4
Bedrooms Above Ground: 4
Bedrooms Below Ground: 0
Dimensions: —
Floor Type: Carpet
Dimensions: —
Floor Type: Carpet
Dimensions: —
Floor Type: Carpet
Full Bathrooms: 3
Bathroom Amenities: Separate Shower,Double Sink
Bathroom in Basement: 0
Rooms: Loft,Den,Eating Area
Basement Description: Unfinished
Other Specifics
| 2 | |
| Concrete Perimeter | |
| Concrete | |
| Brick Paver Patio, Above Ground Pool | |
| — | |
| 70X125 | |
| — | |
| Full | |
| Vaulted/Cathedral Ceilings, Wood Laminate Floors, First Floor Laundry | |
| Range, Microwave, Dishwasher, Refrigerator | |
| Not in DB | |
| Sidewalks, Street Lights, Street Paved | |
| — | |
| — | |
| Gas Starter |
Tax History
| Year | Property Taxes |
|---|---|
| 2016 | $6,962 |
Contact Agent
Nearby Similar Homes
Nearby Sold Comparables
Contact Agent
Listing Provided By
Keller Williams Infinity

