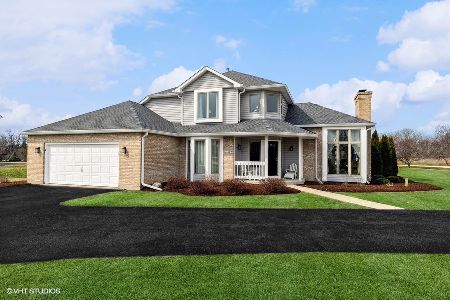703 Silver Glen Road, Mchenry, Illinois 60050
$298,000
|
Sold
|
|
| Status: | Closed |
| Sqft: | 4,338 |
| Cost/Sqft: | $75 |
| Beds: | 5 |
| Baths: | 4 |
| Year Built: | 1995 |
| Property Taxes: | $11,638 |
| Days On Market: | 2190 |
| Lot Size: | 1,00 |
Description
This stylish home in "Deerwood Estates" may well be the one you've been waiting for! Spacious rooms and a flexible floor plan are just the beginning. The MAIN FLOOR has a DEN/BEDROOM plus a 1st floor FULL BATH. There's a spacious Master Suite on the 2nd floor along with three more bedrooms and another Full Bathroom. The well equipped Kitchen features all Stainless Steel appliances and a planning desk. The Butler Pantry is convenient when entertaining in the Formal Dining Room. Casual Dining is super relaxed in the oversized Eating Area. The large windows and window seat allows for great views of the lush landscaped acre lot. Soon to be your favorite room is the"FLORIDA ROOM" with a relaxing hot tub! Owner has recently contested current tax assessment. Some updating needed but is reflected in the current price.
Property Specifics
| Single Family | |
| — | |
| — | |
| 1995 | |
| Full | |
| — | |
| No | |
| 1 |
| Mc Henry | |
| — | |
| — / Not Applicable | |
| None | |
| Private Well | |
| Septic-Private | |
| 10565536 | |
| 0931202013 |
Property History
| DATE: | EVENT: | PRICE: | SOURCE: |
|---|---|---|---|
| 8 May, 2020 | Sold | $298,000 | MRED MLS |
| 4 Apr, 2020 | Under contract | $324,000 | MRED MLS |
| — | Last price change | $329,000 | MRED MLS |
| 30 Jan, 2020 | Listed for sale | $339,000 | MRED MLS |
Room Specifics
Total Bedrooms: 5
Bedrooms Above Ground: 5
Bedrooms Below Ground: 0
Dimensions: —
Floor Type: Carpet
Dimensions: —
Floor Type: Carpet
Dimensions: —
Floor Type: Carpet
Dimensions: —
Floor Type: —
Full Bathrooms: 4
Bathroom Amenities: Separate Shower,Double Sink
Bathroom in Basement: 0
Rooms: Bedroom 5,Sun Room,Recreation Room,Other Room
Basement Description: Partially Finished
Other Specifics
| 3 | |
| — | |
| — | |
| — | |
| — | |
| 120X261X171X258 | |
| — | |
| Full | |
| Hot Tub, Wood Laminate Floors, First Floor Bedroom, First Floor Laundry, First Floor Full Bath, Walk-In Closet(s) | |
| Range, Microwave, Dishwasher, Refrigerator, Washer, Dryer, Disposal | |
| Not in DB | |
| Street Lights, Street Paved | |
| — | |
| — | |
| Gas Log, Gas Starter |
Tax History
| Year | Property Taxes |
|---|---|
| 2020 | $11,638 |
Contact Agent
Nearby Similar Homes
Nearby Sold Comparables
Contact Agent
Listing Provided By
Berkshire Hathaway HomeServices Starck Real Estate






