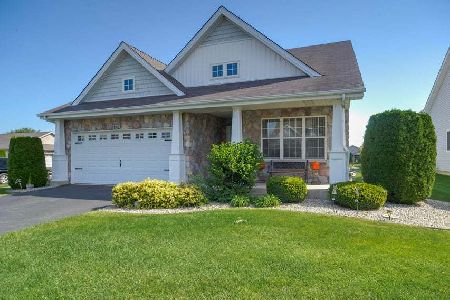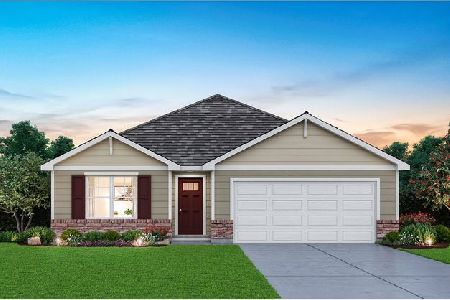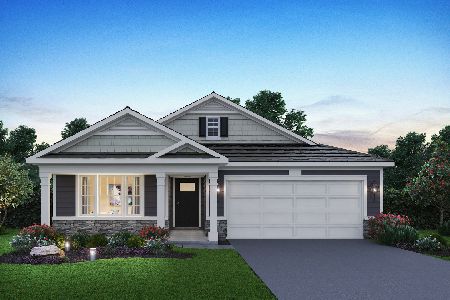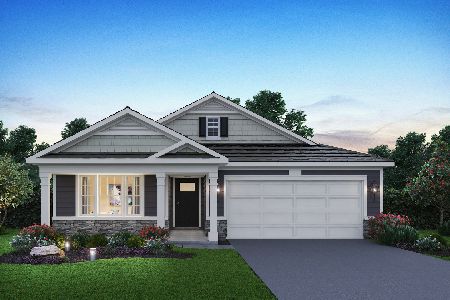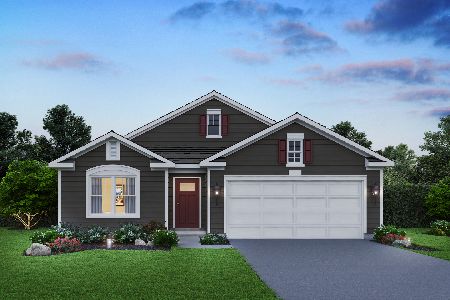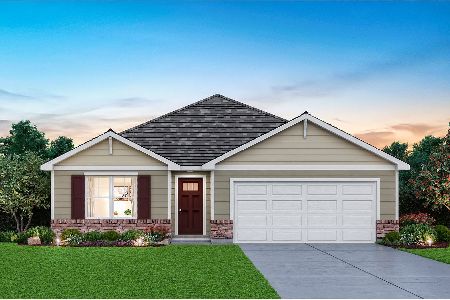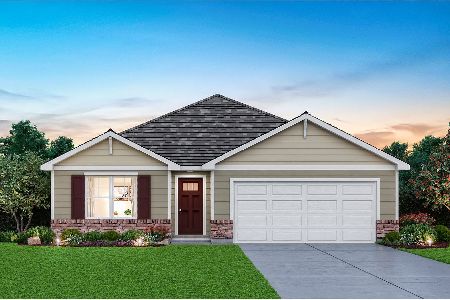7508 105th Avenue, St John, Indiana 46373
$382,790
|
Sold
|
|
| Status: | Closed |
| Sqft: | 2,521 |
| Cost/Sqft: | $152 |
| Beds: | 4 |
| Baths: | 3 |
| Year Built: | 2021 |
| Property Taxes: | $0 |
| Days On Market: | 1740 |
| Lot Size: | 0,00 |
Description
UNDER CONSTRUCTION NOW!. To be completed December 2021. The possibilities are endless with this functional and sophisticated plan, With 9-foot ceilings on the first floor, the HENLEY will not disappoint. 1st floor study offers a quiet space for an office, private sitting room, or formal dining room. Open kitchen with quartz countertops, corner pantry, island with seating space & SS appliances overlooks large great room with Fireplace and a perfectly sized dining area. Tucked away from the living space, you will find a mud room off the garage, powder room & walk in closet for all the backpacks coats and shoes! This 2nd story features huge loft area & 4 generously sized bedrooms. Main upper bedroom features wlk/in closet and private bath with double bowl vanity. Upper level Laundry Room and 3 additional spacious bedrooms. Crown Point Schools, Close to major shopping, parks and more. Photos of a similar home, actual home may vary.
Property Specifics
| Single Family | |
| — | |
| — | |
| 2021 | |
| None | |
| HENLEY | |
| No | |
| — |
| Lake | |
| The Gates Of St. John | |
| 500 / Annual | |
| Insurance | |
| Public | |
| Public Sewer | |
| 11057829 | |
| 4515021540150000 |
Nearby Schools
| NAME: | DISTRICT: | DISTANCE: | |
|---|---|---|---|
|
Grade School
Timothy Ball Elementary School |
— | ||
|
Middle School
Colonel John Wheeler Middle Scho |
Not in DB | ||
|
High School
Crown Point High School |
Not in DB | ||
Property History
| DATE: | EVENT: | PRICE: | SOURCE: |
|---|---|---|---|
| 28 Sep, 2021 | Sold | $382,790 | MRED MLS |
| 10 May, 2021 | Under contract | $383,790 | MRED MLS |
| — | Last price change | $376,790 | MRED MLS |
| 18 Apr, 2021 | Listed for sale | $376,790 | MRED MLS |
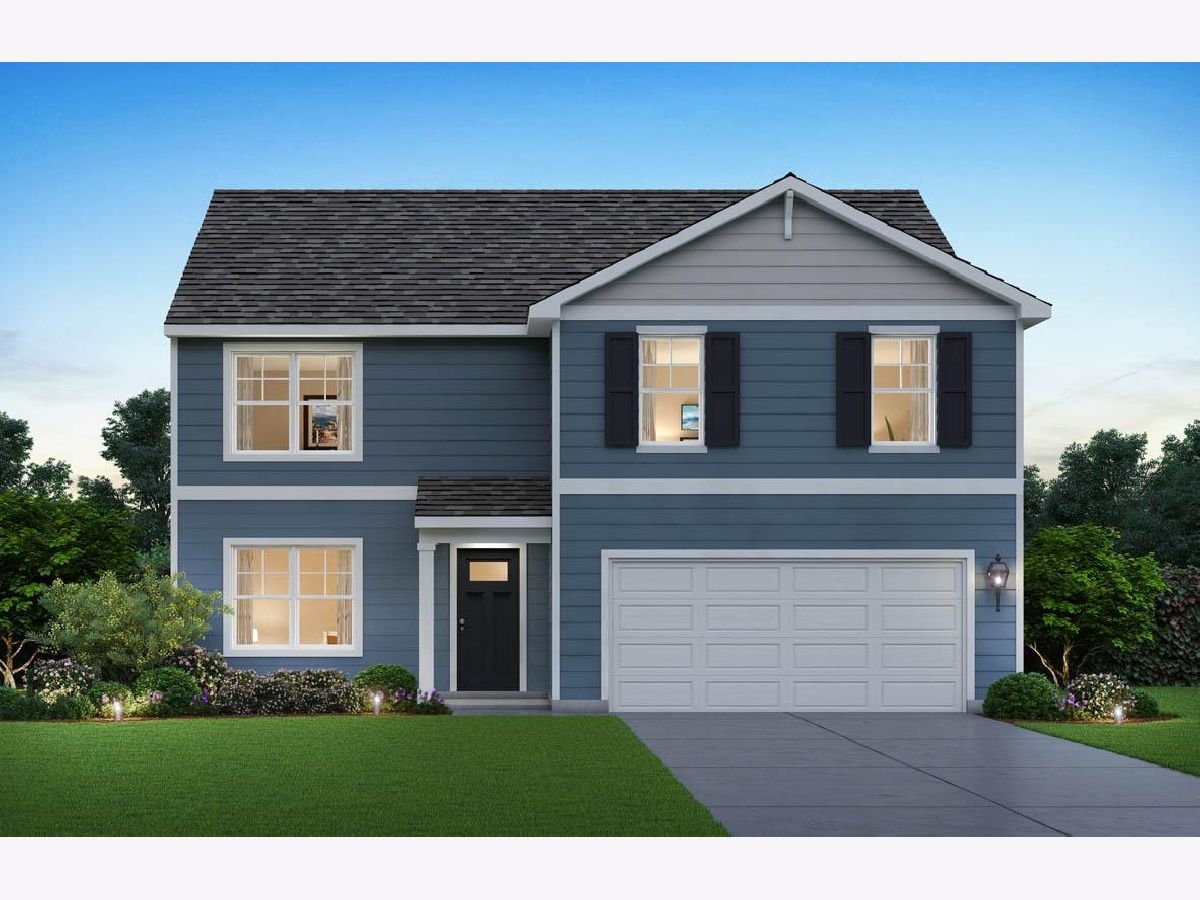
Room Specifics
Total Bedrooms: 4
Bedrooms Above Ground: 4
Bedrooms Below Ground: 0
Dimensions: —
Floor Type: —
Dimensions: —
Floor Type: —
Dimensions: —
Floor Type: —
Full Bathrooms: 3
Bathroom Amenities: —
Bathroom in Basement: 0
Rooms: Den,Loft
Basement Description: None
Other Specifics
| 3 | |
| — | |
| — | |
| — | |
| Sidewalks,Streetlights | |
| 60X150 | |
| — | |
| Full | |
| First Floor Bedroom, Second Floor Laundry, Ceiling - 9 Foot | |
| — | |
| Not in DB | |
| Curbs, Sidewalks, Street Lights, Street Paved | |
| — | |
| — | |
| Electric |
Tax History
| Year | Property Taxes |
|---|
Contact Agent
Nearby Sold Comparables
Contact Agent
Listing Provided By
McColly Real Estate

