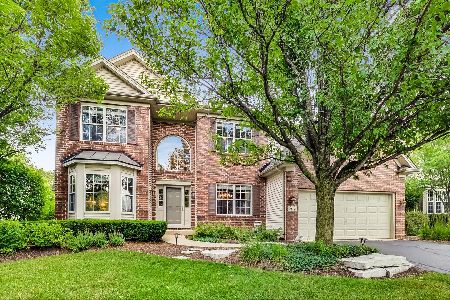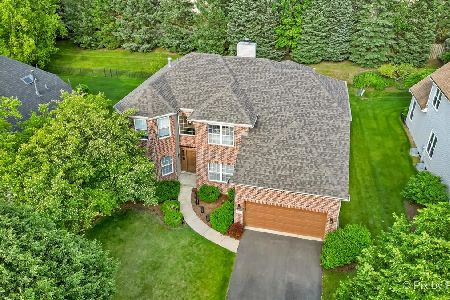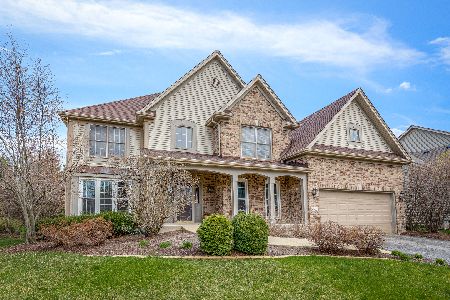751 Chasewood Drive, South Elgin, Illinois 60177
$420,000
|
Sold
|
|
| Status: | Closed |
| Sqft: | 2,845 |
| Cost/Sqft: | $154 |
| Beds: | 4 |
| Baths: | 3 |
| Year Built: | 2001 |
| Property Taxes: | $11,095 |
| Days On Market: | 1824 |
| Lot Size: | 0,22 |
Description
Well maintained home in great location and community. Spectacular lot features professional landscaping, fenced lot, mature evergreen trees, extended brick paver patio and no homes behind. Well maintained and nicely decorated throughout. Recently replaced upgraded hardwood floors throughout the first floor. Kitchen is open to the family room and features an eating area with bay windows leading to the patio, roomy granite counter tops. Deluxe antique white cabinets, all stainless steel appliances, downdraft stove and large butcher block island for even more counter space and breakfast bar. There is the home office you have been looking for with french glass door for stylish privacy. Formal separate living and dining room as you enter. Rooms have lots of windows and crown molding too. The family room is breath-taking with 2 story cathedral ceiling and balcony-overlook from upper hall. Dramatic stacked windows and dramatic gas-burning fireplace too. Master bedroom has all the features you asked for including double door entrance, huge walk-in closet, master bath with double sinks, separate shower and tub, ceramic tile floor and much more. 4 bedrooms and 2.5 baths too. The lower level is completely finished with a spectacular cherry-wood pub-style bar. There is a huge entertainment room (and I mean huge) and a separate room with glass french doors for workouts or crafts. The neighborhood great and includes a clubhouse, pool, tennis courts and volley-ball courts. St Charles schools too! Please remove shoes or wear booties. Home has video monitoring. Sorry but we can omnly accept showings on the weekend.
Property Specifics
| Single Family | |
| — | |
| Colonial | |
| 2001 | |
| Full | |
| — | |
| No | |
| 0.22 |
| Kane | |
| Thornwood | |
| 130 / Quarterly | |
| Insurance,Clubhouse,Pool,Scavenger | |
| Public | |
| Public Sewer | |
| 10983168 | |
| 0905426009 |
Property History
| DATE: | EVENT: | PRICE: | SOURCE: |
|---|---|---|---|
| 25 Mar, 2011 | Sold | $315,000 | MRED MLS |
| 2 Mar, 2011 | Under contract | $330,000 | MRED MLS |
| 21 Jan, 2011 | Listed for sale | $330,000 | MRED MLS |
| 19 Mar, 2021 | Sold | $420,000 | MRED MLS |
| 15 Feb, 2021 | Under contract | $439,000 | MRED MLS |
| 30 Jan, 2021 | Listed for sale | $439,000 | MRED MLS |
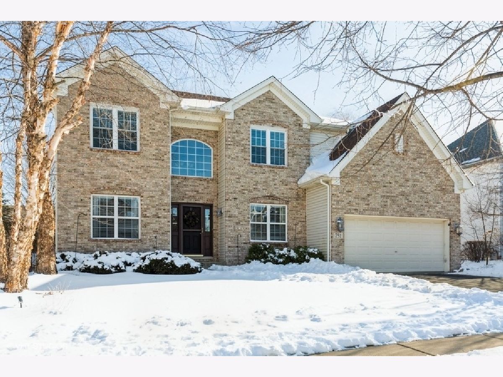
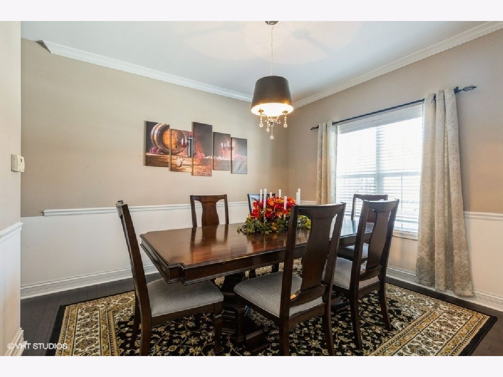
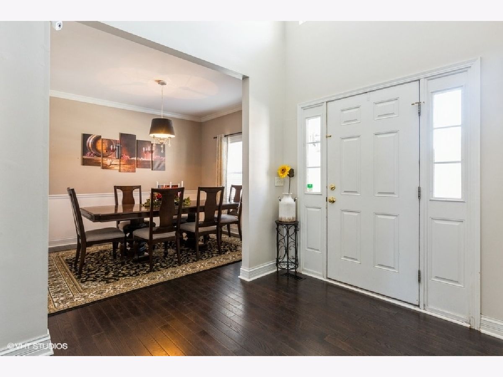
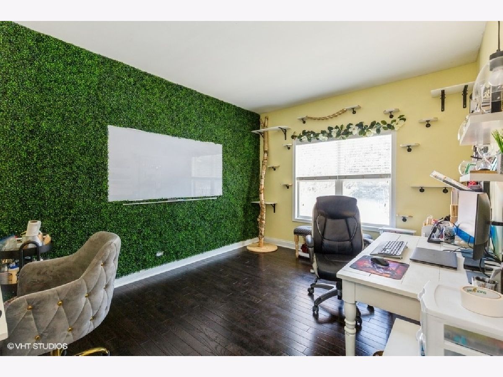
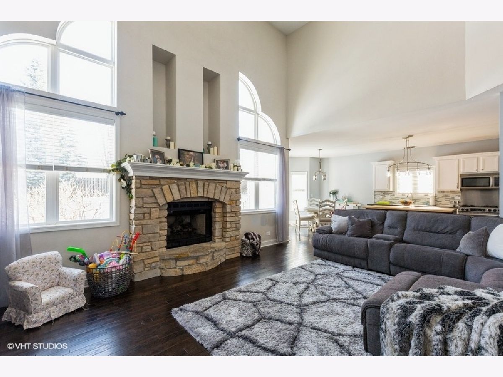
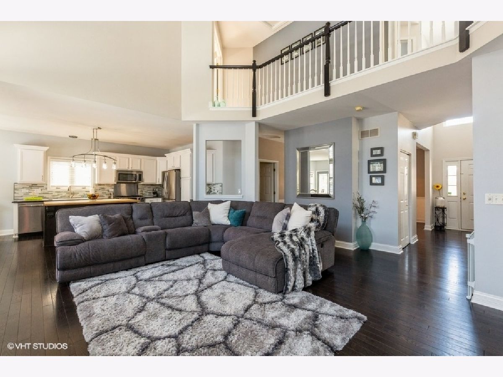
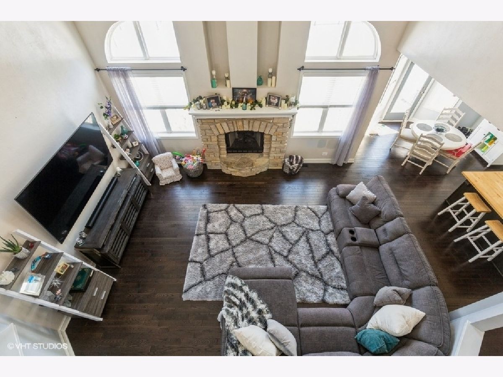
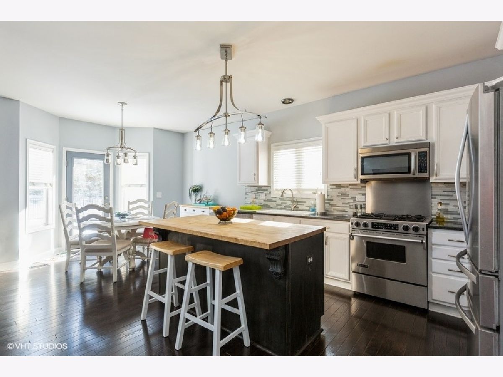
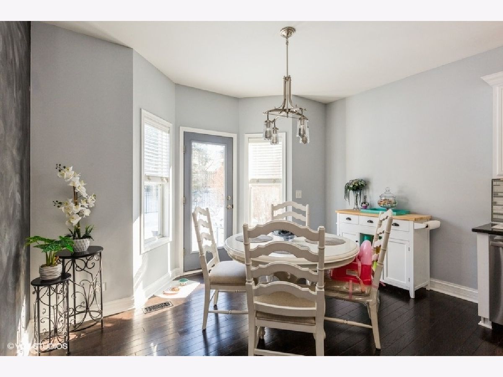
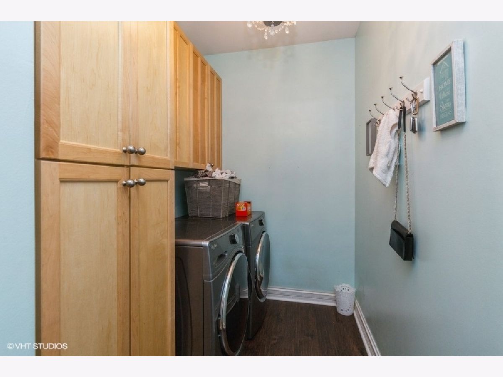
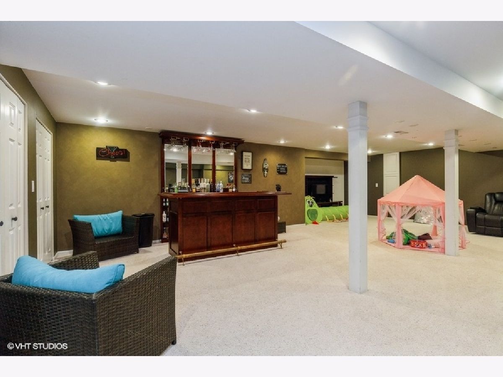
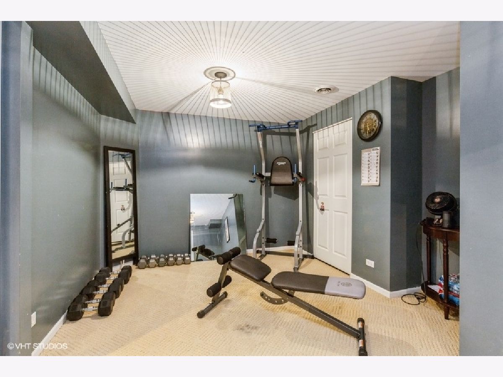
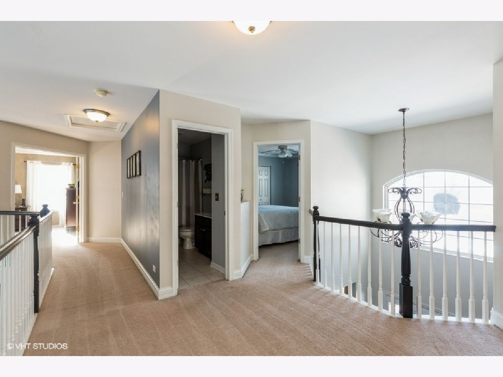
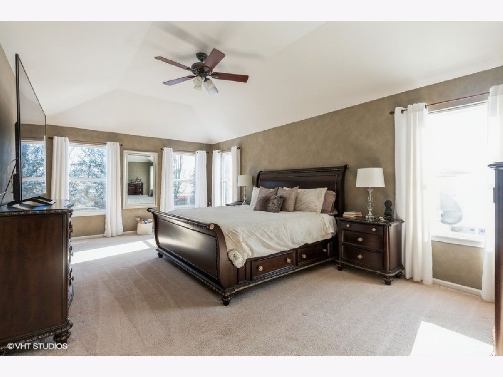
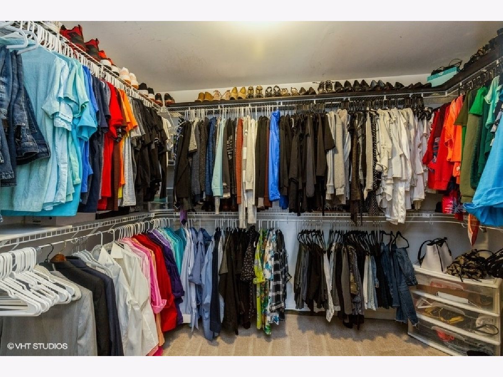
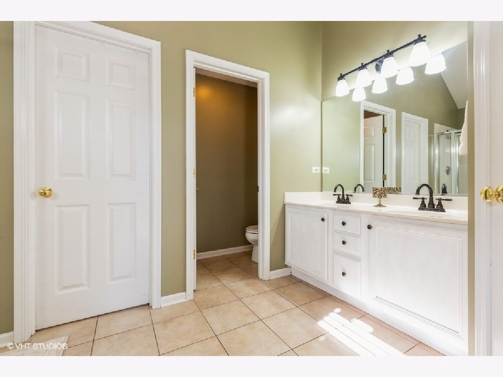
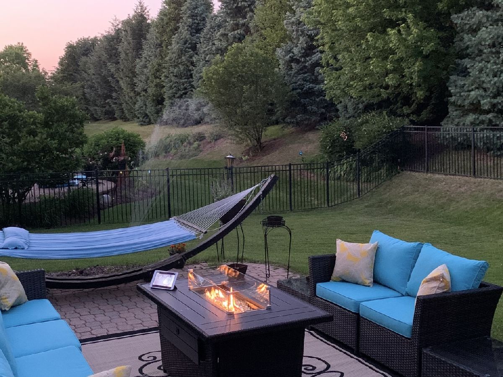
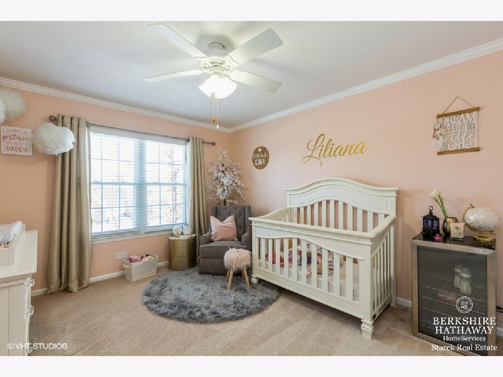
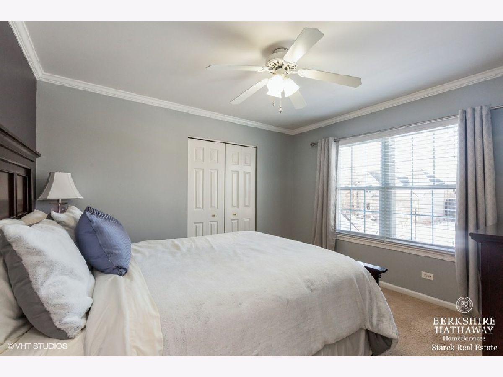
Room Specifics
Total Bedrooms: 4
Bedrooms Above Ground: 4
Bedrooms Below Ground: 0
Dimensions: —
Floor Type: Carpet
Dimensions: —
Floor Type: Carpet
Dimensions: —
Floor Type: Carpet
Full Bathrooms: 3
Bathroom Amenities: Separate Shower,Double Sink,Garden Tub
Bathroom in Basement: 0
Rooms: Office,Recreation Room,Exercise Room
Basement Description: Finished
Other Specifics
| 2 | |
| Concrete Perimeter | |
| Asphalt | |
| Patio, Storms/Screens | |
| Fenced Yard,Landscaped,Sidewalks,Streetlights | |
| 75.8 X 127.9 X 74.8 X 127. | |
| — | |
| Full | |
| Vaulted/Cathedral Ceilings, Bar-Dry, Hardwood Floors, First Floor Laundry, First Floor Full Bath, Walk-In Closet(s), Center Hall Plan, Ceilings - 9 Foot, Open Floorplan, Some Carpeting, Some Window Treatmnt, Some Wood Floors, Drapes/Blinds, Granite Counters, Separate D | |
| Range, Microwave, Dishwasher, Refrigerator, Washer, Dryer, Disposal, Stainless Steel Appliance(s), Down Draft | |
| Not in DB | |
| Clubhouse, Park, Pool, Tennis Court(s), Sidewalks, Street Lights, Street Paved | |
| — | |
| — | |
| Gas Log, Masonry |
Tax History
| Year | Property Taxes |
|---|---|
| 2011 | $8,600 |
| 2021 | $11,095 |
Contact Agent
Nearby Similar Homes
Nearby Sold Comparables
Contact Agent
Listing Provided By
Berkshire Hathaway HomeServices Starck Real Estate





