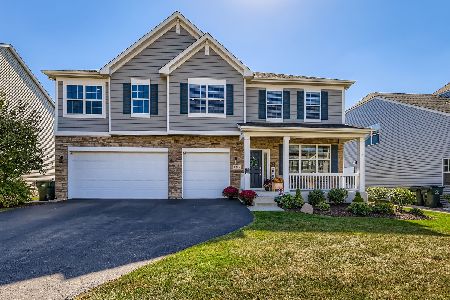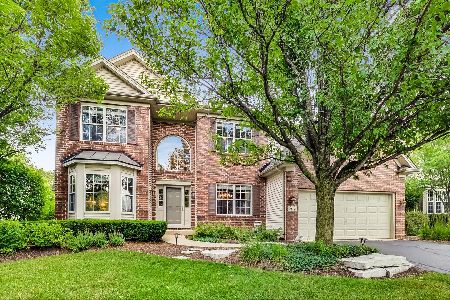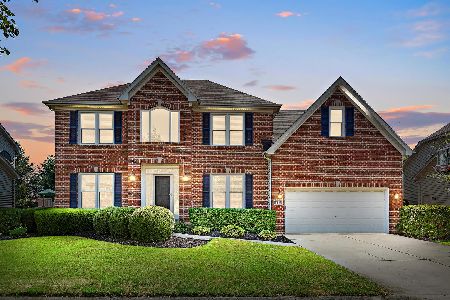775 Chasewood Drive, South Elgin, Illinois 60177
$412,500
|
Sold
|
|
| Status: | Closed |
| Sqft: | 3,467 |
| Cost/Sqft: | $121 |
| Beds: | 4 |
| Baths: | 5 |
| Year Built: | 2001 |
| Property Taxes: | $12,486 |
| Days On Market: | 2114 |
| Lot Size: | 0,22 |
Description
Motivated sellers! Excellent price on this gorgeous 4 bedroom, 4.1 bathroom home with a 3 car tandem garage in St. Charles school district! Grand entrance with gleaming hardwood floors throughout 1st floor. Enormous cherry kitchen loaded with cabinets, granite countertops, SS appliances and oversized center island. Big family room features brick fireplace with oak mantel and vaulted ceilings. Private 1st floor den with glass door open to living room. Spacious loft overlooking foyer. Master suite with separate vanities, corner whirlpool tub and huge walk in closet! Newer finished basement for endless recreation space has a full bathroom, rec room with pool table, plus a separate room for working out or playroom. Private backyard with large wood deck. All new windows on 1st floor in 2017, new carpeting upstairs 2020, new roof in 2018, newer furnace, a/c and water heater. Thornwood neighborhood amenities include a pool, basketball court, tennis courts, sand volleyball court, playgrounds and clubhouse! Located minutes from shopping, Fox River Bike Trail, and forest preserve.
Property Specifics
| Single Family | |
| — | |
| — | |
| 2001 | |
| Partial | |
| — | |
| No | |
| 0.22 |
| Kane | |
| Thornwood | |
| 130 / Quarterly | |
| Clubhouse,Pool,Other | |
| Public | |
| Public Sewer | |
| 10687158 | |
| 0905426012 |
Property History
| DATE: | EVENT: | PRICE: | SOURCE: |
|---|---|---|---|
| 18 Aug, 2020 | Sold | $412,500 | MRED MLS |
| 4 Jul, 2020 | Under contract | $419,900 | MRED MLS |
| — | Last price change | $424,900 | MRED MLS |
| 16 Apr, 2020 | Listed for sale | $429,900 | MRED MLS |
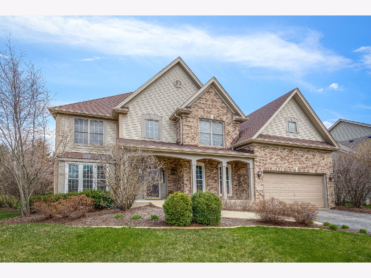
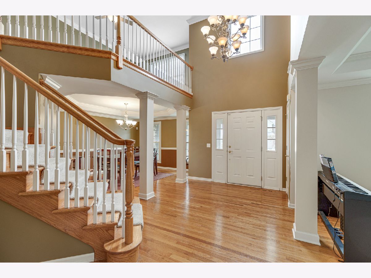
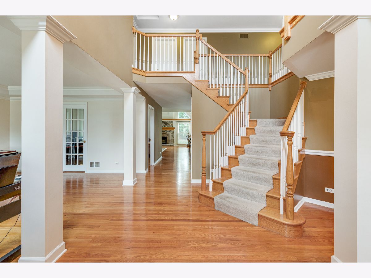
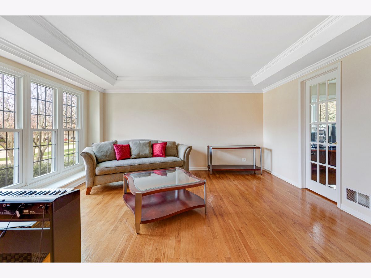
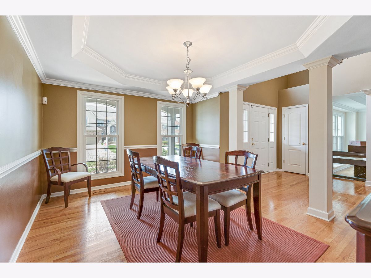
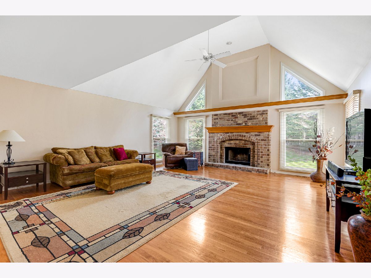
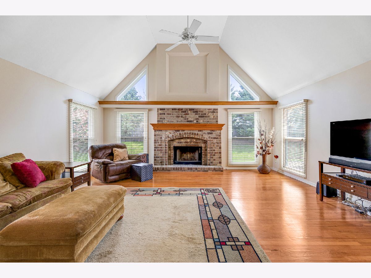
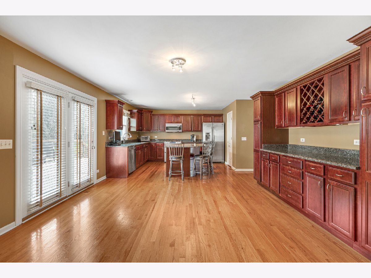
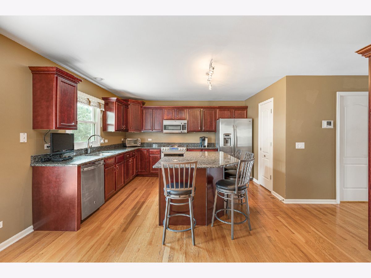
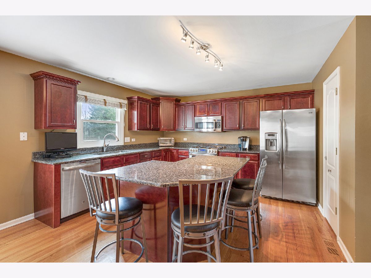
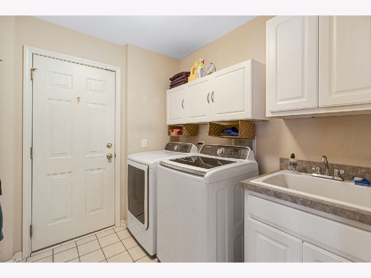
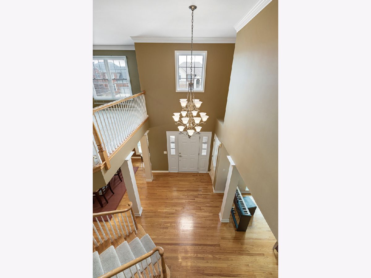
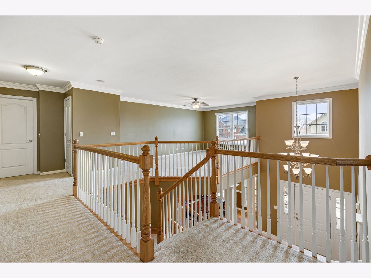
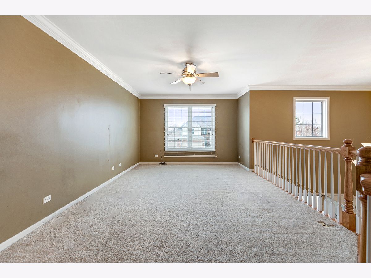
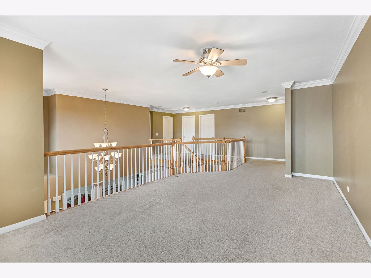
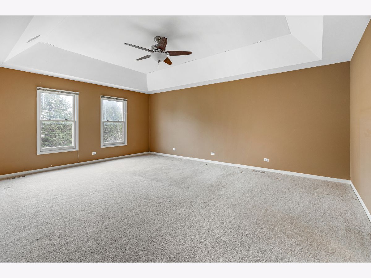
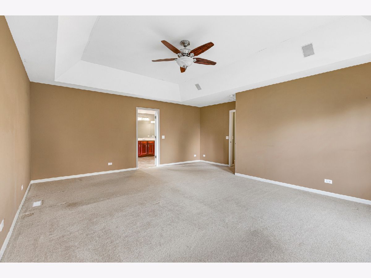
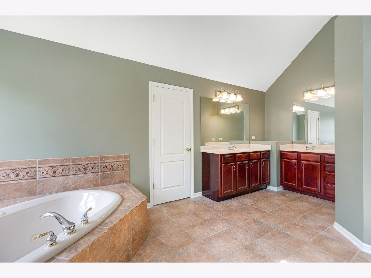
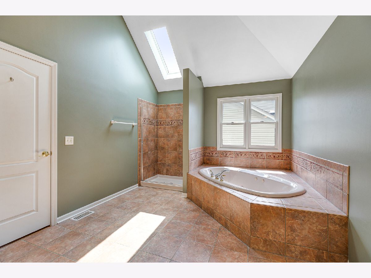
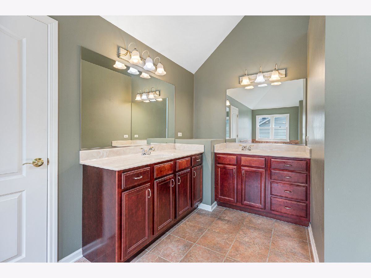
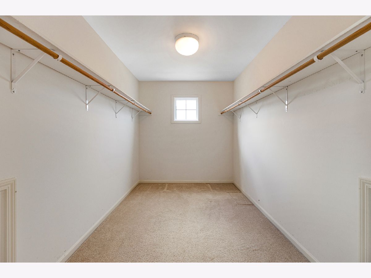
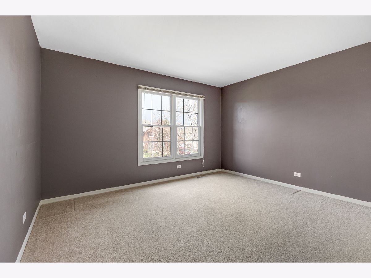
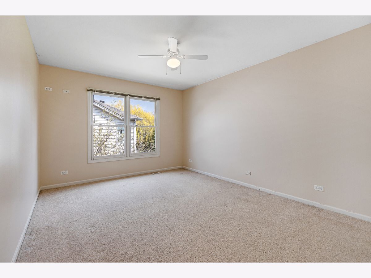
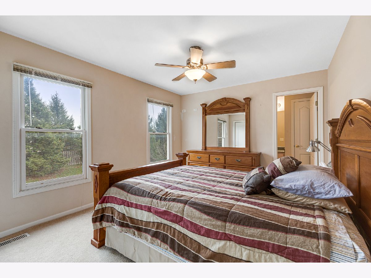
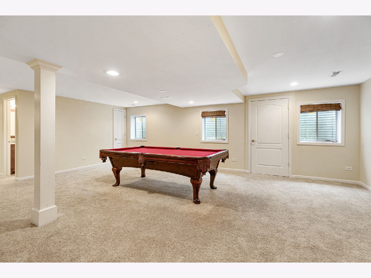
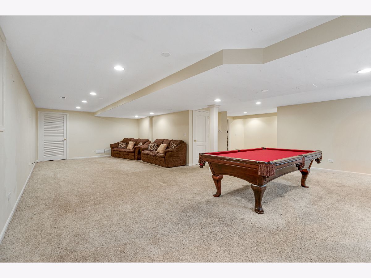
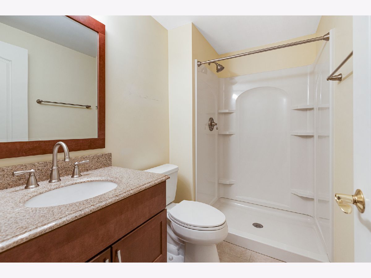
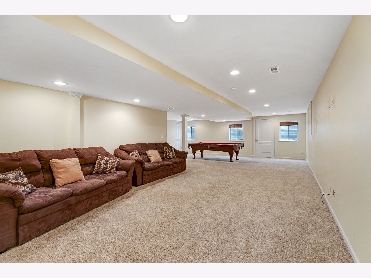
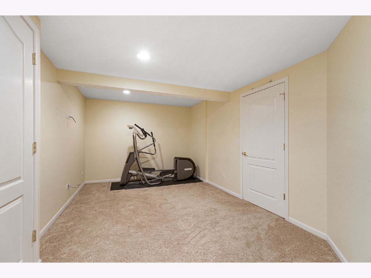
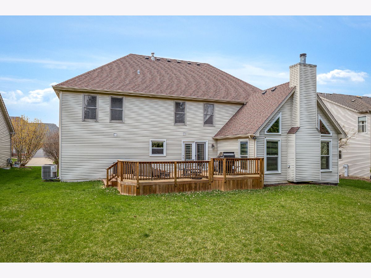
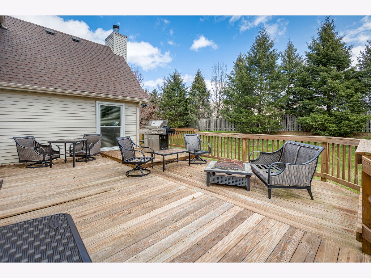
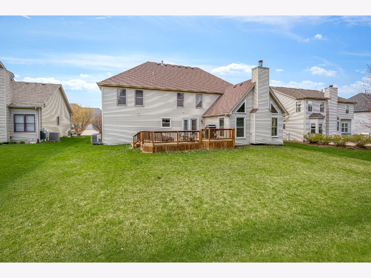
Room Specifics
Total Bedrooms: 4
Bedrooms Above Ground: 4
Bedrooms Below Ground: 0
Dimensions: —
Floor Type: Carpet
Dimensions: —
Floor Type: Carpet
Dimensions: —
Floor Type: Carpet
Full Bathrooms: 5
Bathroom Amenities: Whirlpool,Separate Shower,Double Sink
Bathroom in Basement: 1
Rooms: Loft,Foyer,Game Room,Deck,Bonus Room,Recreation Room,Den
Basement Description: Finished,Crawl,Egress Window
Other Specifics
| 3 | |
| — | |
| Asphalt | |
| Deck, Patio | |
| — | |
| 79X120 | |
| — | |
| Full | |
| Vaulted/Cathedral Ceilings, Skylight(s), Hardwood Floors, First Floor Laundry, First Floor Full Bath, Walk-In Closet(s) | |
| Range, Microwave, Dishwasher, Refrigerator, Washer, Dryer, Disposal, Stainless Steel Appliance(s) | |
| Not in DB | |
| Clubhouse, Park, Pool, Tennis Court(s), Lake, Curbs, Sidewalks, Street Lights, Street Paved | |
| — | |
| — | |
| Wood Burning, Gas Starter |
Tax History
| Year | Property Taxes |
|---|---|
| 2020 | $12,486 |
Contact Agent
Nearby Similar Homes
Nearby Sold Comparables
Contact Agent
Listing Provided By
RE/MAX All Pro



