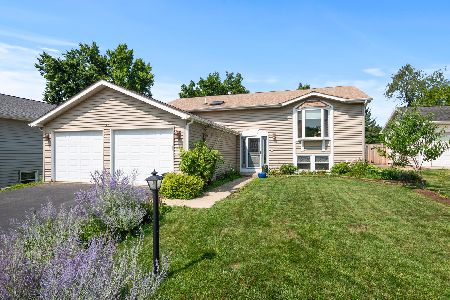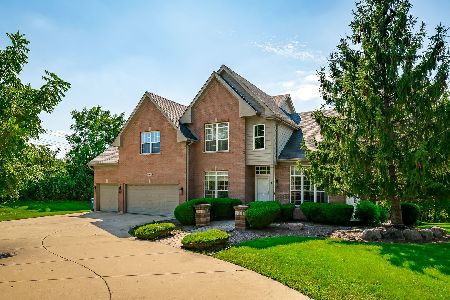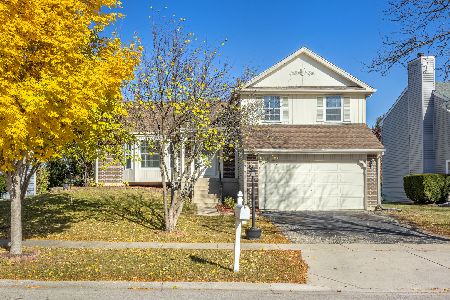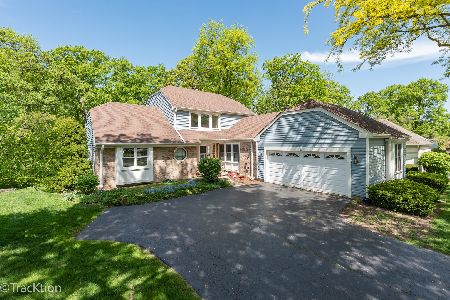751 Red Oak Drive, Bartlett, Illinois 60103
$415,000
|
Sold
|
|
| Status: | Closed |
| Sqft: | 2,448 |
| Cost/Sqft: | $174 |
| Beds: | 4 |
| Baths: | 4 |
| Year Built: | 1990 |
| Property Taxes: | $9,381 |
| Days On Market: | 1329 |
| Lot Size: | 0,35 |
Description
You'll be ready for the next lockdown with all the green space at 751 Red Oak!!! Check out the gorgeous backyard with gazebo and large attached deck. Perfect for cookouts, entertaining, family fun and games!!! And plenty of room for a pool if your heart desires... Inside features a main-level master suite with large bathroom and walk-in closet. Dynamite kitchen boasts raised-panel cabinets, granite counters, two pantries and a spacious eating area open to a cozy family room with gas fireplace. Living room-dining room combo overlooks the picturesque backyard and is a perfect space for large family gatherings!!! Partially finished basement has half bath and tons of storage space. Extra storage space in garage...The original owners kept this home very clean!!!
Property Specifics
| Single Family | |
| — | |
| — | |
| 1990 | |
| — | |
| — | |
| No | |
| 0.35 |
| Cook | |
| Walnut Hills | |
| 81 / Quarterly | |
| — | |
| — | |
| — | |
| 11381133 | |
| 06273060140000 |
Nearby Schools
| NAME: | DISTRICT: | DISTANCE: | |
|---|---|---|---|
|
Grade School
Bartlett Elementary School |
46 | — | |
|
Middle School
Eastview Middle School |
46 | Not in DB | |
|
High School
South Elgin High School |
46 | Not in DB | |
Property History
| DATE: | EVENT: | PRICE: | SOURCE: |
|---|---|---|---|
| 27 May, 2022 | Sold | $415,000 | MRED MLS |
| 6 May, 2022 | Under contract | $425,000 | MRED MLS |
| 21 Apr, 2022 | Listed for sale | $425,000 | MRED MLS |
| 13 Jul, 2023 | Sold | $435,000 | MRED MLS |
| 25 May, 2023 | Under contract | $450,000 | MRED MLS |
| 19 May, 2023 | Listed for sale | $450,000 | MRED MLS |
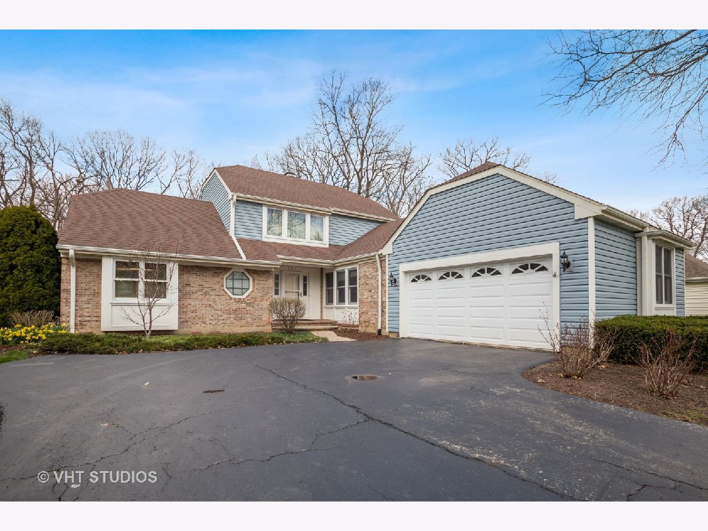


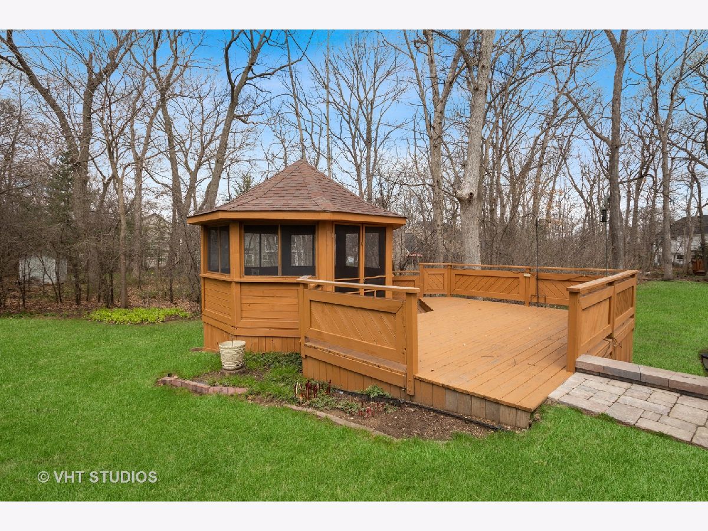




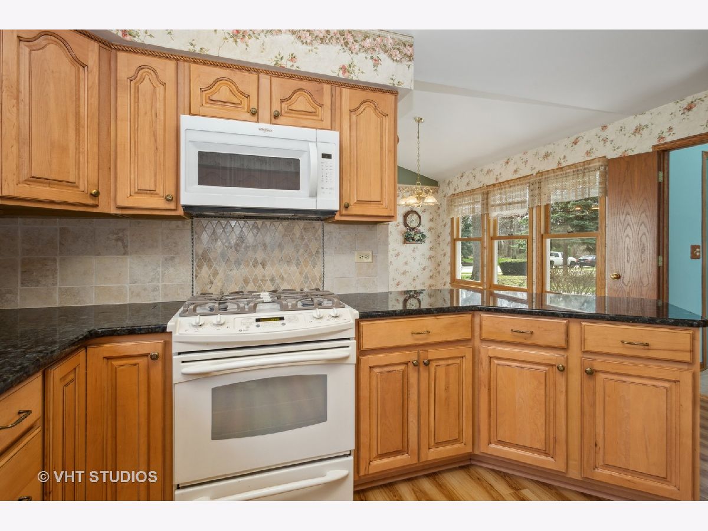


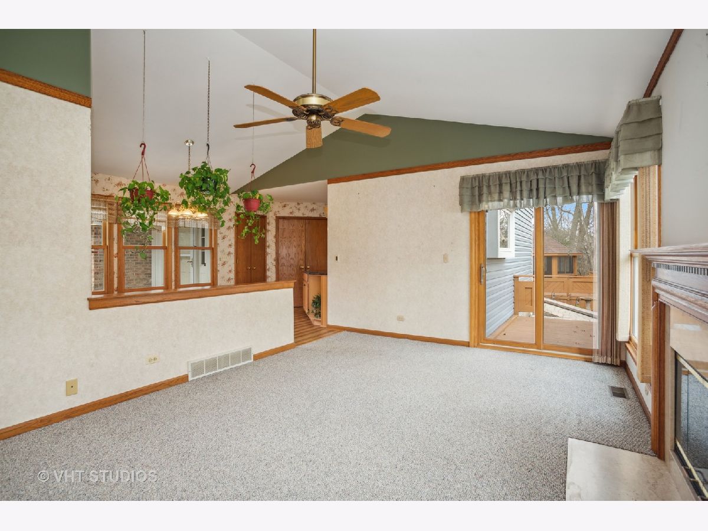

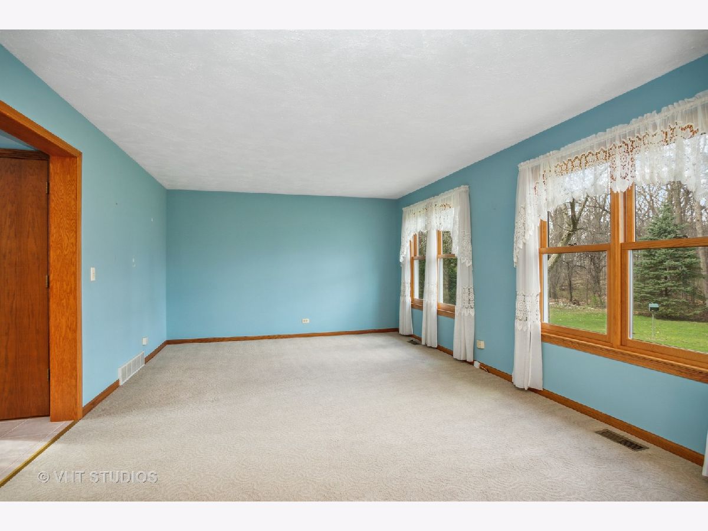



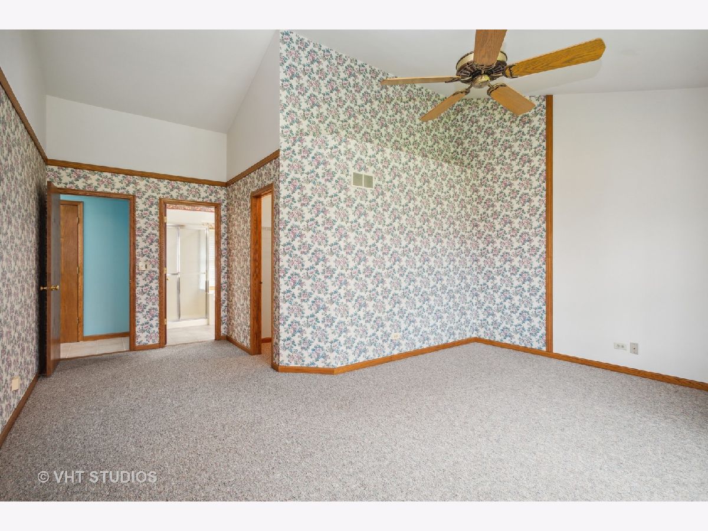

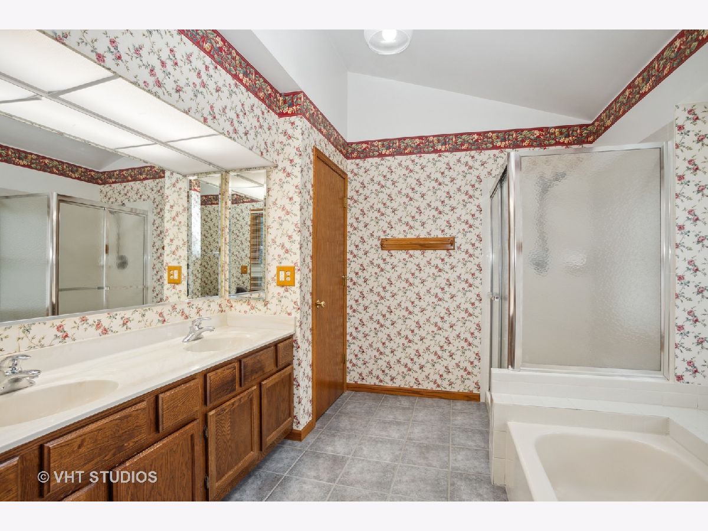

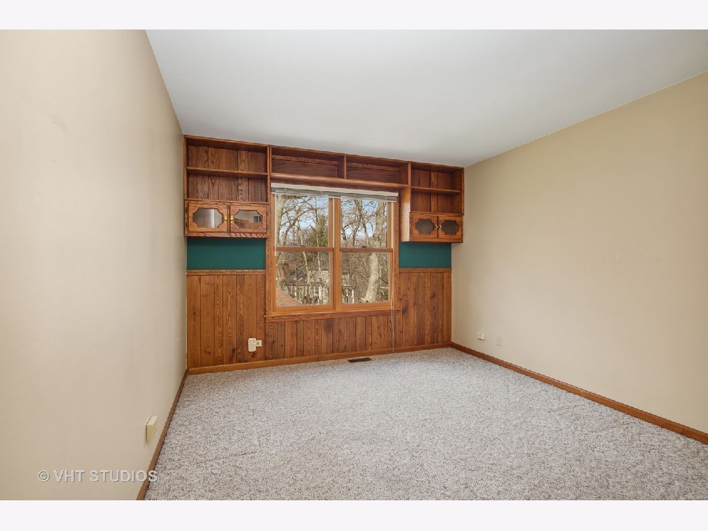


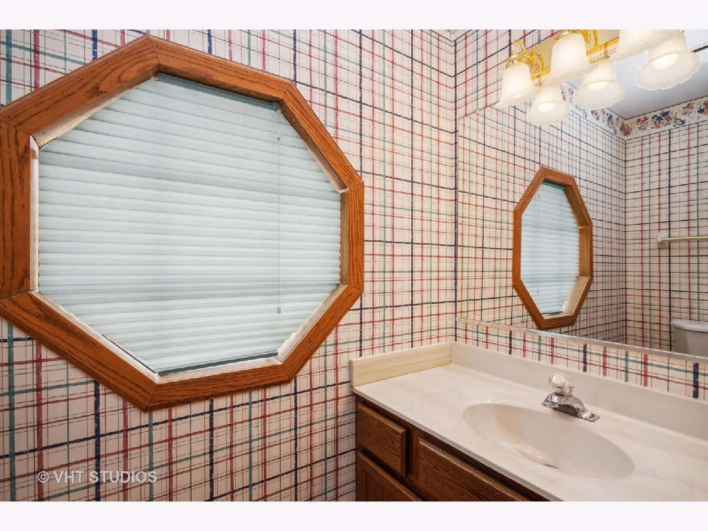

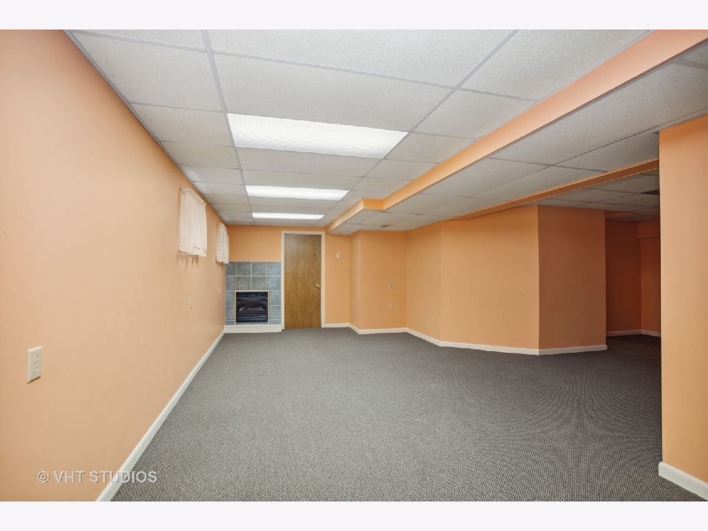




Room Specifics
Total Bedrooms: 4
Bedrooms Above Ground: 4
Bedrooms Below Ground: 0
Dimensions: —
Floor Type: —
Dimensions: —
Floor Type: —
Dimensions: —
Floor Type: —
Full Bathrooms: 4
Bathroom Amenities: Separate Shower,Double Sink
Bathroom in Basement: 1
Rooms: —
Basement Description: Partially Finished,Crawl,Rec/Family Area,Storage Space
Other Specifics
| 2 | |
| — | |
| Asphalt | |
| — | |
| — | |
| 68X21X182X39X61X178 | |
| — | |
| — | |
| — | |
| — | |
| Not in DB | |
| — | |
| — | |
| — | |
| — |
Tax History
| Year | Property Taxes |
|---|---|
| 2022 | $9,381 |
| 2023 | $9,371 |
Contact Agent
Nearby Similar Homes
Contact Agent
Listing Provided By
Donation Realty Corp.



