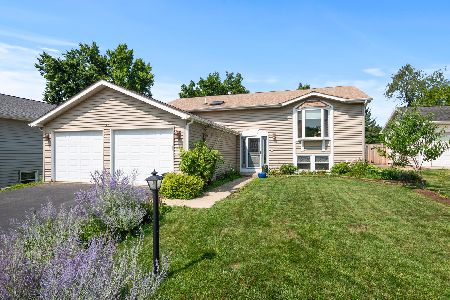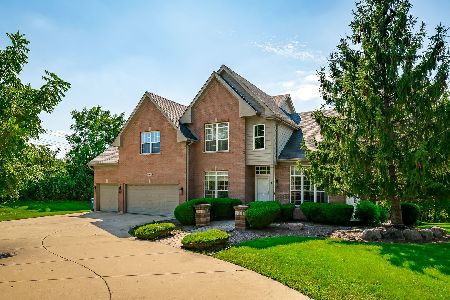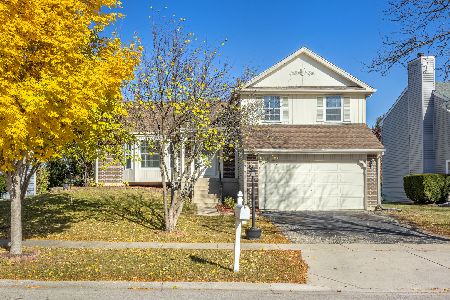751 Red Oak Drive, Bartlett, Illinois 60103
$435,000
|
Sold
|
|
| Status: | Closed |
| Sqft: | 2,448 |
| Cost/Sqft: | $184 |
| Beds: | 4 |
| Baths: | 4 |
| Year Built: | 1990 |
| Property Taxes: | $9,371 |
| Days On Market: | 936 |
| Lot Size: | 0,35 |
Description
Check out this beauty in Walnut Hills subdivision, complete with tons of lush green space! Step into the backyard and take in the gorgeous gazebo and attached deck - perfect for hosting cookouts, entertaining guests, or just enjoying some family fun and games. Inside, you'll find new floors and paint, as well as a main-level master suite complete with a large bathroom and walk-in closet. The kitchen is a dream, featuring raised-panel cabinets, granite counters, two pantries, and a spacious eating area that opens up to a cozy family room complete with a gas fireplace. This beauty also has first-floor laundry! The living room-dining room combo is the perfect spot for hosting large family gatherings, with a breathtaking view of the backyard. The partially finished basement has a half bath and plenty of storage space, while the garage also offers extra storage options. As-is sale. Hot tub negotiable.
Property Specifics
| Single Family | |
| — | |
| — | |
| 1990 | |
| — | |
| — | |
| No | |
| 0.35 |
| Cook | |
| Walnut Hills | |
| 81 / Quarterly | |
| — | |
| — | |
| — | |
| 11765321 | |
| 06273060140000 |
Nearby Schools
| NAME: | DISTRICT: | DISTANCE: | |
|---|---|---|---|
|
Grade School
Bartlett Elementary School |
46 | — | |
|
Middle School
Eastview Middle School |
46 | Not in DB | |
|
High School
South Elgin High School |
46 | Not in DB | |
Property History
| DATE: | EVENT: | PRICE: | SOURCE: |
|---|---|---|---|
| 27 May, 2022 | Sold | $415,000 | MRED MLS |
| 6 May, 2022 | Under contract | $425,000 | MRED MLS |
| 21 Apr, 2022 | Listed for sale | $425,000 | MRED MLS |
| 13 Jul, 2023 | Sold | $435,000 | MRED MLS |
| 25 May, 2023 | Under contract | $450,000 | MRED MLS |
| 19 May, 2023 | Listed for sale | $450,000 | MRED MLS |
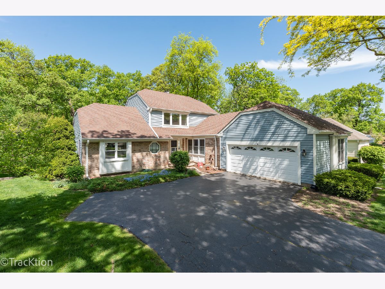
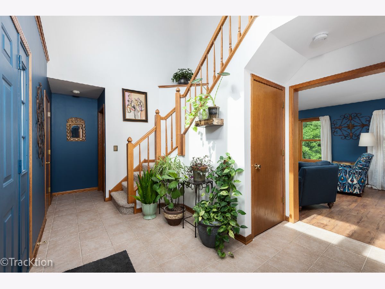
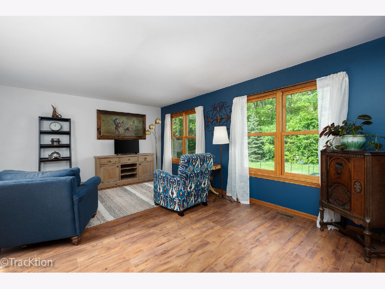
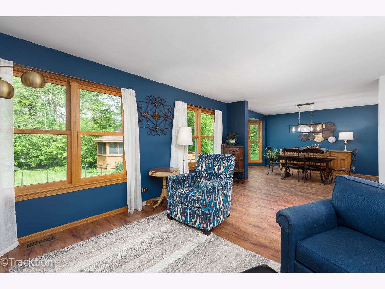
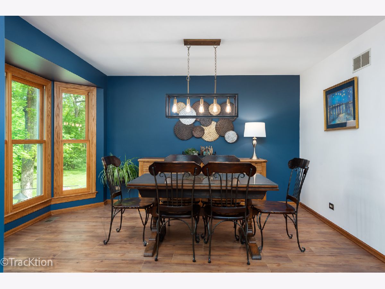
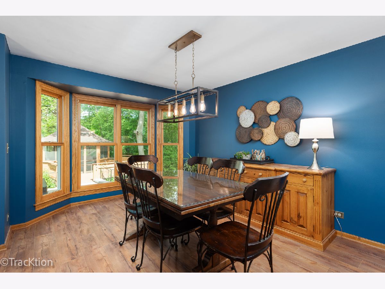
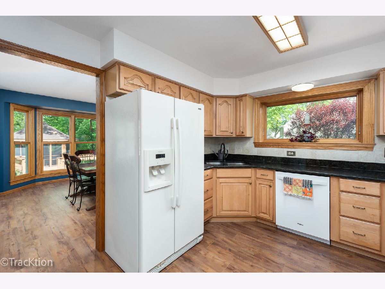
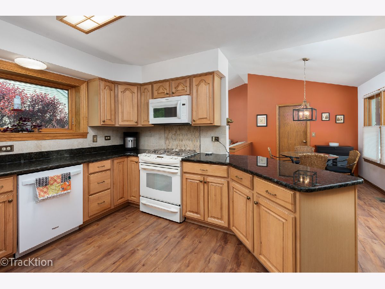
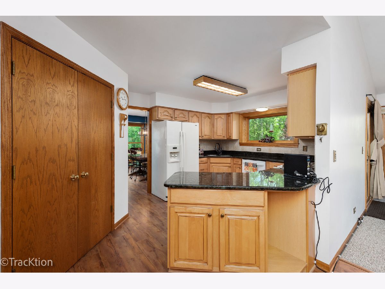
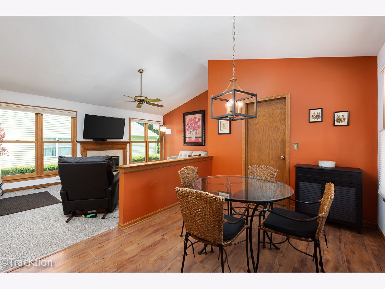
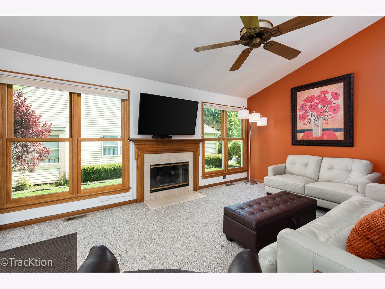
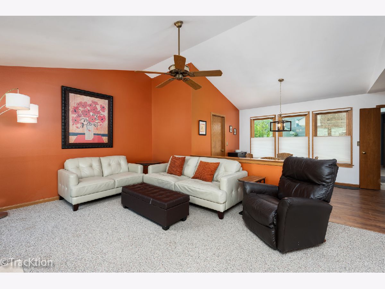
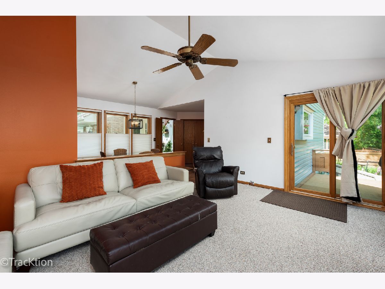
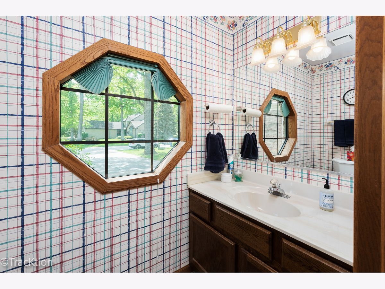
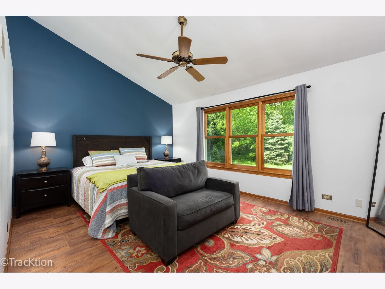
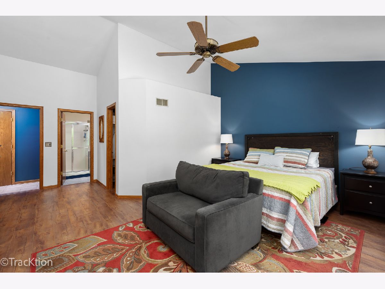
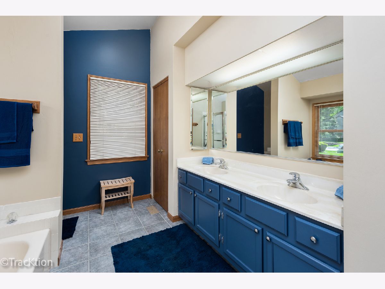
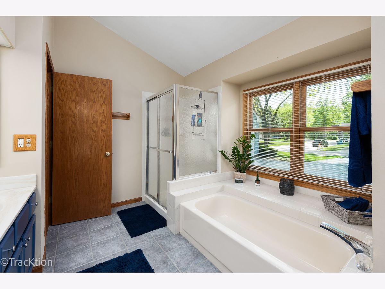
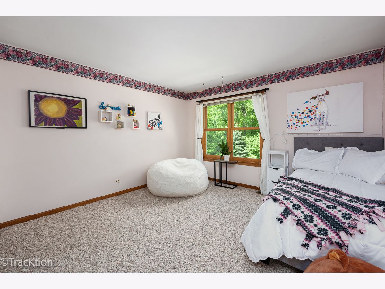
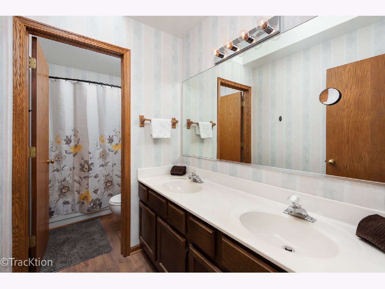
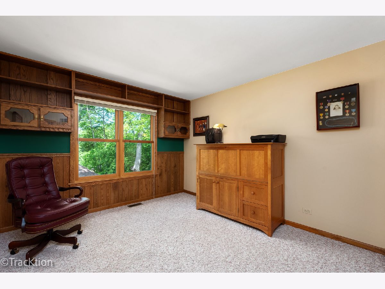
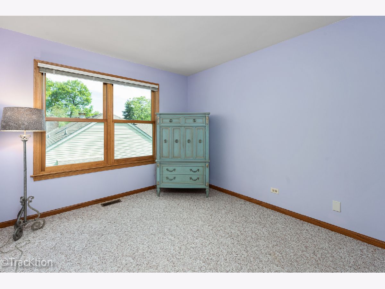
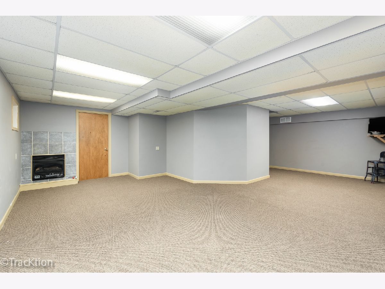
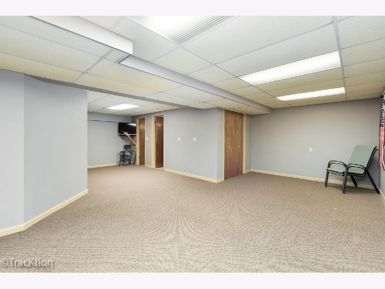
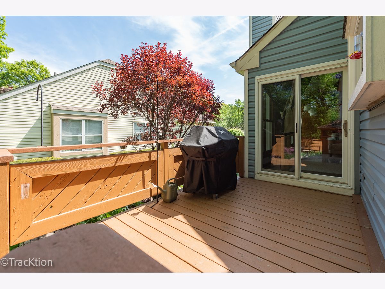
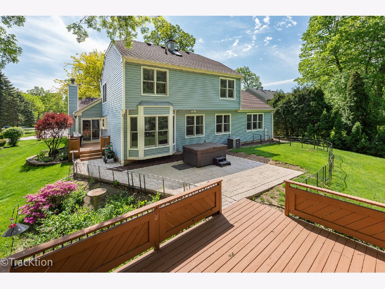
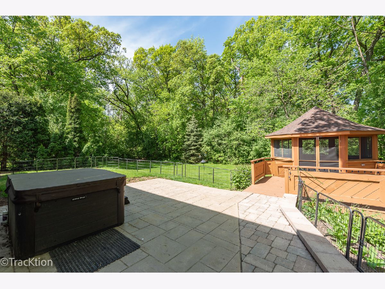
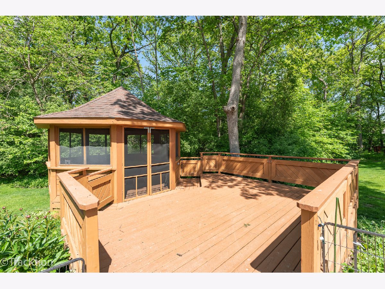
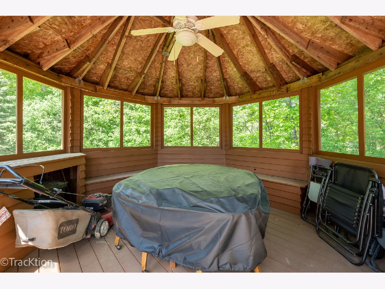
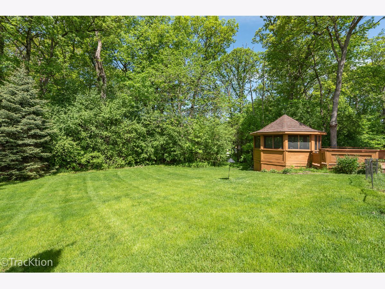
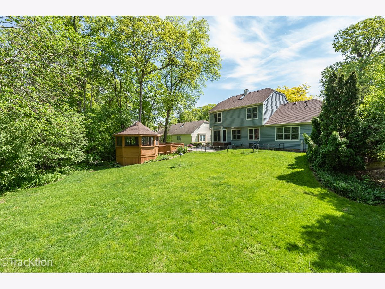
Room Specifics
Total Bedrooms: 4
Bedrooms Above Ground: 4
Bedrooms Below Ground: 0
Dimensions: —
Floor Type: —
Dimensions: —
Floor Type: —
Dimensions: —
Floor Type: —
Full Bathrooms: 4
Bathroom Amenities: Separate Shower,Double Sink
Bathroom in Basement: 1
Rooms: —
Basement Description: Partially Finished,Crawl,Rec/Family Area,Storage Space
Other Specifics
| 2 | |
| — | |
| Asphalt | |
| — | |
| — | |
| 68X21X182X39X61X178 | |
| — | |
| — | |
| — | |
| — | |
| Not in DB | |
| — | |
| — | |
| — | |
| — |
Tax History
| Year | Property Taxes |
|---|---|
| 2022 | $9,381 |
| 2023 | $9,371 |
Contact Agent
Nearby Similar Homes
Nearby Sold Comparables
Contact Agent
Listing Provided By
Platinum Partners Realtors



