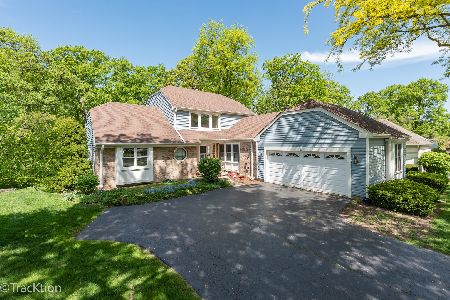743 Red Oak Drive, Bartlett, Illinois 60103
$330,000
|
Sold
|
|
| Status: | Closed |
| Sqft: | 2,629 |
| Cost/Sqft: | $127 |
| Beds: | 4 |
| Baths: | 3 |
| Year Built: | 1990 |
| Property Taxes: | $7,947 |
| Days On Market: | 2730 |
| Lot Size: | 0,30 |
Description
Bright and Spacious 4 Bedroom + Den home in the sought-after Walnut Hills Subdivision. Double doors welcome you into the beautiful 2 story foyer. Giant 1st Floor Master Suite enjoys his-n-hers closets, dual sinks, whirlpool tub, & separate shower. Eat-in Kitchen boasts vaulted ceilings, hardwood floors, granite counters, & table space with additional pantries that provide extraordinary cabinet storage. Find tranquility in the Family Room via a wood-burning fireplace and double sliding glass doors which exhibit a picturesque view of the large rear yard, deck and paver brick patio against a backdrop of mature trees. Vast Rooms throughout. Separate Dining Room. 1st floor office/den. Huge 2nd Bath also has dual sinks convenient to the 3 bedrooms and loft on the 2nd floor. Room to grow with a full-size, 2,000 SF basement awaiting your inspiration!
Property Specifics
| Single Family | |
| — | |
| — | |
| 1990 | |
| Full | |
| — | |
| No | |
| 0.3 |
| Cook | |
| Walnut Hills | |
| 81 / Quarterly | |
| Other | |
| Public | |
| Public Sewer | |
| 10035038 | |
| 06273060120000 |
Nearby Schools
| NAME: | DISTRICT: | DISTANCE: | |
|---|---|---|---|
|
Grade School
Bartlett Elementary School |
46 | — | |
|
Middle School
Eastview Middle School |
46 | Not in DB | |
|
High School
South Elgin High School |
46 | Not in DB | |
Property History
| DATE: | EVENT: | PRICE: | SOURCE: |
|---|---|---|---|
| 4 Oct, 2018 | Sold | $330,000 | MRED MLS |
| 3 Aug, 2018 | Under contract | $335,000 | MRED MLS |
| 30 Jul, 2018 | Listed for sale | $335,000 | MRED MLS |
Room Specifics
Total Bedrooms: 4
Bedrooms Above Ground: 4
Bedrooms Below Ground: 0
Dimensions: —
Floor Type: Carpet
Dimensions: —
Floor Type: Carpet
Dimensions: —
Floor Type: Carpet
Full Bathrooms: 3
Bathroom Amenities: Whirlpool,Separate Shower,Double Sink,Soaking Tub
Bathroom in Basement: 0
Rooms: Office,Loft,Foyer,Deck
Basement Description: Unfinished
Other Specifics
| 2.5 | |
| Concrete Perimeter | |
| Asphalt | |
| Deck, Patio | |
| — | |
| 93 X 165 X 83 X 157 | |
| — | |
| Full | |
| Vaulted/Cathedral Ceilings, Bar-Wet, First Floor Bedroom, First Floor Full Bath | |
| Range, Dishwasher, Refrigerator, Washer, Dryer, Disposal, Cooktop, Built-In Oven, Range Hood | |
| Not in DB | |
| Sidewalks, Street Lights, Street Paved | |
| — | |
| — | |
| Wood Burning |
Tax History
| Year | Property Taxes |
|---|---|
| 2018 | $7,947 |
Contact Agent
Nearby Similar Homes
Nearby Sold Comparables
Contact Agent
Listing Provided By
Coldwell Banker Residential










