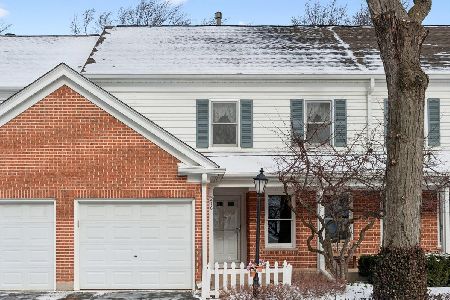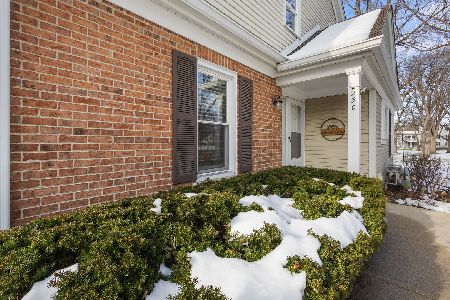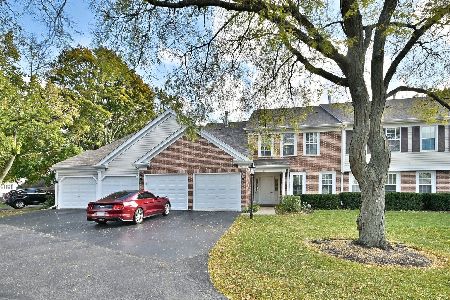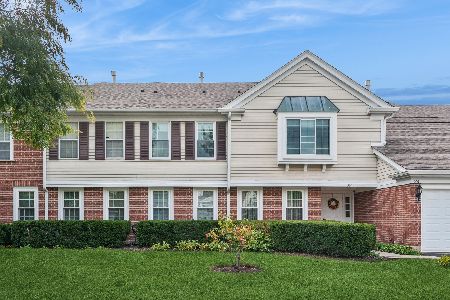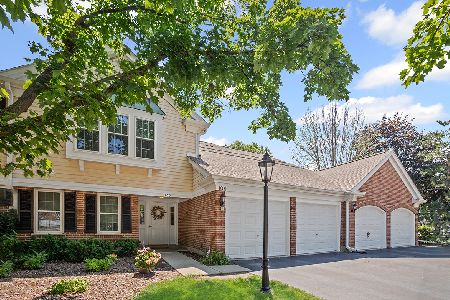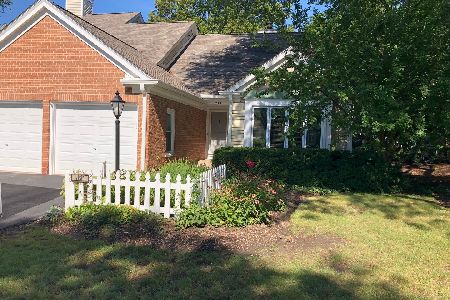751 Sussex Corner Lane, Prospect Heights, Illinois 60070
$242,000
|
Sold
|
|
| Status: | Closed |
| Sqft: | 2,192 |
| Cost/Sqft: | $114 |
| Beds: | 3 |
| Baths: | 3 |
| Year Built: | 1985 |
| Property Taxes: | $6,886 |
| Days On Market: | 5115 |
| Lot Size: | 0,00 |
Description
READY WHEN YOU ARE! IMPRESSIVE MANCHESTER CORNER UNIT PRICED TO SELL. MASTER SUITE, POWDER ROOM & UPDATED LAUNDRY ROOM ON MAIN LEVEL FOR EASY LIVING. TWO BEDROOM, OFFICE & FULL BATH ON 2ND LEVEL. NEWER KITCHEN CABINETS & CORIAN COUNTER TOPS. LOTS OF KITCHEN STORAGE SPACE. EATING AREA WITH GOLF COURSE VIEW. OWNER ANXIOUS TO SELL.
Property Specifics
| Condos/Townhomes | |
| 1 | |
| — | |
| 1985 | |
| Partial | |
| MANCHESTER | |
| No | |
| — |
| Cook | |
| Rob Roy Country Club Village | |
| 500 / Monthly | |
| Water,Insurance,Clubhouse,Pool,Exterior Maintenance,Lawn Care,Snow Removal | |
| Lake Michigan | |
| Public Sewer, Sewer-Storm | |
| 07980132 | |
| 03261000151042 |
Nearby Schools
| NAME: | DISTRICT: | DISTANCE: | |
|---|---|---|---|
|
Grade School
Euclid Elementary School |
26 | — | |
|
Middle School
River Trails Middle School |
26 | Not in DB | |
|
High School
John Hersey High School |
214 | Not in DB | |
Property History
| DATE: | EVENT: | PRICE: | SOURCE: |
|---|---|---|---|
| 16 Jun, 2010 | Sold | $292,720 | MRED MLS |
| 25 May, 2010 | Under contract | $319,900 | MRED MLS |
| 28 Apr, 2010 | Listed for sale | $319,900 | MRED MLS |
| 30 May, 2012 | Sold | $242,000 | MRED MLS |
| 11 Apr, 2012 | Under contract | $249,000 | MRED MLS |
| 23 Jan, 2012 | Listed for sale | $249,000 | MRED MLS |
Room Specifics
Total Bedrooms: 3
Bedrooms Above Ground: 3
Bedrooms Below Ground: 0
Dimensions: —
Floor Type: Carpet
Dimensions: —
Floor Type: Carpet
Full Bathrooms: 3
Bathroom Amenities: Separate Shower
Bathroom in Basement: 0
Rooms: Breakfast Room,Foyer,Office
Basement Description: Unfinished,Crawl
Other Specifics
| 2 | |
| Concrete Perimeter | |
| Asphalt | |
| Patio, Storms/Screens, End Unit, Cable Access | |
| Corner Lot,Cul-De-Sac | |
| INTEGRAL | |
| — | |
| Full | |
| Vaulted/Cathedral Ceilings, Hardwood Floors, First Floor Bedroom, First Floor Laundry, First Floor Full Bath, Laundry Hook-Up in Unit | |
| Range, Microwave, Dishwasher, Refrigerator, Washer, Dryer, Disposal | |
| Not in DB | |
| — | |
| — | |
| Golf Course, Party Room, Pool, Tennis Court(s) | |
| — |
Tax History
| Year | Property Taxes |
|---|---|
| 2010 | $6,915 |
| 2012 | $6,886 |
Contact Agent
Nearby Similar Homes
Nearby Sold Comparables
Contact Agent
Listing Provided By
Sebastian Co. Real Estate

